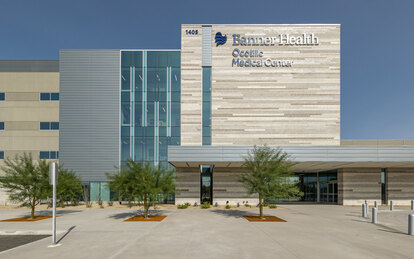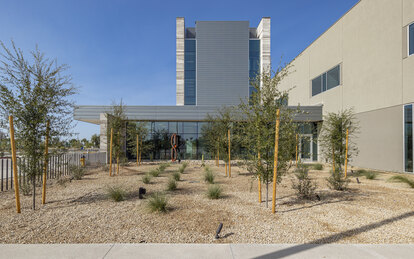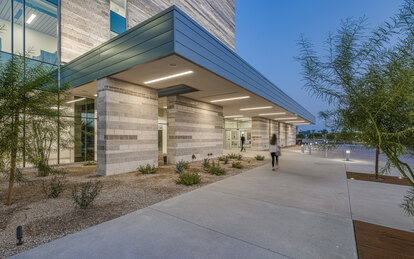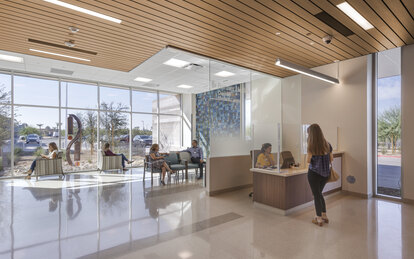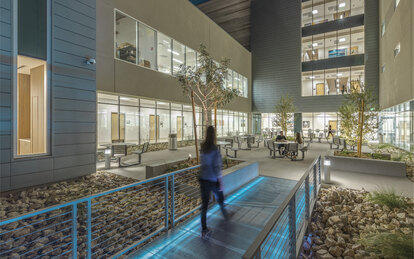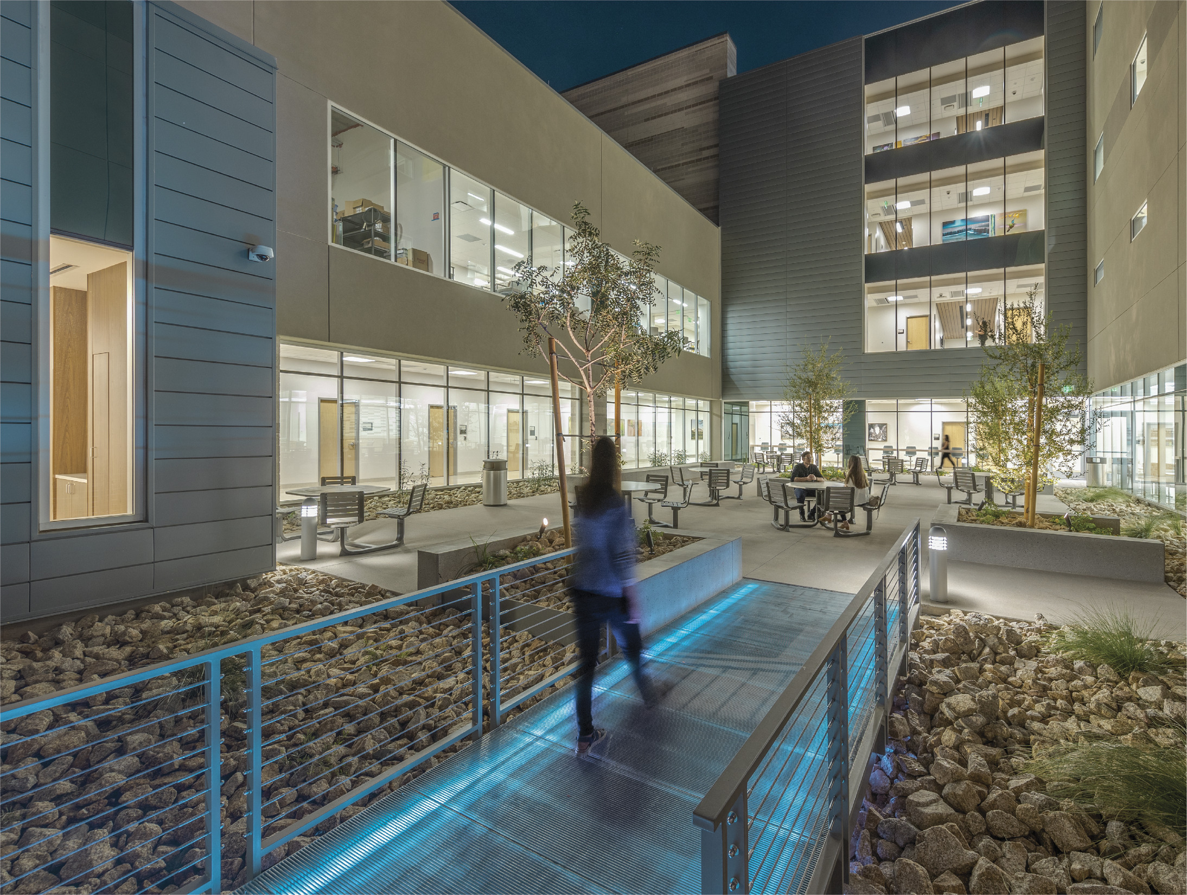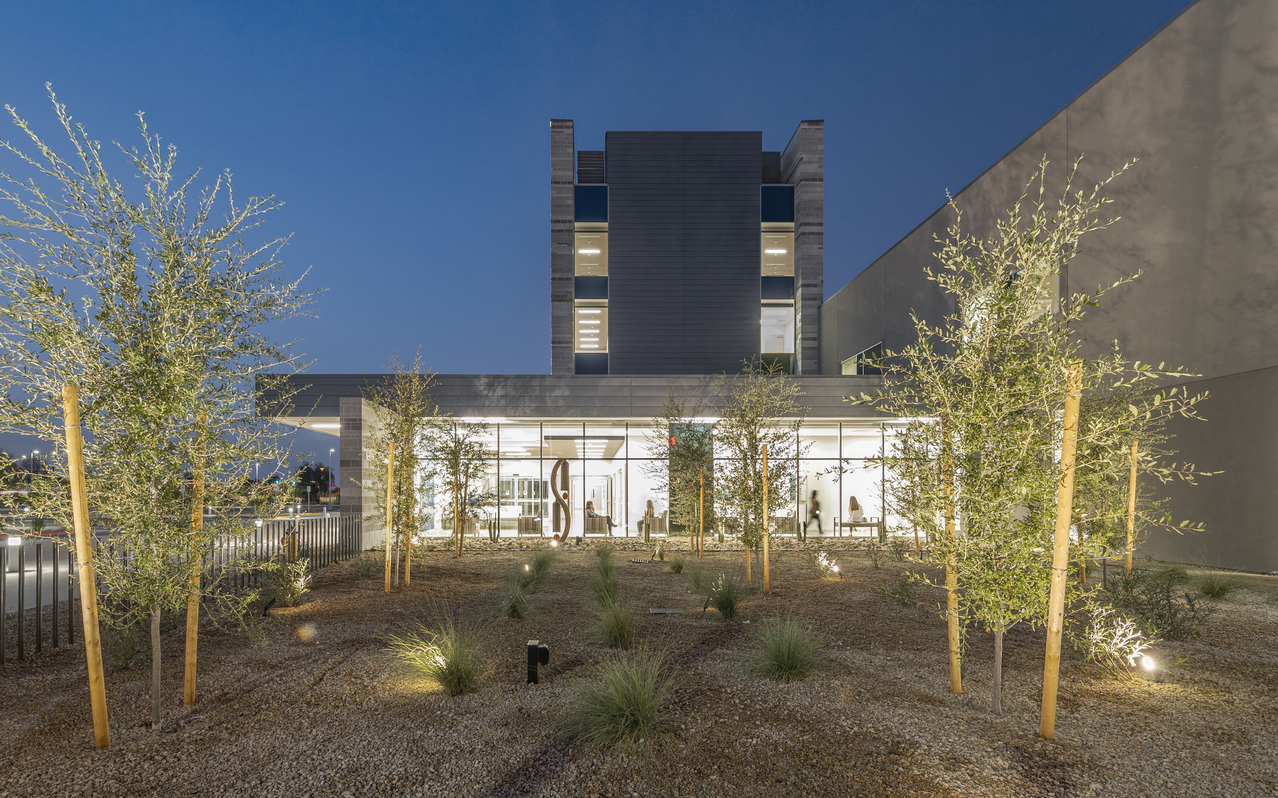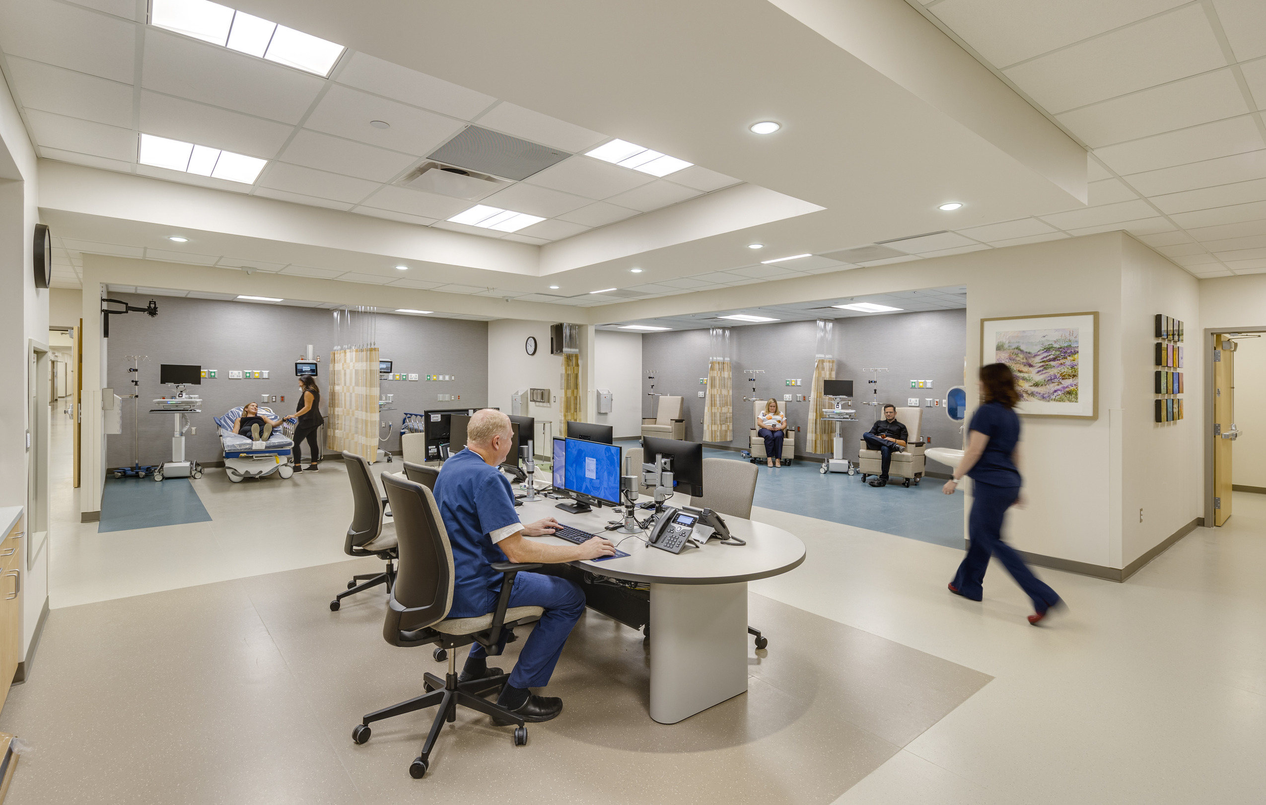Banner Ocotillo Medical Center
Growing demand for inpatient care led to the rapid development of a new community hospital on a site initially intended for less intensive medical use. With speed to market of the essence, the team leveraged our experience and the strengths of the site to rethink and retool previously developed design templates.
Client
Banner Health
Location
Chandler, Arizona
Markets/Services
Architecture, Health, Interiors, Landscape Architecture, MEP Engineering, Medical Planning
Size
245,000 SF
Banner Health has a strong presence in the Phoenix area but recognized a need for more inpatient services for its members in the Southeast Valley area. Eager to meet the community’s healthcare needs, Banner decided to repurpose a site intended for a smaller outpatient facility to build a community hospital.
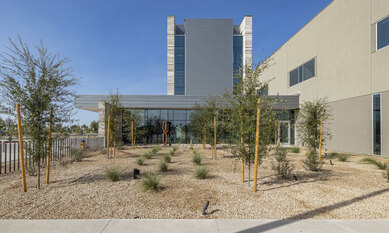
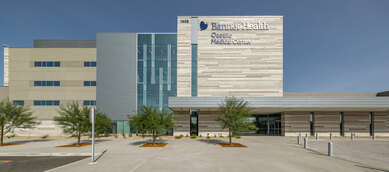
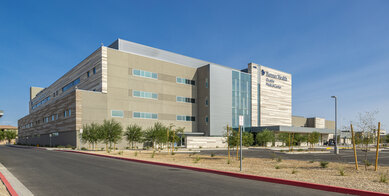
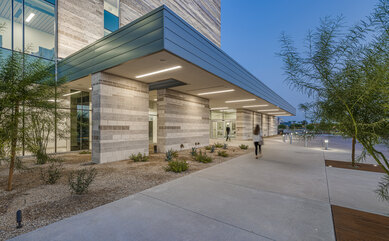
The new direction called for careful site planning, challenging the team to adapt previously developed templates to allow for a full-service hospital on a tight site. The solution was a two-story diagnostic and treatment block coupled with a four-story tower, carefully arranged to provide good visibility for arriving patients, allow for safe and efficient circulation, and accommodate future growth.
The 94-bed facility came online ahead of a typical schedule. The timely opening allowed Banner to quickly adjust to the sudden surge in bed demand due to the COVID pandemic. The hospital provides comprehensive medical, surgical, intensive care and emergency services, with a 14-bay ED and a 24-bed observation unit, full-service imaging, four operating rooms plus two cath labs and an endoscopy procedure room, a 24-bay Pre-Op/PACU, and 60 telemetry-capable med/surg plus 12 acuity-adaptable ICU rooms. Women’s and Infants services comprise six delivery rooms with 18 post-partum beds and 4-bed continuing care nursery. The design also retains space for a future 83,000-square-foot tower that can accommodate 60 additional beds.
To achieve the accelerated timeline, SmithGroup’s Building Technology studio served as an advisor to the general design and delivery team to employ prefabricated exterior panels, working directly with the manufacturer to ensure the materials met performance standards and shaving more than nine weeks from the construction schedule. A basement was also eliminated from the design, further accelerating the timeline.
Engineering solutions were developed early in the design process to provide redundancy and overall energy efficiency. The project includes an active chilled beam mechanical system in the patient tower, heat-pipe energy recovery air handling units, and high-efficiency chillers and chilled water systems. Because of the high energy requirements of hospitals, payback for this highly efficient system is anticipated to be less than three years. Another advanced feature is the light fixtures in the operating rooms, which utilize an integrated disinfection technology proven to reduce surgical site infections.
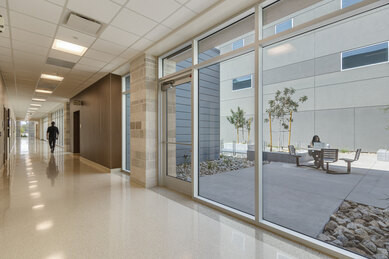
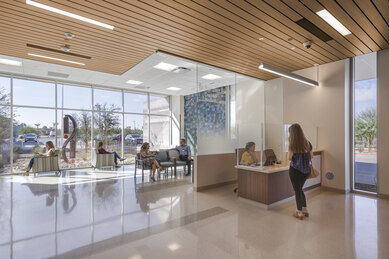
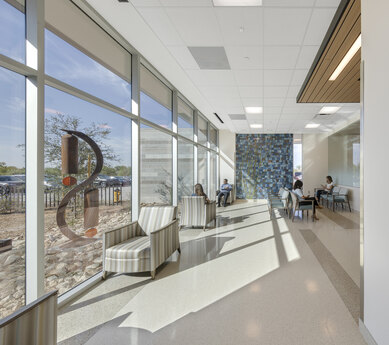
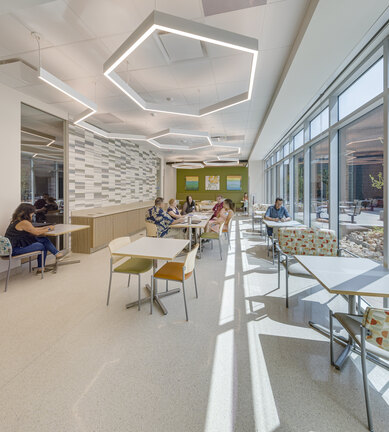
The massing of the tower and Banner’s signature textured masonry block aids in wayfinding, providing clear guidance to the main entrance. Inside, abundant daylight lends a sense of spaciousness to a quite compact reception and check-in area. The aesthetic is clean and neutral, with furniture and accent paint adding pops of color in healing tones of blue and green. Gardens with sculptural native plantings and an interior courtyard provide soothing environments for patients, families, and caregivers. Staff also have access to a private patio and collaborative lounge space overlooking the courtyard for additional respite.
