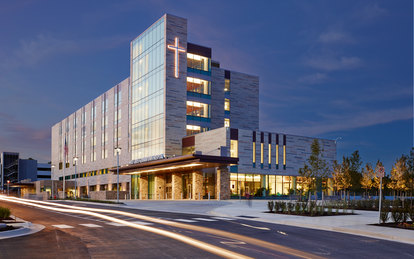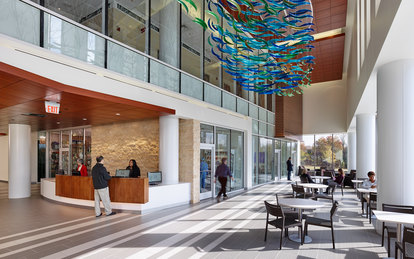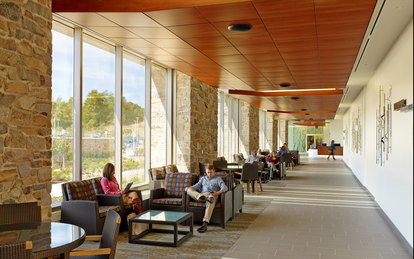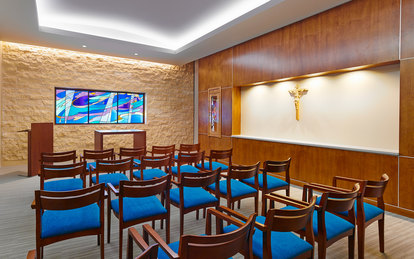Holy Cross Germantown Hospital
Montgomery County’s northern corridor was underserved by high quality healthcare. Because SmithGroup had worked with Holy Cross for over a decade completing several expansions to their flagship Silver Spring campus, Holy Cross chose us to develop a new sister hospital to meet the needs of the growing Germantown community: the first hospital to be built in the county in 35 years.
Client
Holy Cross Health
Location
Germantown, Maryland
Markets/Services
Acute Care, Building Enclosure Consulting, Health, Interiors, Lighting Design, Programming, Sustainable Design
Size
237,000 SF
Featured Awards
Gold Team Award, Building Design + Construction, 2015
Award of Merit, Engineering News Record MidAtlantic, 2015
Citation Winner, Montgomery County Planning Department, 2016
As our team was designing the new 93-bed Germantown hospital, the 2008 economic recession hit hard and the project went on hold. Once the economy began improving and the project was revived, the parent system Trinity Health mandated that Holy Cross reduce its initial budget by more than 40%. Our integrated team accepted the challenge and was determined to work within the new financial constraints as well as create a positive patient experience as we began to redesign the entire project.
The team developed a strategy to separate the hospital into three components: a patient care tower with diagnostic and treatment facilities, a logistics/support wing, and a central utility plant. By pulling the less expensive, less code-intensive space out of the patient tower and reducing the more expensive footprint, we were able to generate significant cost savings. The modified design also introduced the notion of targeted flexibility to prepare the hospital for future changes in healthcare delivery. We lowered costs by paying attention to the details as well: reducing floor-to-floor heights; prefabricating conduit racks, piping assemblies and headwalls to reduce installation time; and and reducing the column grid, making the whole building smaller without sacrificing any program elements.
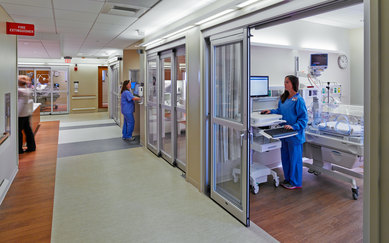
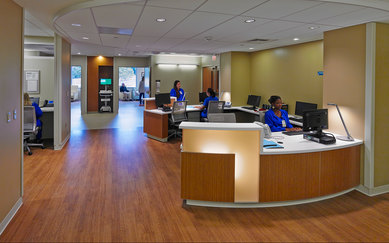
The open central team workstation removes the typical patient and visitor barriers and enhances team collaboration. Integrated task lights and light panels change wavelength across day and night shifts.
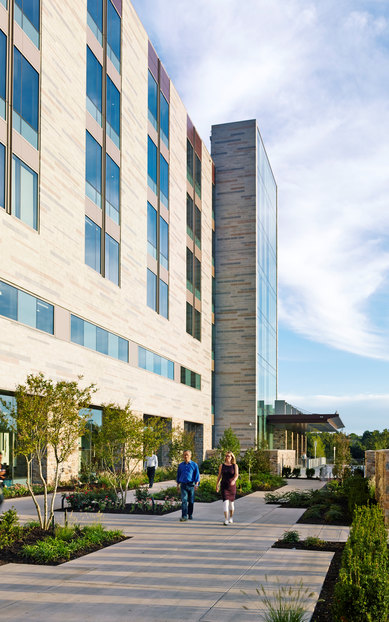
The modern, contemporary garden uses a geometry that mirrors the building., but that is organic and welcoming. The effect is a feeling of harmony and spirituality that is in keeping with the central design doctrine developed for this Catholic hospital: “humble materials used in a noble way.”
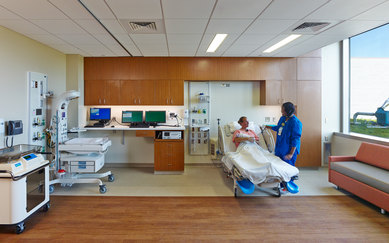
Staying on budget was not our only consideration. Holy Cross wanted a
facility that would reflect the community’s culture and roots. SmithGroup drew inspiration from the county’s agrarian landscape; designing bronze-colored metal canopies at the main entries that echo nearby orchards and using natural stone in the healing garden walls and the building’s base that mirror the community’s historic mills.
A positive patient experience was the top priority, and the design creates a space that is calming, using soft colors and natural materials such as wood, stone, and porcelain. The garden reflects the Catholic hospital’s mission to heal the body, mind, and spirit and provides space for quiet contemplation, while green roofs and drought-tolerant native plantings harmonize with the beautiful landscape. Large expanses of glass in public spaces and patient rooms capture the healing and spiritual qualities of light and transparency.
Now with two state-of-the-art medical facilities, Montgomery County can take quality care of its growing community.
Each time I'm in HCGH and the South Building, I'm reminded of the extraordinary architecture of both buildings. I hope you know how much joy your designs bring to the people who visit and work at Holy Cross.
Elizabeth Dooley
Director of Marketing, Holy Cross Health
