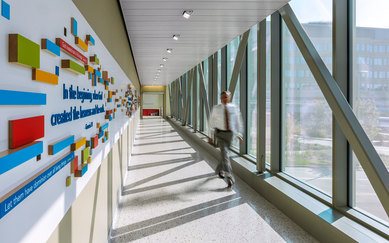OSF Healthcare St. Francis Medical Center Simulation Education and Conference Center
Our team demonstrates immense vision through its ability to recognize the different perspectives of the disparate groups, and then navigate those missions to create an integrated response.
Client
OSF Healthcare St. Francis Medical Center
Location
Peoria, Illinois
Markets/Services
Architecture, Health Sciences, Higher Education, Programming, Structural Engineering
Size
168,000 SF
When doctors, surgeons, and nurses are in training to treat and heal patients, the best preparation is practice. For medical students at the beginning of their careers, it’s imperative an environment of learning is created to help them safely apply learned methods.
Medical simulation centers were created to replicate medical events so convincingly that learners respond as if the situations were real. Because of the training value that this level of realism provides, the OSF Healthcare System in collaboration with the University of Illinois Peoria School of Medicine, set out to build a state-of-the-art simulation, education, and conference center on the Peoria Campus.
Our team designed the facility to coalesce with the existing campus architecture in terms of material palette and building scale. Inside the center, realistic clinical spaces and cutting-edge technologies including advanced high-fidelity mannequins deliver precise simulation exercises, proving the university’s commitment to providing the highest level of training to what will become the next generation of physicians.

Through our work the Jump Trading Simulation and Education Center is built like a stage set — incorporating sophisticated A/V technology for recording simulations — yet still operates like a hospital, and functions like a classroom. Our design includes a robust conference center that accommodates visiting groups looking to experience the unique facility. A lab dedicated to research and development for new simulation methods was also integral to our team’s design for the project.
As one of the largest stand-alone simulation centers in the country, the new OSF simulation facility emphasizes the importance of interdisciplinary partnerships and the knowledge that can be gained at the intersection of education and practice.




