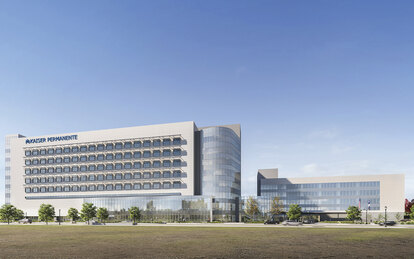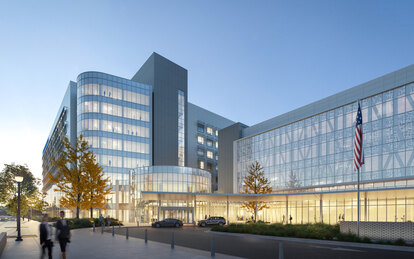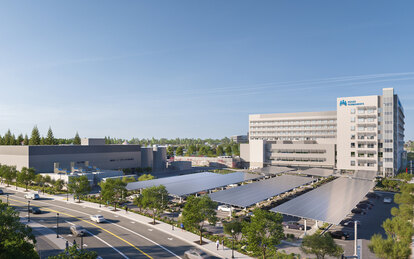Kaiser Permanente Railyards Medical Center
Established standards, SmithGroup-designed templates and a well-coordinated team bring remarkable efficiency to the integrated delivery of a new hospital campus in Sacramento, California. The project marks the beginning of a major transformation of the city’s core, bringing inpatient care, emergency services, and additional maternity and specialty services to the downtown area for the first time.
Client
Kaiser Permanente
Location
Sacramento, California
Markets/Services
Architecture, Health, Landscape Architecture, Medical Planning, Sustainable Design
Size
662,000 SF Hospital
173,000 SF Medical Office Building
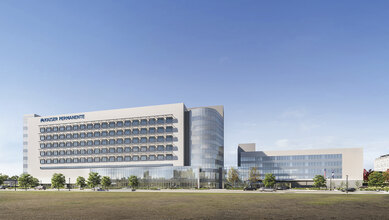
Kaiser Permanente is a nonprofit healthcare provider known for its efficiency in delivering high-quality, affordable care to its patients. The organization made plans for a new hospital and clinical support building to meet growing need in the Sacramento Valley and shift services from its legacy Sacramento hospital that will meet new seismic regulations that take effect in 2030. The organization selected a prominent 18-acre site at the edge of The Railyards, a new 244-acre mixed-use development in the heart of downtown Sacramento.
The Kaiser Permanente Railyards Medical Center will be the centerpiece of The Railyards. Originally at the western terminus of the Transcontinental Railroad in the 1860s, the historically significant site played a crucial role in the region's growth until operations ceased in 1999. Today, The Railyards is one of the nation’s largest infill projects, creating a mixed-use urban district of up to 12,000 residences, retail and office space, a music venue, and a future major league soccer stadium.
The Kaiser Permanente Railyards Medical Center exemplifies how well-designed templates and standards can accelerate speed to market for a large, comprehensive medical campus, anchored by a 662,000-square-foot hospital and 173,000-square-foot medical office building. This project is being delivered at a significantly accelerated pace compared to similar-sized projects, a success attributed to Kaiser’s robust templates and standards, the deep institutional knowledge of the consulting team and trade partners gained from prior engagements, and a highly collaborative delivery approach.
The Medical Center is also designed as an exceptionally high-performing, all-electric LEED Platinum building that overcomes a challenging site. These efficiencies achieve the client’s ambitious goal to expand healthcare services to residents of the Sacramento Valley and bring essential medical services to the heart of downtown Sacramento for the first time.
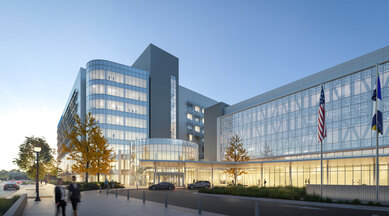
The design establishes a welcoming, neighborhood-scale presence by pulling as many public functions as possible to the building’s south side, where it can activate the street level with human-scale architectural elements and expansive windows. The exterior architecture is consistent with Kaiser Permanente’s design standards, featuring its trademark glass rotunda that connects the hospital with the five-story clinic building. Façade materials include cast-in-place concrete, metal panels and a curving curtainwall of glass that adds visual interest and brings light and views into the public concourse on the first level as well as into the cafeteria on level two. Several outdoor spaces and pedestrian walkways connect patients, families and staff to the healing properties of natural light and nature.
SmithGroup previously worked with Kaiser Permanente to develop its industry-recognized room standards and templates, which significantly streamlined the planning process. With a highly coordinated and knowledgeable team, the project was largely designed virtually, down to the location of electrical outlets. From there, the design was fine-tuned for the project’s unique specifications, size and site. The project encompasses an eight-story hospital building with a 70-bay emergency department, intensive care unit, neonatal intensive care, surgery, maternity, imaging services and pharmacy; an attached five-story medical office and administrative building housing 174 offices and 66 exam rooms; a 1,500-stall parking structure; and a central utility plant to power it all. The facility will also be home to Kaiser Permanente’s Advanced Neuroscience Center, which offers the latest diagnosis and treatment options for neurological diseases and complex conditions of the brain, spine, and peripheral nervous system.
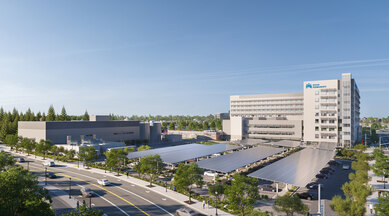
The entire complex represents one of the healthcare provider’s first all-electric hospitals and is projected to be one of the first all-electric hospitals in California. In keeping with Kaiser Permanente’s industry-leading commitments, the state-of-the-art facility will also feature numerous resilience and sustainability elements, including solar power and battery storage, electric vehicle charging stations, drought-tolerant landscaping, vapor mitigation system and use of low-emitting materials to improve indoor air quality.
When completed, the hospital will be a welcoming gateway to the community, conveying a message of inclusivity and wellness. The hospital’s modern yet accessible design aims to enhance the human experience, offering Kaiser Permanente members a comprehensive range of services under one roof, supported by advanced amenities and the latest technologies to deliver world-class care.
The Kaiser Permanente Railyards Medical Center project demonstrates how efficient processes, paired with creative problem-solving and community investment, can overcome challenges and make cost-effective healthcare facilities a reality.
