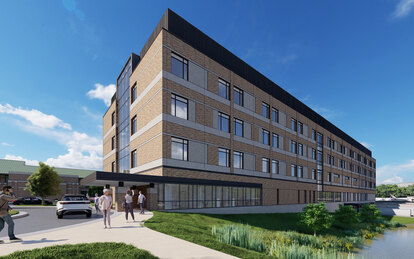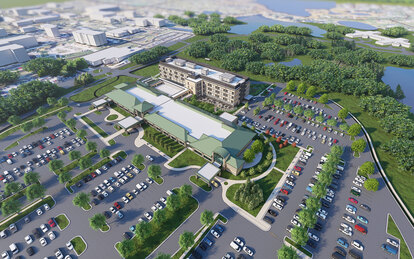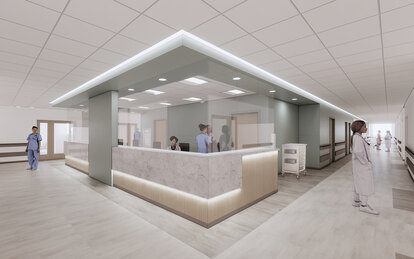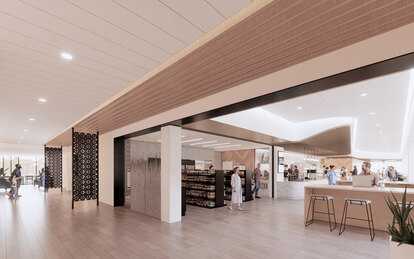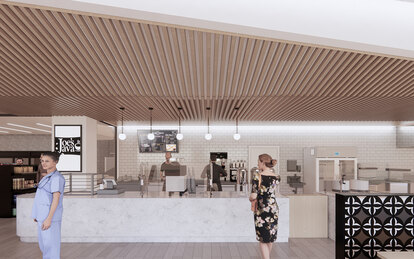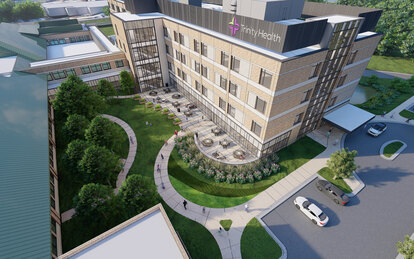Trinity Health Michigan
Originally planned for a greenfield site, a hospital project instead dovetails with an existing outpatient center to establish a full-service hospital and medical campus poised for future growth.
Client
Trinity Health - Saint Joseph Mercy Health System
Location
Brighton, Michigan
Markets/Services
Ambulatory Care, Architecture, Building Enclosure Consulting, Campus Planning, Civil Engineering, Emergency Medicine, Health, Health & Wellness, Interiors, Landscape Architecture, Medical Planning, MEP Engineering, Structural Engineering
Size
Hospital – 175,000 SF/Renovation - 39,400 SF
To replace an aging hospital in Howell, Michigan, Trinity Health chose to consolidate patient services at its existing medical campus in Brighton, about 10 miles southeast. Rather than building a freestanding replacement hospital, the plans were adapted to build a four-story addition to the Trinity Health Medical Center – Brighton to enhance patient access and create an integrated campus of medical and surgical care.
The replacement hospital establishes a modern and seamless care platform, with inpatient, outpatient, and cancer treatment consolidated in one location. The hospital adds 56 patient beds, including ICU-capable beds and “acuity adaptable” units that allow patients to stay in the same room, even as they require different levels of care. Services include radiology, oncology, cardiology, general surgery, and bariatric surgery. The site plan and design emphasize accessibility and wayfinding for patients and staff while reflecting the client’s philosophy of providing a holistic environment of wellness and respite.
In relation to the existing two-story Brighton medical facility, the four-story hospital addition is parallel but offset, with a two-story connector. The original main entrance guides visitors directly through the connector and to the hospital’s lobby, a feature stair, and public spaces that include seating areas, a dining facility, chapel, and outdoor terrace. The feature stairwell is fully glazed to create view corridors, bring daylight into each floor and promote the use of stairs over elevators. The connector links surgery departments on the second levels of both buildings and also incorporates important offstage areas for transporting patients from the existing Emergency Department to radiology or surgery in the new building.
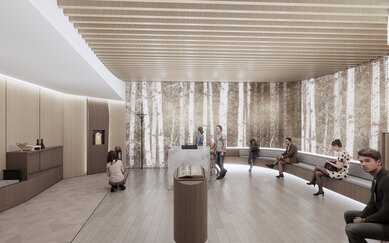
Visioning with the client guided the interior design, which draws upon natural elements like light woods and white marble for a crisp, streamlined Scandinavian style.
Special emphasis and finishes were given to a few high-impact areas, such as the main stair, a second egress stair also clad in glass, and a backlit perforated metal feature wall in the chapel.
The siting and building design recognize that the hospital is a dominant feature of a larger campus plan. It complements the existing medical center with a precast concrete similar to the center’s brick and a vertical screen wall evocative of the center’s hipped roof. Although substantially larger than the medical center, the hospital appears as a backdrop to it, efficiently using space to retain land for future growth. The plan also improves stormwater management with bioretention and promotes wellness with a perimeter walking path and space allocated for a future community garden.
