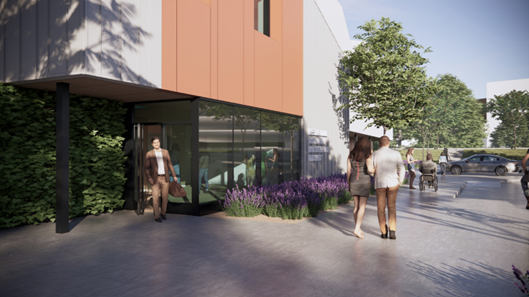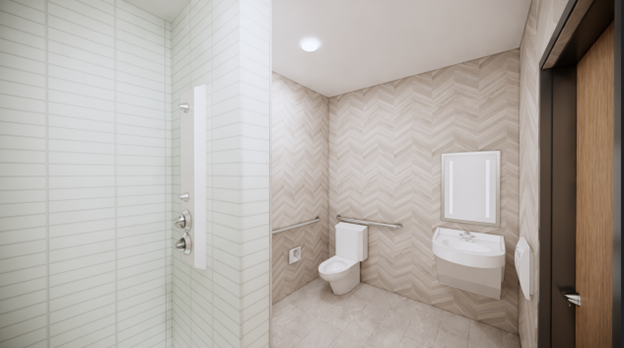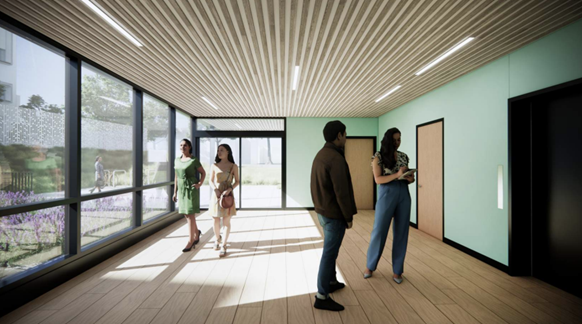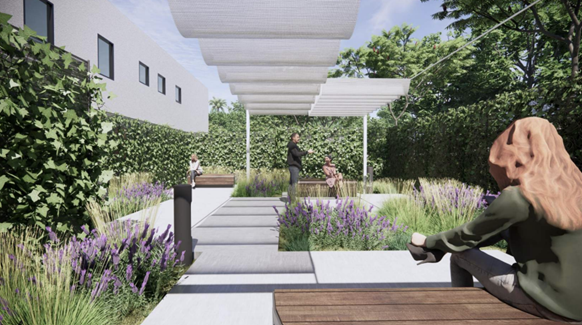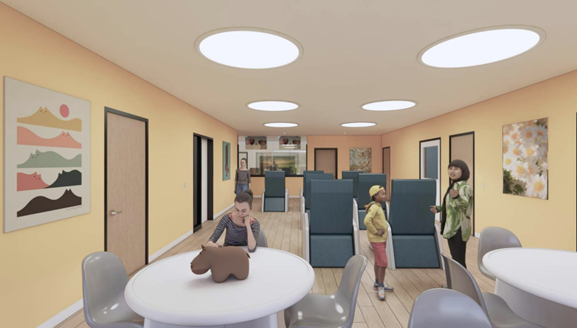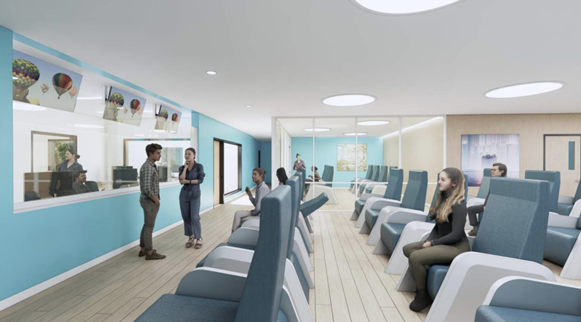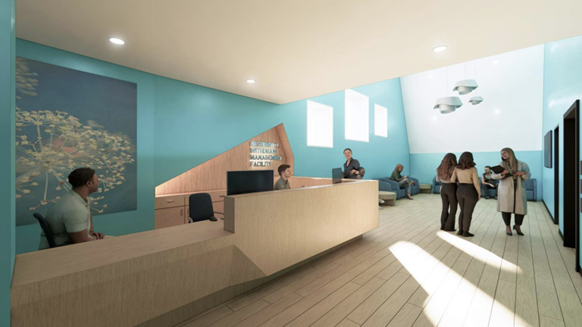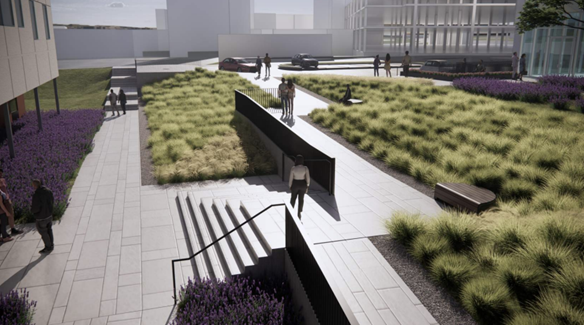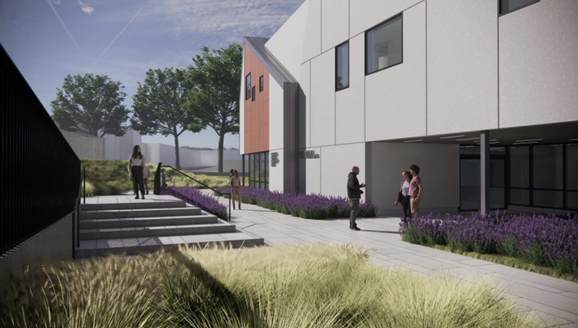Humanizing Behavioral Health: SmithGroup's Vision for Healing Spaces
This article was originally published by Whitehall Manufacturing. Full credit to the original authors and SmithGroup for their insights on behavioral health design. The original post can be viewed here.
In early 2025, as Los Angeles County grappled with unprecedented fires that displaced thousands of residents, the team at SmithGroup found itself confronting an emerging question: how do behavioral health facilities adapt to serve communities experiencing collective trauma?
It’s precisely the kind of challenge that energizes senior healthcare project manager Angela Williams and her colleagues, who are already pushing boundaries with their latest project, the Los Angeles General Medical Center Mental Health Urgent Care Center (MHUCC) and Residential Withdrawal Management Facility (RWMF)—an innovative behavioral health facility that’s part of LA County’s ambitious “restorative care village” concept.
“We all go through something,” explains Daniel Cusick, senior principal and health studio leader, setting the philosophical foundation for the team’s approach. “We have fires, we have divorce, we have broken families, people who have been born with chemical imbalances.” This universal understanding of humanity drives SmithGroup’s vision of behavioral health design.
Design leader Tetsuya Ogami brings a deeply personal perspective that shapes his approach.
He reflected on his firsthand experience observing people close to him adversely impacted within mental healthcare facilities—describing them as “scary places,” often due to outdated designs that felt institutional and uninviting. “A lot of these places were built back in the ’50s, when there wasn’t the energy we have now to rethink what these spaces mean to us as a society,” Ogami explained. “The environment you’re in factors into how you get better. If it’s not inviting and feels scary, it won’t help you heal.”
REIMAGINING THE BEHAVIORAL HEALTH ENVIRONMENT
SmithGroup’s approach to behavioral health design is rooted in a fundamental reimagining of what these spaces can be. Moving beyond the stark, clinical environments of the past, their vision embraces and builds upon the idea that the physical setting plays a crucial role in the healing process. This perspective demands a holistic reconsideration of everything from architectural forms to material selections, creating spaces that support both patients and caregivers while maintaining the necessary safety standards. Two key principles guide this transformation—breaking that institutional mold and balancing safety with healing.
BREAKING THE INSTITUTIONAL MOLD
The image of mental health facilities locked in most people’s minds comes straight from mid-20th-century movies—stark corridors, padded rooms, and an overwhelming sense of containment rather than care. SmithGroup’s design philosophy centers on breaking this stigma by crafting spaces that are warm, welcoming, and human-centered.
For SmithGroup’s team, dismantling these outdated perceptions starts with understanding that they affect not just public opinion but also the architects and builders tasked with creating new facilities. This new approach sometimes requires a shift in perspective for contractors and builders.
“[LA County] is aggressively trying to break this kind of idea of what behavioral health is about,” Williams explains, “and making big strides in trying to erase that stigma.” Their work aims to challenge outdated perceptions and redefine what it means to seek help in environments that prioritize dignity and care.
BALANCING SAFETY WITH HEALING
A fundamental challenge in behavioral health design is balancing necessary safety features with creating a truly therapeutic environment. “There’s typically been a big focus on safety, almost to the neglect of the other important elements of building design,” Williams explains. “In designing the LA County facilities, we have ligature- and tamper-resistant products and high impact-resistant walls, but we’ve been able to achieve that while still being welcoming, hospitable, and warm.”
This balance manifests in subtle but significant ways throughout the facility:
- Standard safety features like impact-resistant windows are incorporated into the design and emphasize natural light and views.
- Required security measures are integrated seamlessly into the architecture, rather than standing out as obvious barriers.
- Even the tile patterns are carefully considered, with Ogami noting how simply changing the orientation of standard tiles can create a more residential feel without compromising safety standards.
The reality, as demonstrated through SmithGroup’s work, is that thoughtful design can support the healing process while maintaining necessary safety protocols.
THE LA COUNTY PROJECT: A MODEL FOR THE FUTURE
At the heart of Los Angeles County’s evolving approach to behavioral health treatment is a dual-purpose facility representing a significant departure from traditional institutional design. The building will be part of what the county calls its “restorative care village,” a comprehensive campus approach to mental health treatment that brings multiple services together in one location.
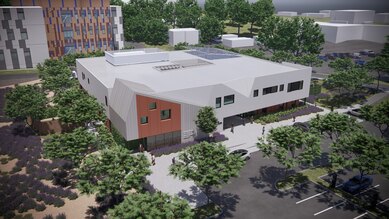
The aesthetics of the building are intentionally oriented towards the human scale with a silhouette reminiscent of contemporary Southern Californian residences. These elements help to foster a non-institutional, community-oriented atmosphere of comfort, warmth, and healing.
A DUAL-PURPOSE FACILITY DESIGNED FOR THE FULL SPECTRUM OF NEEDS
The facility houses two distinct but complementary programs designed to serve people across a vast spectrum of needs and ages, ranging from adolescents to adults. The ground floor contains a Mental Health Urgent Care clinic, providing up to 24-hour assessment services. “It’s essentially like triage,” Ogami explains. “This person needs this help; that person needs to be sent to this or that department.”
Above this sits the Residential Withdrawal Management Facility (RWMF), a short-term residential facility, providing 32 beds (20 male, 12 female) where patients can stay for up to 14 days. These spaces serve what Ogami describes as “lower acuity” patients—those who need help managing the acute, or immediate, withdrawal period. Residents will receive substance abuse treatment and be enveloped in a group environment that encourages healing in a social setting. Angela Williams frames this spectrum of needs on a numerical scale: “Not every patient’s coming in at a 10… but for that patient who’s at a zero, we don’t want to suggest to them that we’re thinking they’re going to get to a 10. So, everything around them has to reflect that understanding.”
The building offers three distinct entry points to accommodate different arrival circumstances: a welcoming walk-in entrance for voluntary admissions, a separate ambulance entrance, and access points for those brought in by law enforcement. Each entrance maintains necessary security while avoiding stigma.
In this innovative project, the design team crafted interconnected indoor and outdoor respite spaces that seamlessly blend patient and staff flow and functions. These areas feature a warm, vibrant, and welcoming finish palette, reinforcing the building’s purpose of healing and dignity. Every detail is meticulously planned to enhance the functionality of the layout, elevating the level of care provided.
THOUGHTFUL DESIGN ELEMENTS
The building’s form evolved through careful consideration of both function and aesthetics. “We went through a series of massing studies,” Ogami describes. The team ultimately arrived at a design that uses subtle folds and creases in the façade to create visual interest while maintaining a budget-conscious flat roof construction. The exterior materials and colors of the building harmonize with those of the Crisis Residential Treatment Programs (CRTPs) and Recuperative Care Center (RCC). This thoughtful design strategy is intended to create a sense of cohesion and continuity, effectively tying the past and present elements of the campus together.
Interior spaces received equally careful consideration:
- A cooler calming palette in adult areas contrasts with brighter, more energetic colors in adolescent spaces.
- The building’s courtyard was designed to break from institutional rigidity, with Ogami drawing inspiration from irregular Italian piazzas to create more organic, welcoming spaces. It serves as both a space for clients and as a source of natural light through the interior.
- The building’s intuitive layout helps reduce anxiety for arriving patients.
- Art plays a pivotal role in creating a healing environment, one that transcends the physical attributes of a space and delves into the emotional and psychological well-being of its occupants. Within the design, special attention has provided distinctive and prominent areas where art can take center stage.
- Behavioral health furniture is selected to minimize the risk of harm and complement the interior design.
PRIORITIZING STAFF NEEDS
The design industry can get so focused on the patient that the staff can become an afterthought. One of the most innovative aspects of SmithGroup’s approach is a heightened attention to staff needs. “That was something we worked hard to do because the staff are always there, sometimes for days,” said Ogami.
This recognition influenced everything from the placement of break rooms to the selection of materials in staff bathrooms. A dedicated outdoor staff garden provides a protected space for respite, accessible at any hour. “Sometimes it’s two in the morning,” Ogami notes, “so that’s why it’s enclosed for their protection and safety.”
Supporting staff means supporting their ability to provide care effectively. Sightlines, circulation paths, and monitoring stations were carefully planned to help staff maintain awareness while moving through the facility. “We have staff spaces on the second floor that I think are going to be really great for them,” Williams explained. Even details like the staff showers, featuring beautiful tiles, add a touch of comfort and care.
THE SMITHGROUP PROCESS: VALUES IN PRACTICE
SmithGroup’s approach to behavioral health design reflects a larger philosophy that extends beyond any single project. As Angela Williams, who joined the firm in late 2024, notes, “I learn something new about the company every single day. Sustainability, diversity, equity, and inclusion—these aren’t just buzzwords; they’re baked into our day-to-day thinking.”
COLLABORATIVE PARTNERSHIPS & HOLISTIC THINKING
The team’s approach to design-build partnerships demonstrates their commitment to quality while respecting constraints. Working as a sub to the general contractor could limit design ambitions, but SmithGroup has developed strategies to maintain design integrity while respecting budgets. “We have to listen to their needs,” Ogami explains, “but we also need to present ideas and solutions. It’s important to think holistically about what the space means.”
SUSTAINABILITY AS A CORE VALUE
Sustainability drives SmithGroup’s process at every level. The firm requires all its buildings to meet LEED certification standards, with many projects targeting LEED Gold or higher. This commitment translated into incorporating photovoltaics and other climate-conscious features for the LA County behavioral health facility.
“We believe in building resiliency with a focus on climate impact,” Williams explains. “Sustainability is baked into our training and day-to-day work.”
Ogami adds that the firm’s internal Climate IMPACT team continuously explores innovative ways to make buildings more environmentally responsive while balancing cost considerations. “Our hope is that sustainability becomes so embedded in our process that we don’t even have to talk about it—it just happens,” he says.
RESEARCH & UNDERSTANDING
The team’s dedication to research extends beyond design elements to the complex world of healthcare funding. When a client mentioned the Behavioral Health Continuum Infrastructure Program (BHCIP) during a meeting, Williams took it upon herself to better understand this funding mechanism. “We need you as architects and engineers, as contractors, to understand this,” she recalls the client saying. “When she put that challenge out there, I researched everything about the program.” This proactive approach not only makes SmithGroup a better partner to its clients but ensures a deeper alignment with the project’s needs and goals.
Alex Pena Gonzalez, senior healthcare project manager, brings unique insight from his experience as both a client and architect. He notes that many design aspirations ultimately “come down to money,” but understanding available funding sources and incentives can help bridge the gap between ambition and reality.
The landscaping of the MHUCC/RWMF is meticulously designed to optimize patient and provider interactions.
By seamlessly integrating key connection points with separate flows, the design not only beautifies the site but also plays a crucial role in the overall functionality and experience of the facility for both patients and caretakers.
Looking Forward: Responding to Emerging Crises
As SmithGroup’s team sees it, the future of behavioral health design isn’t just about new buildings—it’s about responding to emerging crises and evolving community needs. This became startlingly clear in early 2025 when devastating fires swept through Los Angeles County, creating a new kind of mental health emergency.
“There’s a whole new crop of needs right now,” Williams reflects. “The LA fires knocked out thousands of homes in some of the cities’ most prominent neighborhoods, and these people are crying on TV. They’re going through a crisis. Nothing like this has happened in LA before.” This presents a new challenge for behavioral health designers. How do facilities adapt to serve communities experiencing collective trauma?
The question energizes rather than daunts the team. “I’m excited about helping,” Williams said. “This is really a challenging time, and the challenge is leading to some new solutions and even some new archetypes in mental health treatment.” She parallels how the 1994 earthquake led to the creation of new healthcare departments and approaches.
For Ogami, the future is about building on current momentum. “We’ve been able to take this project to a place where I didn’t think we could,” he notes. “I’m just excited to see how much farther we can go.” He sees the field evolving rapidly, with innovations being shared and improved upon across the industry.
The team views their LA County project as not a culmination but a stepping stone. “Progress is measured in increments,” Ogami observes, pointing to how each project pushes boundaries a bit further. They hope that eventually, elements like sustainability and human-centered design won’t need to be explicitly championed—they’ll be fundamental to how behavioral health facilities are conceived and built.
This incremental progress and new challenges like climate-related mental health crises keep the team focused on continuous innovation. As Williams puts it, “As everything’s evolving and changing, our skill sets are going to grow, and I’m excited about being able to use that to make a difference.”
THE MENTAL HEALTH URGENT CARE CENTER
The continuum of care championed by the Los Angeles County Department of Mental Health (DMH) is exhibited in the Restorative Care Village (RCV) and in this new facility. The MHUCC’s proximity to the crisis residential treatment programs (CRTPs) is central to its function. The facility operates 24/7, and its clients can remain in the facility for a maximum of 23 hours, 59 minutes. If, at that time, a client is unable to return safely to their previous environment, they may be transferred to LA General’s CRTP across the shared driveway for short-term residential care. Likewise, its proximity to LA General is of importance. Clients at the MHUCC in need of further care may be quickly transferred to the Medical Center.
THE RESIDENTIAL WITHDRAWAL MANAGEMENT FACILITY
The Los Angeles County Department of Public Health (DPH) is committed to protecting the health and well-being of the community. The RWMF is a short-term residential facility, providing beds for those in need of withdrawal support for a maximum stay of 14 days. Residents will receive substance abuse treatment and be enveloped in a group environment that encourages healing in a social setting. Like the MHUCC, the Residential Withdrawal Management Facility serves a vital role in the Residential Care Village and in the care of the whole person.
