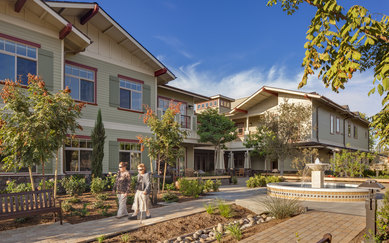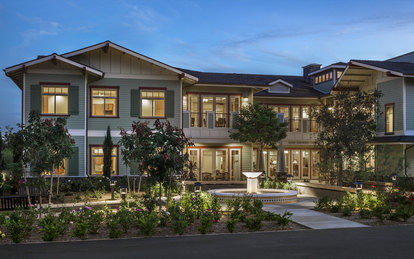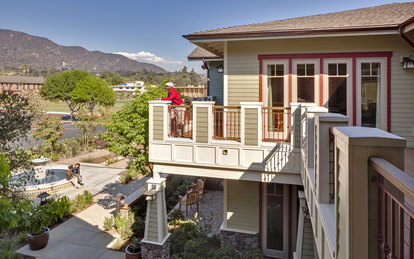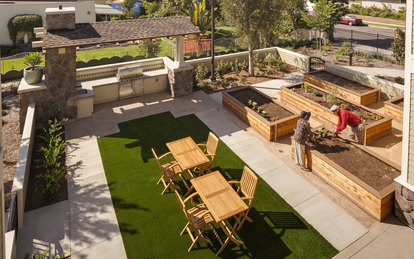Good Shepherd Cottage
Santa Teresita partnered with SmithGroup to develop a master planning vision for its future. Originally founded by the Carmelite Sisters in 1930, the campus cares for seniors at all stages of their life, including independent living, assisted living, skilled nursing, and hospice. The Carmelites’ approach to aging—that while physical capacities may diminish over time, the individual does not—drives the operation.
Client
Santa Teresita, Inc.
Location
Duarte, California
Markets/Services
Architecture, Health, Interiors, Programming, Senior Living
Size
360,000 SF
The Good Shepherd Cottage is the first of six assisted living houses built on the campus. Designed to house 26 residents in both private and shared rooms, the two-story cottage balances community living and kitchen areas with private rooms to create an intimate, social, and dynamic environment. The central space on both floors is a flexible household model with the living room, kitchen, dining room, and den as central hubs for social interaction among residents and staff.
The living room is the heart of the building floor plan, with comfortable furnishings for gatherings and views to kitchen activities. Familiar elements and detailing present deliberate reflections of home and a sense of comfort for residents. Natural light abounds as windows looking out on outdoor gardens illuminate the interior social spaces and create a visual connection throughout.
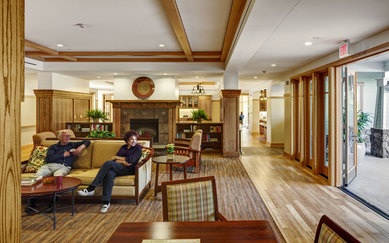
It was the sisters who suggested the Craftsman design that blends in with their Los Angeles neighborhood and reinforces the residential feel of the Cottage. The theme is carried indoors as well with relatable, understandable interiors.
We have capacity to continue to grow in vibrancy, interior beauty and to experience an inner fullness every moment that we are alive. This idea inspired much of the design.
Joyce Polhamus
Vice President, SmithGroup
Individual resident rooms provide privacy and are designed to promote independence. Each room faces away from the main front door and includes a private bathroom and kitchenette. Accessibility blended into the cottage design includes adjacencies and ease of movement between spaces, allowing residents to navigate as independently as possible. These universal design details assist residents as they age while also providing a distinct identity for the building.
The cottage concept was developed to embrace the notion of household design; it is meant to be comfortable, supportive and distinctive, creating both a physical and spiritual space reflective of the mission of the Carmelite Sisters.
