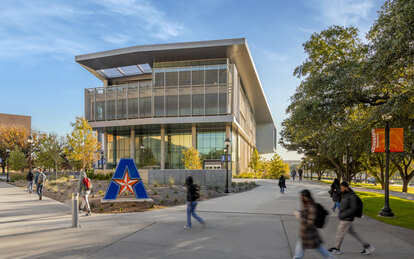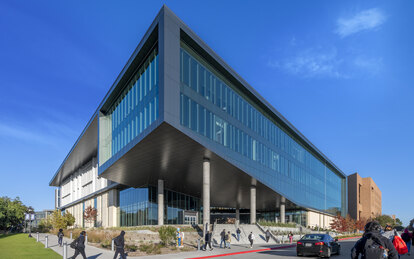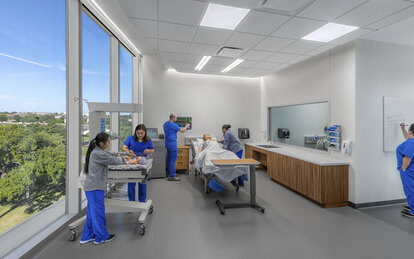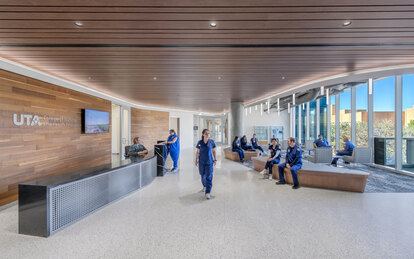The University of Texas at Arlington School of Social Work and Smart Hospital
A light-filled academic building deftly stitches together the needs of two seemingly disparate programs, while also establishing a health sciences quad and powerful new campus arrival experience.
客户
The University of Texas at Arlington
位置
Arlington, Texas
市场/服务
Architecture, Higher Education, Health Education, Landscape Architecture, MEP Engineering, Professional Education
大小
156,000 GSF
Serving nearly 46,000 students, the University of Texas at Arlington has made a steady transformation in recent decades into a national top-tier public research university. With its programs growing in enrollment and stature, it recognized a need for a new home for its School of Social Work, which had been housed since the 1960s in a former high school that was inadequate for today’s learning. A new building also presented an opportunity for UTA to relocate the College of Nursing and Health Innovation’s Smart Hospital, a training simulation center that also was housed in outdated facilities.
The School of Social Work and Smart Hospital Building creates a contemporary, accessible and uplifting facility for both programs, a mix of technology-enriched learning spaces, teaching and research labs, student study areas, academic offices and the Smart Hospital simulation learning center. Its striking form at the south edge of campus firmly establishes the Health Sciences neighborhood at UTA.
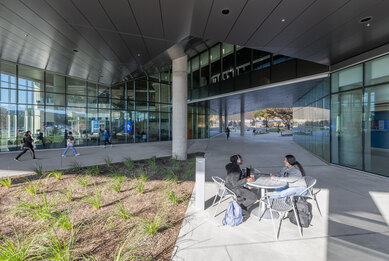
The building’s elevated southeast corner carves out a breezeway that welcomes thousands of students from perimeter parking lots onto campus through a newly created quad.
United around a shared mission of wellbeing, the building creates synergies and opportunities for collaboration between the School of Social Work and the College of Nursing and Health Innovation. Its highly porous ground floor reflects this union, with a large, shared community forum, interactive teaching laboratories and a joint research hub.
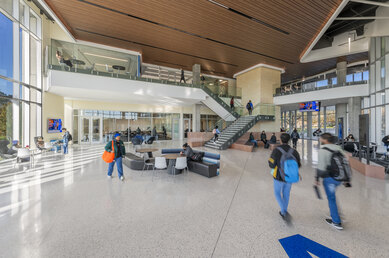
Designed for optimum flexibility, the ground floor provides a variety of engaging student spaces and opportunities to host conferences, and for the first time, enables the entire faculty from both organizations to gather.
Acknowledging the long hours users spend in the building and recognizing the connection between wellness and access to natural light, the design emphasizes direct outdoor views and glazing on interior walls to take advantage of borrowed daylight from shared corridors. A tiered classroom spanning the 2nd and 3rd floors with an opening in the floorplate adds to the sense of transparency and connectivity. Thoughtful building orientation and strategic usage of fritting and shading devices temper solar heat gain and glare.
Interiors seamlessly connect to the exterior by way of landscaped terraces on upper levels and plazas flanking the ground-floor breezeway that can be used as outdoor classrooms and informal gathering spaces. A new network of pedestrian paths engages with the natural elements surrounding the site, including small groves of mature trees, massive oaks, plantings of native species and nearby Johnson Creek.
Employing universal design principles and emphasizing wellness throughout, the School of Social Work and Smart Hospital Building marks an important milestone in UTA’s transformation.
