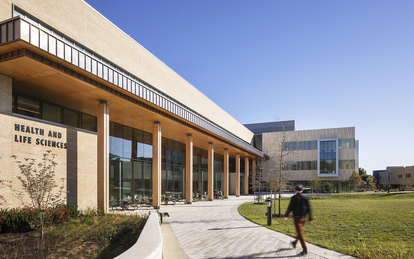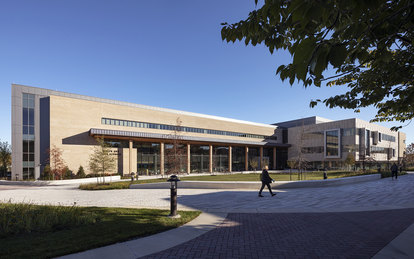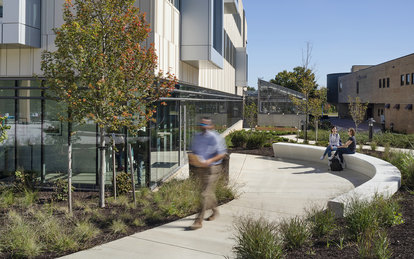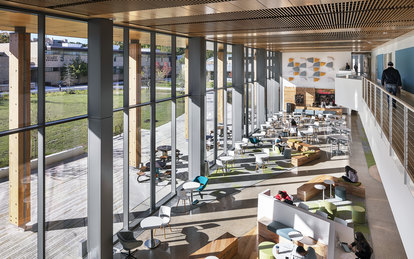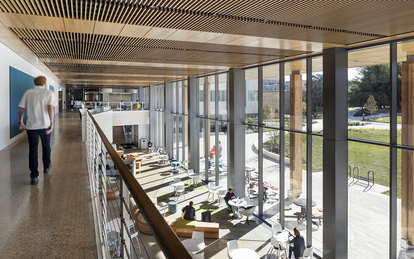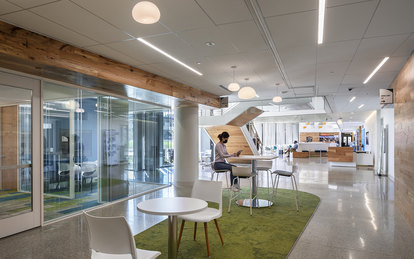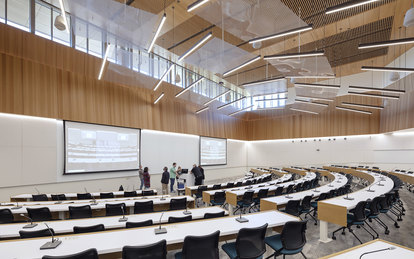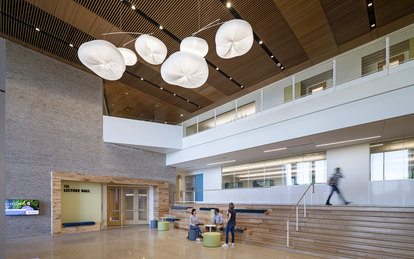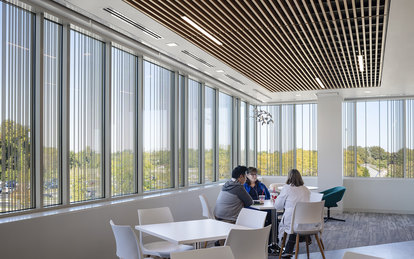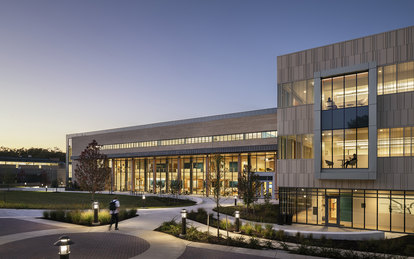Health and Life Sciences Building, Anne Arundel Community College
AACC brings together top-tier laboratories and collaborative learning environments in this comprehensive home for the health and life sciences, preparing its students for success with sought-after 21st-century skills.
Client
Anne Arundel Community College
Location
Arnold, Maryland
Markets/Services
Higher Education, Health Sciences, Architecture, Fire Protection and Life Safety Engineering, Interiors, Lab Planning, Lighting Design, MEP Engineering, Sustainable Design
Size
175,000 SF
Featured Awards
Award of Merit - Institutional Architecture, AIA Northern Virginia Chapter, 2022
Award of Merit, AIA Potomac Valley Chapter, 2022
PV Award - Best in Show, AIA Potomac Valley Chapter, 2022
Honor Award, AIA Chesapeake Bay Chapter, 2022
Design Excellence Award for Sustainability, AIA Chesapeake Bay Chapter, 2022
LEED-NC Gold certification
Anne Arundel Community College is one of Maryland’s premier academic institutions, home to several top-ranked programs. Its nursing program, in particular, is considered the best in the state and one of the top public nursing schools in the nation. Yet AACC was eager to provide more for its students. It lacked a dedicated science hub, and its existing buildings were no longer adequate to support today’s technologies and experiential learning styles. The client sought to create a facility that would excel in preparing its students for success in the workforce or further education. It also prioritized providing a strong sense of community among its students, faculty and staff, most of whom commute.
AACC’s new Health and Life Sciences Building (HLSB) unites the school’s life sciences and health sciences programs—previously housed in multiple locations across campus—in a facility befitting the caliber of its academics. The building features an enviable array of biology labs and simulation labs for hands-on learning, including several tailored for specialized fields of study. The HLSB also provides a welcoming sense of place and belonging for its diverse student body that includes first-generation college students and working professionals. Its presence establishes a clearly defined Science Quad for the AACC campus, and an attractive new gateway made possible with greenspace improvements and a reoriented ring road that were also part of the three-phase project.
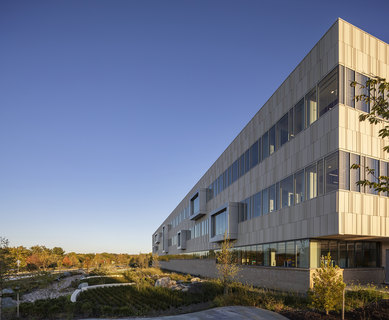
The HLSB comprises two three-story rectangular volumes—one for life sciences, one for health sciences—offset and connected with a shared central walkway that opens to an expansive gathering area known as the Collaboration Gallery. With informal seating and two stories of glazing that offer views to the Science Quad green, the Collaboration Gallery creates a stylish and inviting hangout that fosters greater connection among students. Indicative of how AACC is redefining the community college experience, this high-quality casual collaboration space stands out among peer institutions. The team’s careful planning and creative material choices achieved the client’s goals while adhering to the project budget.
In the health sciences block, simulation labs occupy most of the first floor. These specialized yet flexible spaces can be used independently or together as a "Sim City," staging emergency or clinical situations to teach how different healthcare teams work most effectively in collaborative environments. The second and third floors are devoted to offices, classrooms and labs for both the health and life sciences disciplines. The life sciences block of these floors features six biology laboratory modules per floor, with a lab tech support in a center core and perimeter corridors that contribute natural light while preventing heat gain and glare within the labs. In both sections of the building, teaching labs are located alongside practice labs for more traditional seated instruction.
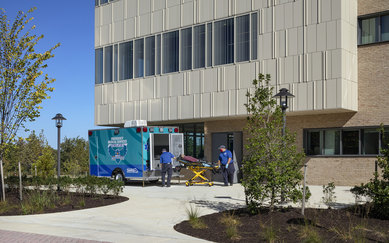
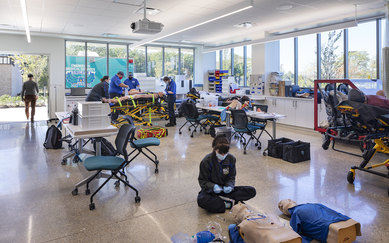
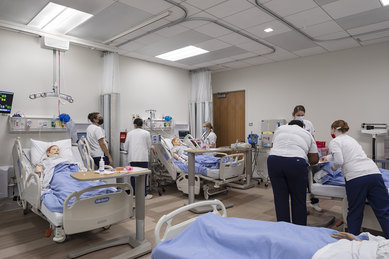
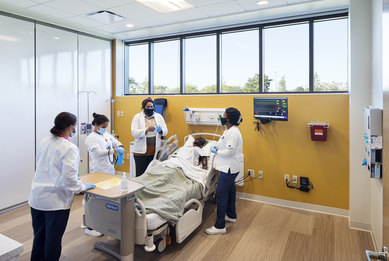
SmithGroup’s integrated design process allowed the team to incorporate a number of sustainability strategies. The initial design process employed climate analysis and conceptual performance modeling to optimize the building’s orientation, thermal envelope, daylighting, sun-shading and glazing properties. Reducing external heat gain through these passive strategies enabled the use of a highly efficient radiant cooling and dedicated outdoor air system that is also highly tailored to different user groups. Along with providing superior comfort and air quality, the system achieves a 35-percent energy cost savings over the state’s aggressive energy code and LEED Gold certification.
The HLSB’s resilience is part of a broad commitment to human health and wellness, a concept that emerged in initial workshops with project stakeholders. The building features several biophilic elements, such as abundant daylighting, natural materials and colors evocative of the Chesapeake Bay region. More than 25 percent of materials were sourced locally, including a willow oak removed during construction that was milled for beams and interior finishes. Marrying human comfort with the latest technologies, the Health and Life Sciences Building delivers first-rate learning experiences and career opportunities in a vital and growing field.
