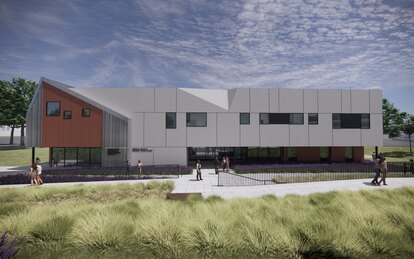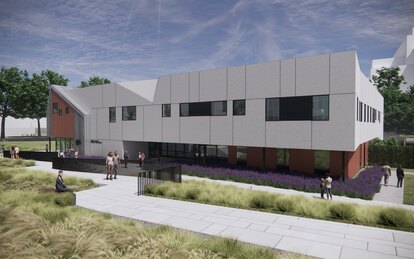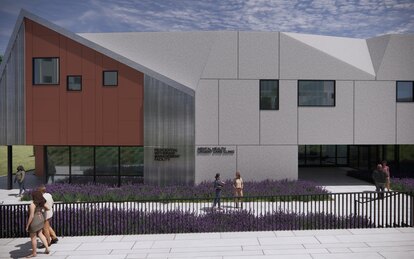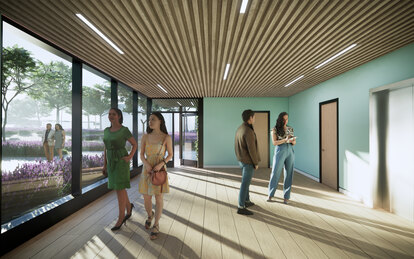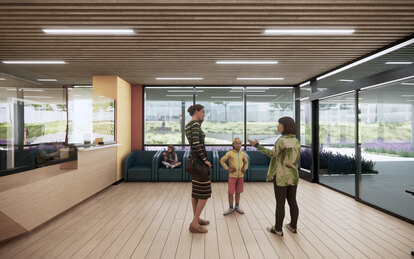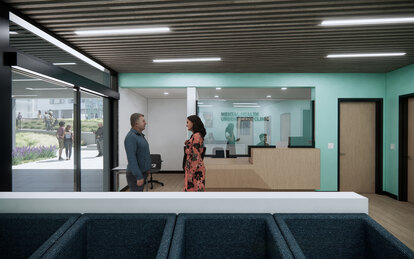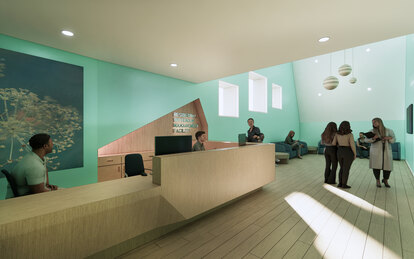Mental Health Urgent Care Center & Residential Withdrawal Management Facility, Los Angeles General Medical Center
A dual-purpose treatment center brings greater compassion and dignity to behavioral healthcare without compromising safety and security.
Client
Los Angeles County
Location
Los Angeles, California
Markets/Services
Behavioral Health, Health
Size
33,650 SF
Committed to dismantling the stigma of behavioral healthcare, the Los Angeles County Department of Mental Health is eager to move beyond the traditional model of impersonal, clinical institutions. As it planned for a new dual-purpose building to house a Mental Health Urgent Care Center and a Residential Withdrawal Management Facility, LA County challenged the design team to create a more compassionate care environment.
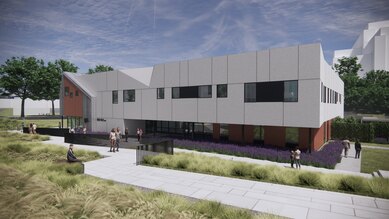
Exterior cutouts and color panels help define the different programs and entrances, color cues that carry through the interior spaces.
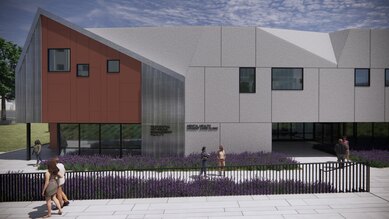
The building’s peaked roofline and offset windows impart a warm residential aesthetic, in contrast to the sharp rectilinear forms typically found in institutional settings.
Located on the campus of LA County General Hospital, the new center breaks the institutional mold for behavioral health facilities. The building intentionally takes cues from residential design to create a comforting, human-centered setting that supports the healing process. At the same time, it incorporates myriad safety and security measures to protect clients and staff and employs building techniques and materials that are resilient and sustainable. The design successfully advances the county’s objective to provide a truly therapeutic environment where clients are treated with compassion.
The building is part of what the county calls its Restorative Care Village—a comprehensive campus approach to mental health treatment that brings multiple services together in one location. This integrated model fosters collaboration among providers and ensures that individuals receive holistic, coordinated care in a single, supportive setting.
Delivered by the design-build team of SmithGroup and Pankow Builders, the facility houses two distinct but complementary programs designed to serve people across a vast spectrum of needs. The ground floor contains the Mental Health Urgent Care Clinic, providing up to 24-hour assessment services. On the second level, the Residential Withdrawal Management Facility treats clients in-house for up to 14 days. Separate entrances and treatment areas for adults and adolescents, as well as additional entry points for those arriving by emergency transport, ensure privacy and access, while the design supports a seamless flow between care environments.
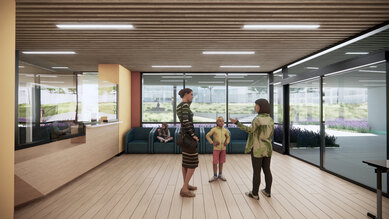
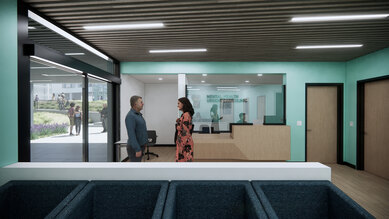
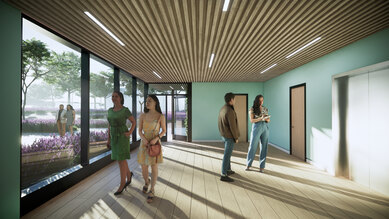
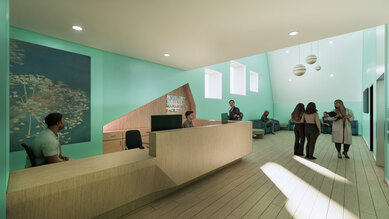
Recognizing that isolation and containment once defined mental health settings, the interiors emphasize transparency and light. Unique ligature- and tamper-resistant products, required safety measures, and other performance criteria are seamlessly integrated into the design. That allows for design features such as courtyards, corridors with exterior views, and rooms infused with natural light, creating a setting that feels open and restorative.
Interiors are thoughtfully curated with finishes that are both durable and beautiful: chevron tilework, artful lighting, and acoustic-friendly materials elevate the aesthetic while meeting performance standards.
For a forward-thinking leader like LA County, this project represents a meaningful evolution of the behavioral health model—one that prioritizes dignity, safety, and healing. Guided by SmithGroup’s commitment to human-centered design, the Los Angeles facility embodies this shift, proving that safety and compassion can coexist, and that architecture can be a powerful tool for healing.
