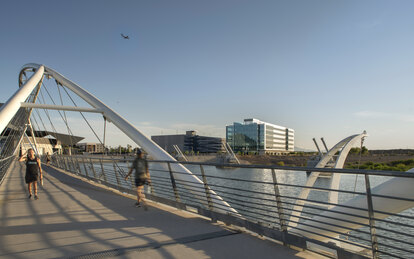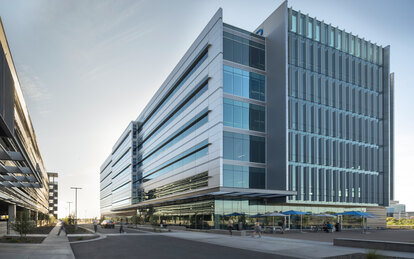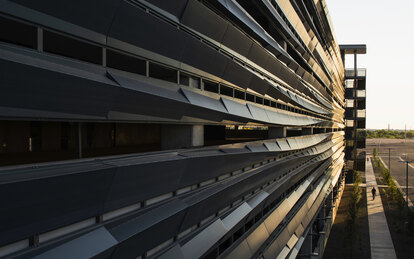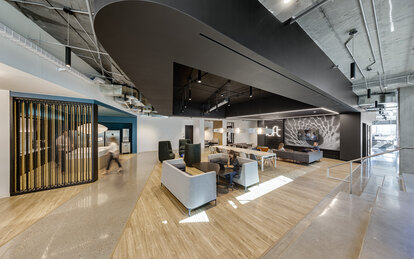IDEA Tempe Campus and Phase One for Becton Dickinson
A campus plan comes to life on a remediated site, with the first of five planned buildings fitted out for a leading medical technology firm.
Client
The Boyer Company
Location
Tempe, Arizona
Markets/Services
Workplace, Corporate Headquarters & Campuses, Architecture, MEP Engineering, Corporate Interiors, Commercial Office Buildings, Landscape Architecture
Size
18 acres & 150,000 GSF
IDEA Tempe is an 18-acre, mixed-use campus, adjacent to the Tempe Center for the Arts. With its main focus on biotechnology, the campus was named IDEA to promote Innovation, Discovery, Education and Art. The City of Tempe and The Boyer Company engaged SmithGroup in a public-private partnership to develop a master plan and subsequent building designs to create a destination for investment in Tempe that capitalizes on its attractive location adjacent to Tempe Town Lake and the Tempe Center for the Arts.
Where there was once a landfill, the IDEA campus is now emerging. Upon completion, I.D.E.A. Tempe will cover nearly 18 acres and feature more than one million square feet of commercial space. This includes multiple office buildings, a hotel, restaurants, structured parking, as well as additional areas dedicated to art and classroom-related activities.
The I.D.E.A. Tempe campus is designed to create a place where the brightest people in science can create and collaborate together. The space also offers exposure to the arts and instant access to the finest outdoor urban recreation area this state has to offer.
Mark Mitchell
Mayor, City of Tempe
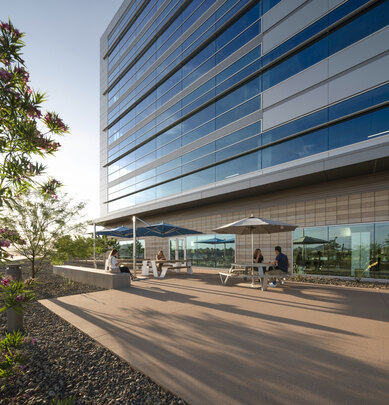
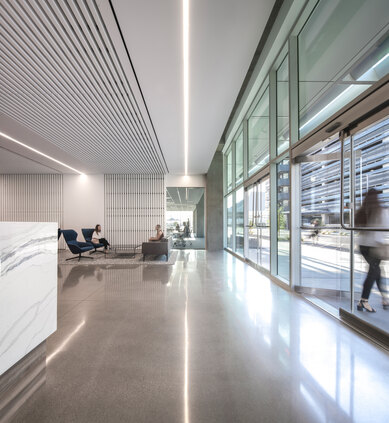
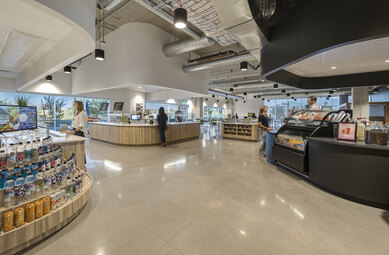
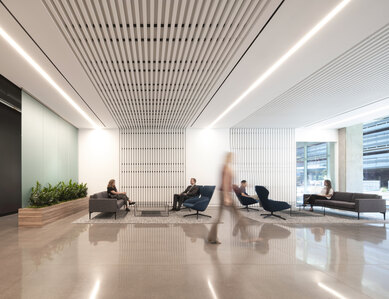
The project is oriented to minimize solar gain and maximize views of the lake and surrounding mountain parks. The remediated site includes pocket parks and outdoor venues that tie in with the neighboring art center and an existing lakefront path enjoyed by tenants and the public. The campus quickly acquired its flagship tenant, medical device company Becton Dickinson and Company (BD), which leased the first of five SmithGroup-designed buildings. Even in its early stages of development, Tempe IDEA established itself as a desirable biotech destination, bringing new jobs, new discoveries and new energy to Tempe Town Lake.
The IDEA campus site came with great opportunities and challenges. Tempe Town Lake is an oasis for city residents, attracting business and arts enterprises with its park-like lakefront setting and convenient adjacency to downtown and Arizona State Universities main campus. The IDEA site, however, required excavating 30 feet deep to remove the detritus of a former landfill, along with additional permitting to develop near the Salt River. The SmithGroup team overcame those hurdles to create a campus that provides a home for innovation in Tempe while complementing the existing arts center and creating a variety of outdoor spaces for its tenants and the public to enjoy.
The exterior design of the phase 1 building and parking garage employs a blue glass curtainwall on the northeast façade that opens up to views of the water and echoes Tempe Town Lake's marine theme. Along with the optimal orientation of the floor plate, the building facades are designed specific to their exposure, with an optimized mix of high-performance glazing and shade fins to maximize daylight while limiting solar heat gain. The building orientation also provides ample shaded greenspace and outdoor seating that flows harmoniously from the active use ground floor spaces into the pocket parks and adjacent lakefront. Balancing technology with the community experience, the BD Building exemplifies the vision of the Tempe IDEA.
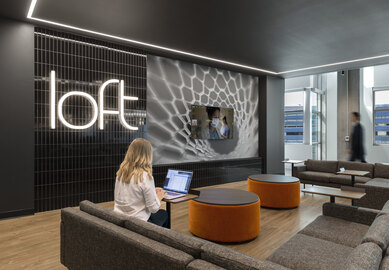
From a decentralized office structure with user groups located in multiple buildings, BD’s new vertical campus seeks to connect people and transform how they work, collaborate and innovate. Core components of the planning strategy include neighborhoods, neighborhood hubs, working intersections, a work zone and social hubs. Amenities such as a full-service cafeteria, Starbucks, fitness center, yoga room, and expansive outdoor space enhance the campus experience. A central stair links two of the research floors, which include distinct spaces for R&D, product analysis and teaching labs.
The theme of flow drove the design story, reflecting the tenant's need for fluid growth and its products that move fluids through the body. Soft edges and angles mimic the contours of the human form and enable ease of navigation through the space.
The building systems are reconfigured to accommodate the robust requirements of the laboratories and a clean room. For example, the building’s central condenser water system is connected to several Dedicated Outside Air (DOAS) units for the various spaces that each have unique requirements. DOAS units and exhaust fans are used for a full commercial kitchen, laboratory spaces and cleanrooms.
