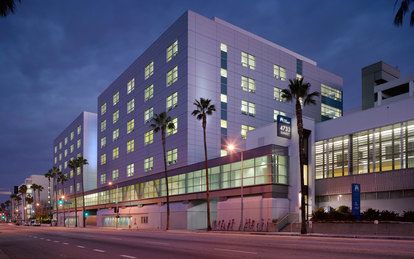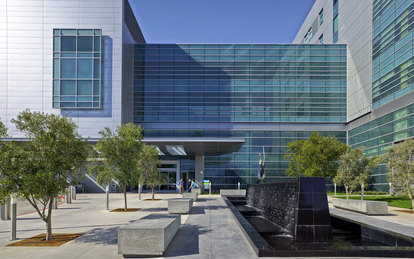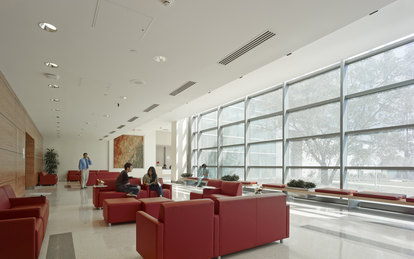Kaiser Permanente Los Angeles Medical Center
Embodying the values of a next-generation healthcare system, Kaiser Permanente's largest medical center provides the most advanced medical services while improving the patient experience and rediscovering its neighbors.
客户
Kaiser Permanente
位置
Los Angeles, California
市场/服务
Acute Care, Architecture, Emergency Medicine, Health, Interiors, Medical Planning, Programming, Urban Design, Women's & Children's Health
大小
907,000 SF
特色奖项
International Interior Design Association (IIDA) -- Healthcare Interior Design Competition – Honorable Mention, 2014
This new hospital features abundant use of natural light, scenic views… a lovely healing garden, a pediatric play area, and other components that collectively create a wonderful environment.
—Dr. Donald H. Marcus, Medical Director
When we began this project, the Kaiser Permanente Los Angeles Medical Center (KLAMC) was housed in 1950s-era facilities that had become an unsustainable, jumbled sprawl across three city blocks, and that turned its back on its neighborhood. Its flagship replacement hospital was the opportunity for Kaiser Permanente to redefine healthcare for the modern city—no longer as a closed-off citadel, but a place for healing and community.
As a tertiary/quaternary hub, the most serious medical cases are sent to KLAMC because of its expertise in multiple specialties. With an extremely tight 100,000 SF site and a height limit of seven stories above-grade, the design team was challenged to fit close to 800,000 SF of program next to KP LAMC’s existing facility, which had to maintain operations throughout the 10-year project. To maximize the use of the limited footprint, the design team developed a concept of “hospitals within a hospital,” a series of specialty hospitals stacked vertically within the building: a surgical hospital, a heart hospital, a children’s hospital, and a women’s hospital.
The result is a ratio of net square feet to total floor area as tight as a tertiary level hospital can practically achieve, and a level of efficacy that sets a high bar for the healthcare industry.
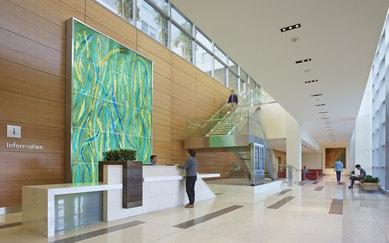
The new hospital features abundant natural light and scenic views to provide a holistic healing environment. Several interior courtyards, an outdoor dining patio, interior garden and pediatric play area, meditation garden, and a walking garden for expectant mothers integrate nature into therapeutic patient and family-friendly spaces. A new civic plaza and promenade filled with public art contribute to the rich urban fabric of the neighborhood.
As best summarized by Mark E. Costa, the medical center’s executive director, with the realization of the new replacement hospital, “We are now positioned to continue delivering outstanding medical care and to help generations thrive in the future.”
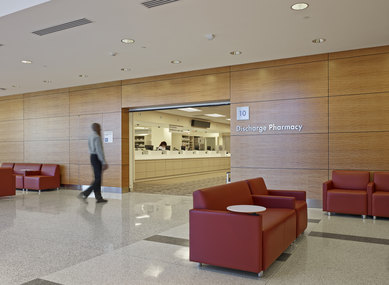
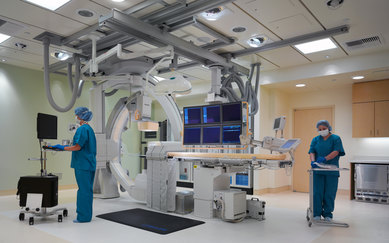
The design and planning support system-level efficiencies by maximizing departmental sharing of support services, optimizing the use of space and streamlining workflow. The innovative integrated surgical platform brings recovery, interventional imaging, and intensive care beds to a single floor to minimize patient and staff movement and reduce risks to patient care.
