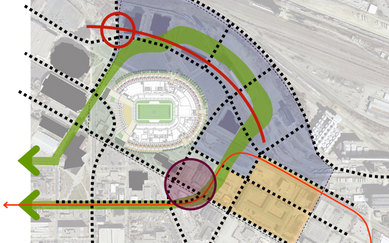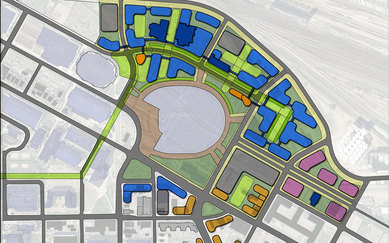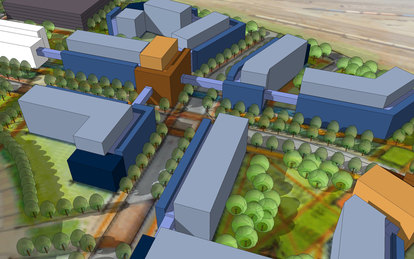University of Minnesota Biosciences Discovery District Plan
Design has the power to reverse urban decay. Bridge two disparate areas of the city. Clarify a brand and locational identity. This project speaks to that power, and in doing so, demonstrates the impact that a mixed-use region of campus can have on students, on city residents, on businesses, and on school and city pride. In both its academic and urban form, the new district establishes an effective gateway to future biomedical research at the university.
Making room for better research and providing fluidity between campus and city, the Discovery District will do just what it promises: enable discovery in unprecedented ways.
客户
University of Minnesota
位置
Minneapolis, Minnesota
市场/服务
Architecture, Campus Planning, Higher Education, Landscape Architecture, Science & Technology, Urban Design, Urban Planning
大小
54 acres
An urban university has unique obligations, not only to the students it serves, but to the city it occupies. As one of the nation’s Public Ivy universities, the University of Minnesota is more academically prosperous than ever. A greater academic impact means more students, more responsibility, and often times, less space.

The district master plan designed by SmithGroup for the East Gateway area of the university’s Twin Cities campus, reimagines the space without the abandoned industrial rail yards and grain silos. It aims to ease the transition from campus to city in a way that functions for both students and city residents, while also incorporating much-needed biosciences research and support facilities. Through SmithGroup’s plan that area will contain an intermodal transit hub to ensure fluid mobility, and mixed-use development that will reinforce the university’s relationship with its urban backdrop.

With connection being a core focus, the plan wraps the new district in an arc around TCF Football Stadium, creating two strong visual gateways.
