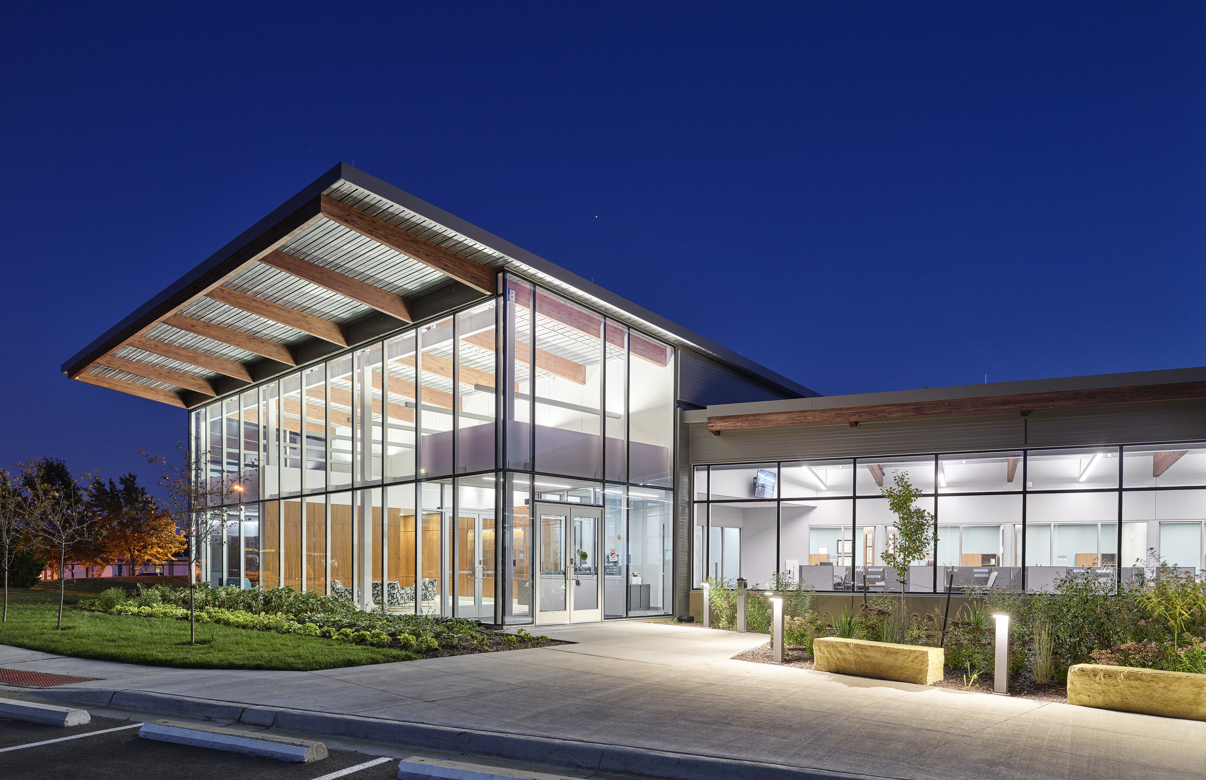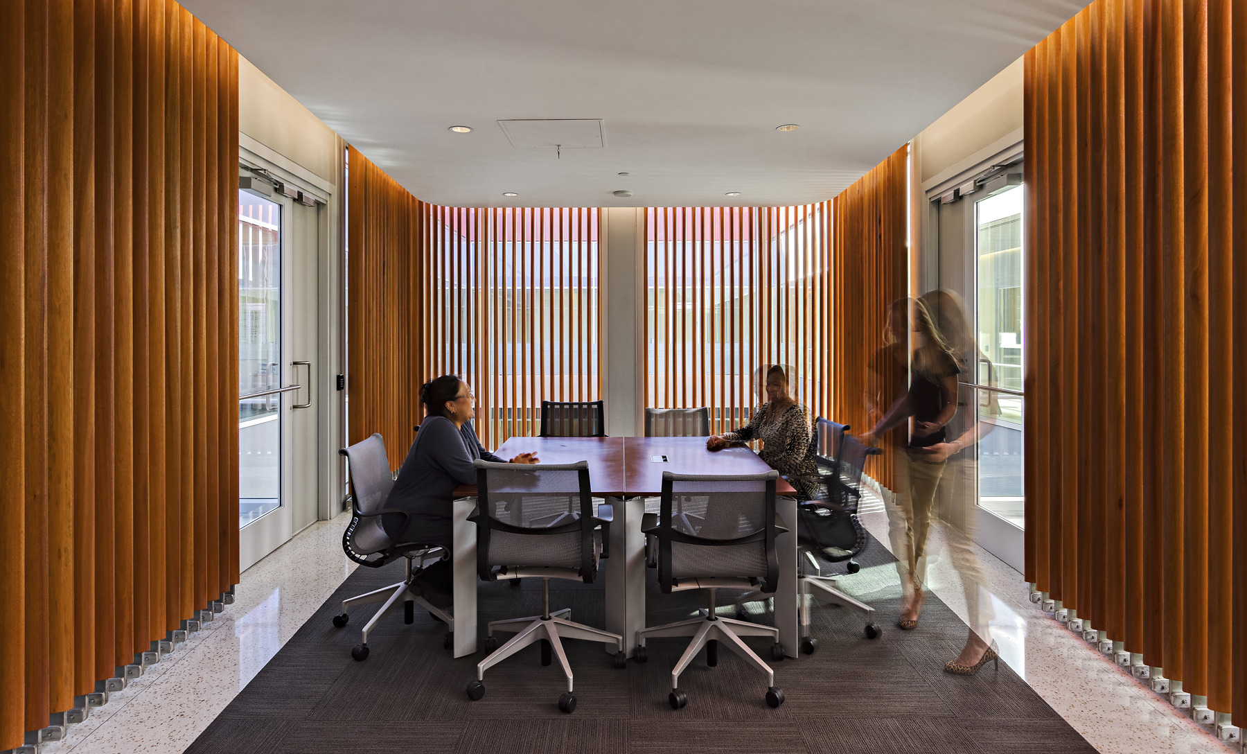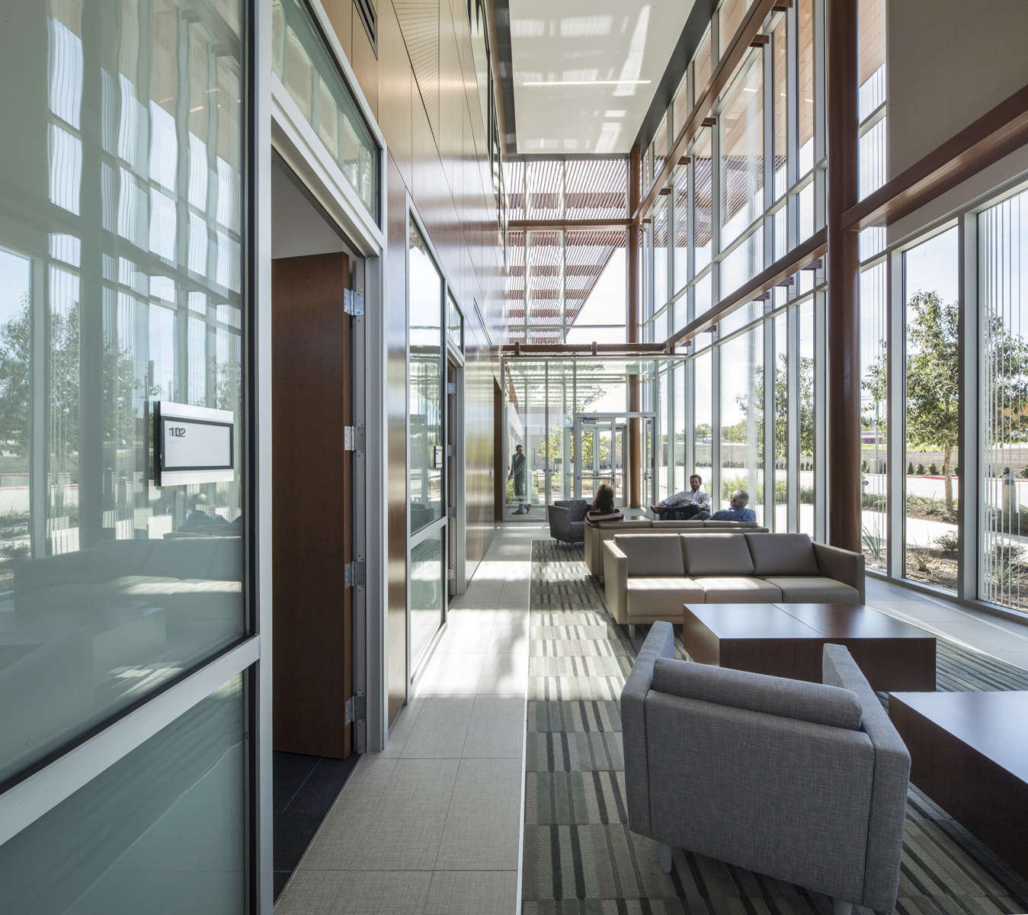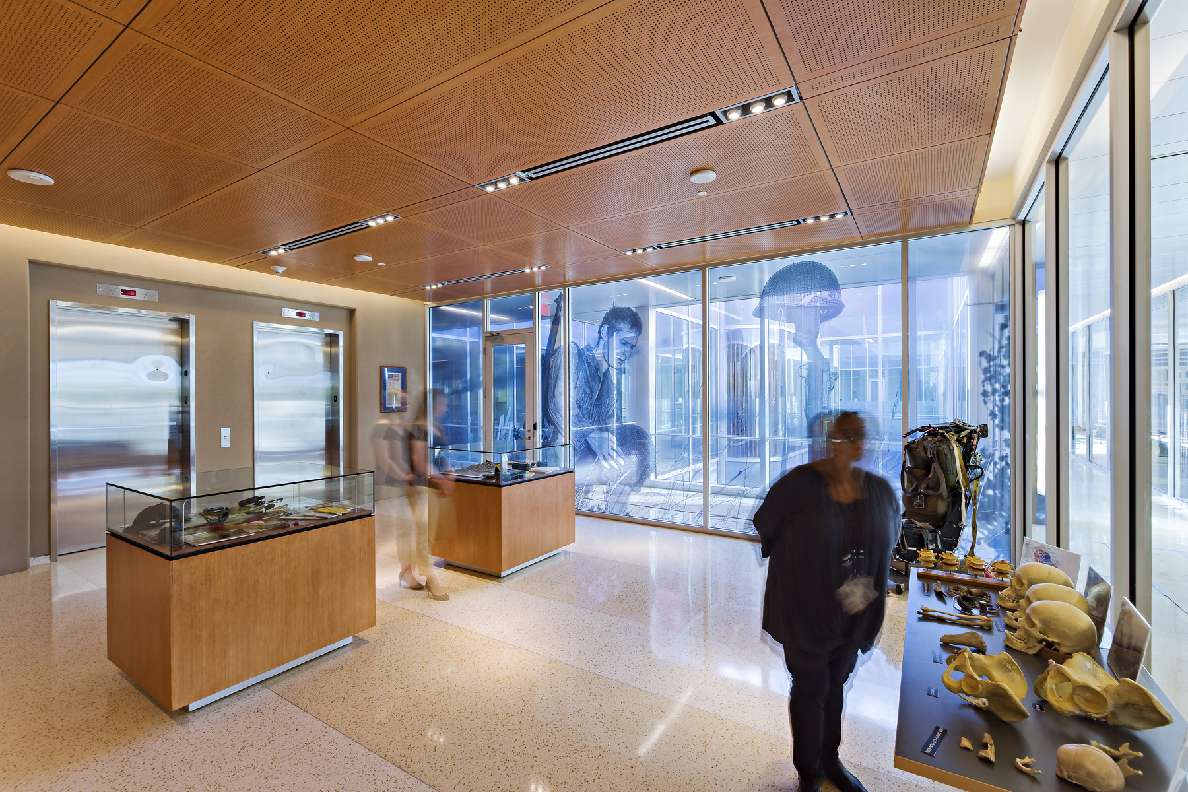Improving Wellbeing in Forensic Science Facilities: Part 2 – Bereaved Families
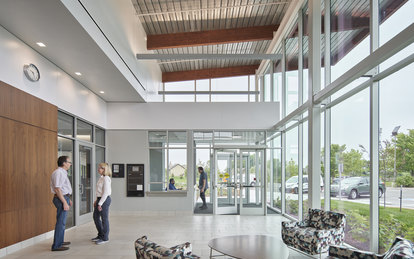
The purpose of this two-part series is to consider how the built environment can help alleviate some of the stress encountered by both forensic facility staff and families. Part 1 focused on how design can improve health and wellbeing for staff. In Part 2, we focus on how the design of forensic lab facilities can help support family members.
The loss of a loved one can cause immeasurable grief for families and this stress is compounded if there are questions surrounding the death that require an investigation. When families arrive at a medical examiner or coroner facility, it is likely one of the most challenging times in their lives. The family is in search of answers about the death of a loved one and during a time of heightened emotions, it commonly falls to the medical examiner or coroner staff to relay findings that are often difficult to hear.
In my role as a forensic leader and lab planner, I see it as my duty to better understand how design can mitigate some of the stress families face in these facilities. How can we design spaces that aid in the difficult task of communicating a cause and manner of death? These buildings need to inspire trust in the scientific rigor of the investigation’s findings while offering secure, soothing spaces to help comfort family members in a time of emotional upheaval. Our team of forensic laboratory designers has found that there are several critical components to consider when designing the spaces where these difficult conversations will occur.
Intuitive Wayfinding
A carefully scripted sequence of entry and movement through spaces should be created for families. Unlike most municipal buildings, medical examiner and coroner’s offices are rarely visited by the public. It is only when a tragedy occurs that a family seeks out the facility. Since visitors often arrive while under tremendous strain, the building design should play a role in helping them easily identify and access the visitor entry. Clear building signage and design elements marking public spaces such as family lobbies with prominent, transparent volumes help to intuitively guide families into and through the building.
Warm Aesthetics
Attention should be given to creating a calming atmosphere for visitors and staff in lobbies and family meeting rooms. Each space should include various styles of movable soft seating to allow groups of various sizes to gather in a comfortable, intimate fashion. A sense of hospitality and comfort can be exuded in warm, yet durable finishes. Although durability is a consideration, quality upholstered furnishings and accent fixtures with adjustable light levels can help create calm spaces. A feeling of warmth can be incorporated with the use of color and wood or simulated wood finishes on walls and ceiling surfaces.
Diffused Daylight
Designs of forensic facilities should take advantage of the potential for healing qualities of sunlight. A research team at Brigham Young University found that sunshine has more impact on mood than any other environmental factor1 and has been shown to lower blood pressure. In keeping with these findings and growing evidence, it is critical to provide spaces with ample daylight which offer a comfortable setting for difficult conversations to positively impact both staff and visitors. Computer-modeled lighting studies can be employed to ensure harsh, direct light will not be admitted, along with affording visual privacy for family bereavement spaces. Window shades, translucent panels, overhangs or a combination thereof can be effective solutions to limit unwanted views and excessive daylight into a private space.
Acoustical Privacy
Acoustics are a critical aspect of the design that impacts both conversational privacy and a willingness to share information. For example, “If we inadvertently hear a conversation, we can also become self-conscious about our own level of privacy… which in turn impacts our ability to freely communicate.”2 A perceived lack of privacy could cause reluctance on the part of a family member to share details critical to an ongoing investigation into the cause and manner of death.
Acoustical separation is necessary not just to limit sound from exiting a family meeting room, but also to prevent sound due to ongoing facility operations. Partitions and door assemblies require attention; however, appropriate spatial organization can further insulate the public from an office environment that may be immediately adjacent. As identified in the GSA Sound Matters guidance, “The basic zoning principle is simple: keep the noise generators away from work that needs a quieter environment.”3 Attention paid to the spatial organization is therefore one of the most important factors in successfully creating these critical meeting rooms.
Provide Security
Security barriers within a medical examiner or coroner facility are not only necessary to provide privacy but are also required to maintain the integrity of evidence and avoid unwanted entrance into secure areas. Times of elevated stress may trigger violent reactions, therefore staff should be afforded views into occupied spaces to ensure safety of both family and staff. However, providing multiple layers of security to restrict entry should not manifest themselves in a design that is opaque. Improved visibility into public areas has an added benefit for both a perception of an elevated level of service for the family while decreasing the likelihood of vandalism.
These are a few of the key design elements that help mitigate family stress when designing a medical examiner or coroner facility. It’s clear that with proper attention to detail it is possible to provide a supportive setting for grieving family members while maintaining the ongoing work of other cases. Beautiful, warm spaces that incorporate ample daylight, enable private conversation and ensure dignity for the departed can be created in these secure facilities. With attention to detail and a focus on the visitor experience, these facilities can provide a humane environment to help support families in a time of need.
1. Beecher, Mark E. et al, (2016) Sunshine on My Shoulders: Weather, Pollution, and Emotional Distress. Journal of Affective Disorders, Volume 205, Pages 234-238.
2. Moeller, Niklas, “Acoustic Privacy, Incorporating Sound Control into the Built Environment.” Architectural Record, June 2018.
3. General Services Administration, “Sound Matters: How to Achieve Acoustic Comfort in the Contemporary Office.” (Retrieved October 19, 2020) https://www.gsa.gov/cdnstatic/GSA_Sound_Matters_%28Dec_2011%29_508.pdf
