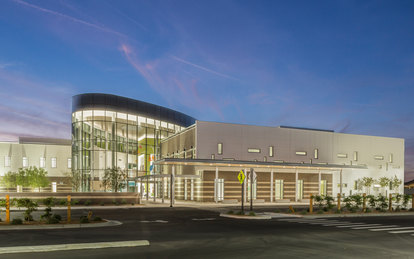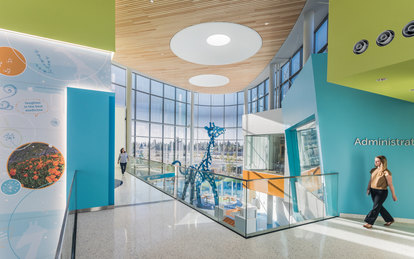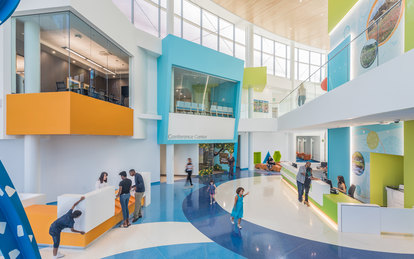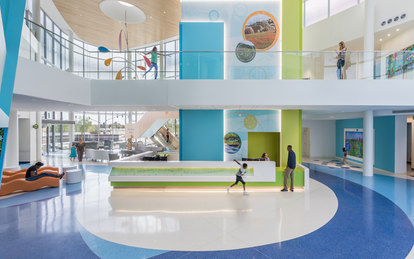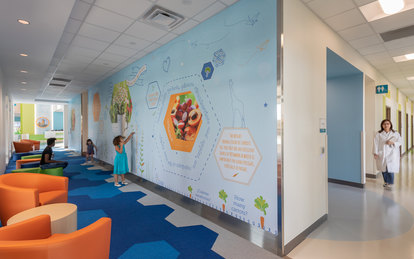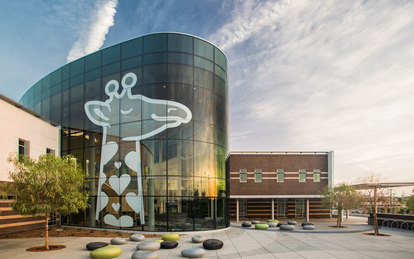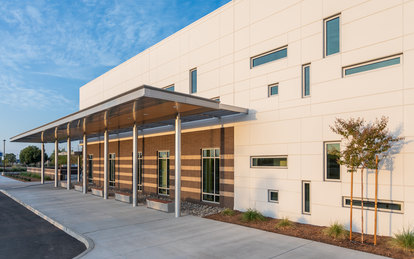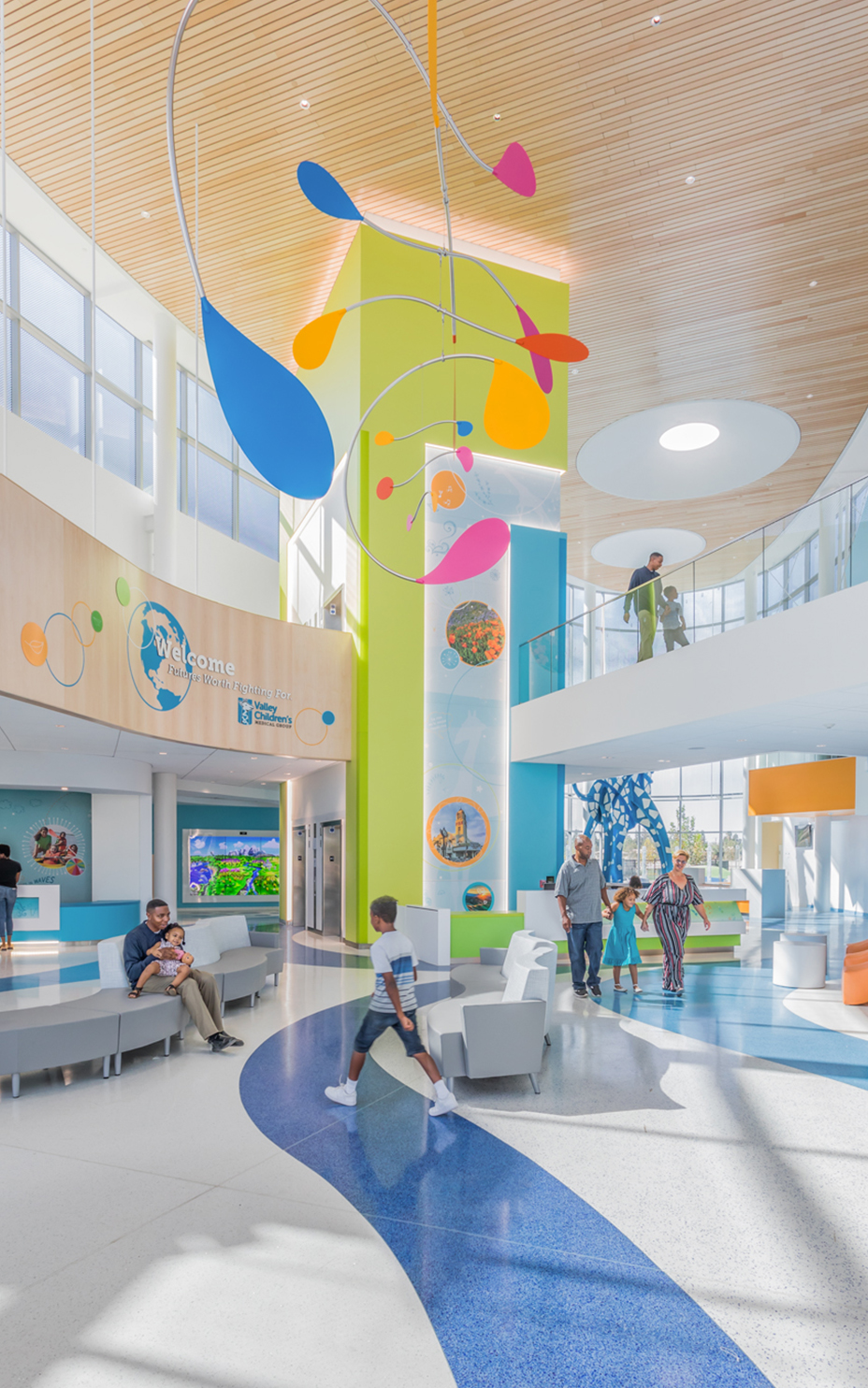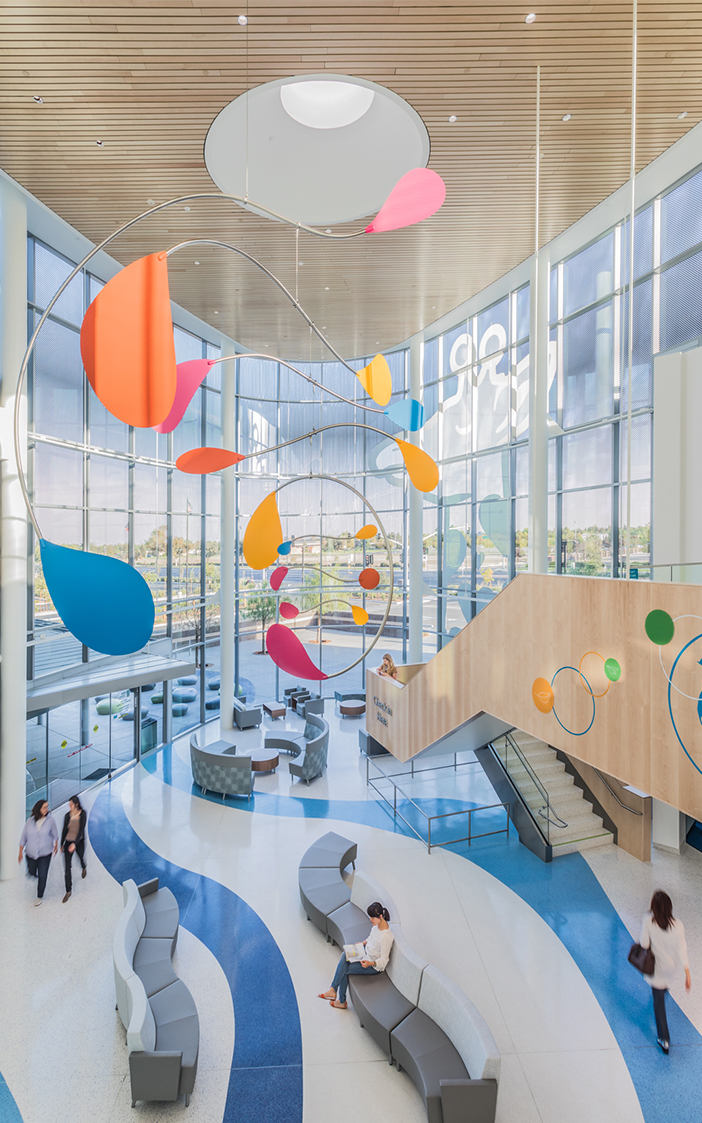Valley Children's Eagle Oak Specialty Care Center
When a premier children’s hospital in California’s Central Valley decided to build three new outpatient specialty centers, it created the perfect opportunity to thoroughly explore the rebrand and design of a new and unique health experience for children and families. Our team rose to the challenge and created a clinic prototype for Valley Children’s Healthcare that has even brought a little fun into going to the doctor.
客户
Valley Children's Medical Group
位置
Bakersfield, California
市场/服务
Ambulatory Care, Architecture, Health, Interiors, Lighting Design, Medical Planning, Women's & Children's Health
大小
51,500 SF
A visit to the doctor often triggers anxiety in children. The anticipation of surgery, a shot, or even a routine appointment can be an intimidating experience. Valley Children’s was searching for a new design that could solve this challenge and be replicated across the organization.
Through the use of architectural design, our team redefined what is expected from a typical pediatric clinic. In doing so, the team created a design prototype that embodies Valley Children’s brand. This prototype is engineered to flex up or down in size to best serve the communities in which is it built.
The Valley Children’s Specialty Care Center is elevating the standard of care while providing its patients with a new modern, iconic, and kid-friendly series of clinics.
The heart of the new concept is the Life Center, which serves as the main lobby and central reception area, but it takes playfulness up a notch by offering more amenities and entertainment to keep the children and families occupied while they wait for their appointments. This element took the form of a multi-story glass oval.
Two rectilinear clinic modules plug into this form, creating a truly unique exterior massing. Valley Center’s friendly mascot, George, is screen printed on the curved glass of the Life Center, communicating to the community that the Eagle Oaks Specialty Care Center is a warm and friendly place for parents and children alike.
