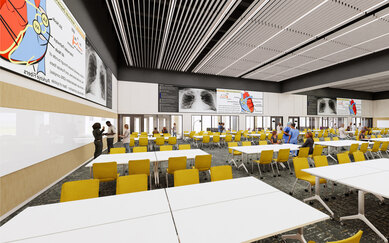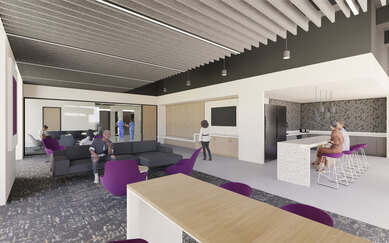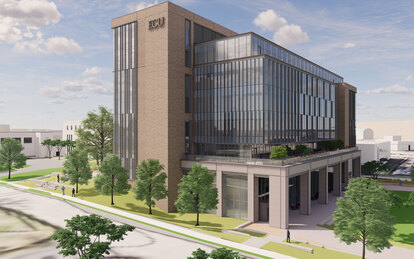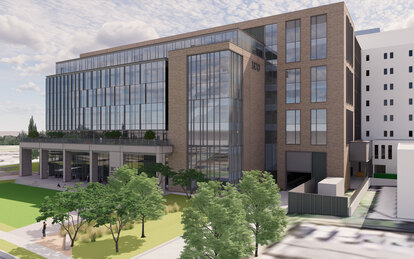East Carolina University Brody School of Medicine, Center for Medical Education
Designed to support the “whole” med student, a medical school building balances tech-rich, team-based learning spaces with restorative wellness environments to nurture student success.
客户
East Carolina University
位置
Greenville, North Carolina
市场/服务
Academic Medicine, Architecture, Landscape Architecture, Lighting Design
大小
195,000 gsf
East Carolina University is projected to increase enrollment at its Brody School of Medicine by nearly 40%, strengthening the pipeline for underrepresented groups to enter the medical profession and expanding the number of physicians serving rural communities across Eastern North Carolina. As it embarked on a major new academic building, it sought to create an environment that supported its students both academically and personally, while strengthening the sense of community between faculty and students.
The Center for Medical Education is a physical representation of the school’s commitment to student success. The design incorporates interprofessional medical education spaces—including clinical simulation programs, standardized patient programs, specialty laboratories, a virtual reality studio, a gross anatomy studio, and flexible team learning environments—alongside a diverse social support infrastructure that offers restorative spaces for students to build community, foster camaraderie, and unwind between courses.

Aligned with and attached to the Brody Medical Sciences Building on seven levels, the Center for Medical Education brings a new humanity to the complex, filled with light, and surrounded by a supportive community of cohorts and faculty. The first level is mostly dedicated to two large-format learning theaters designed for multiple configurations, from small team tables to lecture-style seating for up to five hundred people. Walls and battery-powered tables include integrated technologies, such as a high-resolution LED array that encircles the room. On upper floors, teaching labs also employ the latest technologies, housing an anatomy suite with studios for the full spectrum of virtual study and specialty dissection, and a universal “super lab” that can flex for the study of neurology, histology, and other specialties. A three-story volume, known as the “Sim Stack” brings together all health sciences simulation programs that had been located across campus, now united as an interprofessional education hub that provides more layered and complex learning experiences.

The design compliments these intensive learning environments with a number of uplifting and restorative areas along the building perimeter, where students and faculty enjoy the added benefit of natural light and views. Lounges, solo rooms, game rooms, and an outdoor terrace all respond to the real needs of medical students who need rest and recreation. It provides an essential community support network, with proximity to faculty and “houses” that place incoming students with older cohorts for peer-to-peer guidance. The Center for Medical Education delivers a message of compassion and dignity to ECU’s medical students, serving their needs and preparing them for a lifelong profession of serving others.
The building’s contemporary architectural expression, cohesive yet distinct from the Brody tower, establishes a welcoming new main entrance for the two buildings and an updated image for the Brody School of Medicine. Articulated local brick and solar-shades that evoke Southern-style shutters break down the building’s scale and express its place in the Coastal Plain. A shaded terrace flows onto a shaded event lawn and includes areas of native plantings to treat stormwater and mitigate flooding. A live oak tree on the south lawn was preserved during construction and provides a symbol of growth and learning for future generations.

