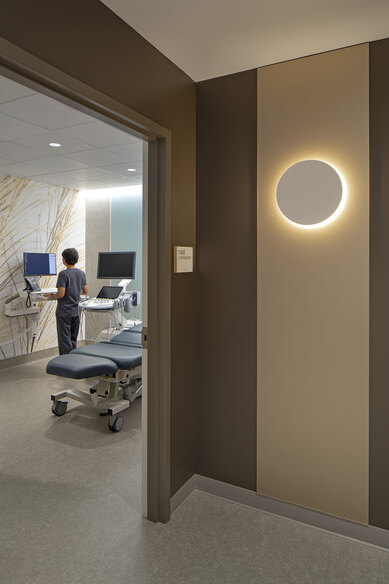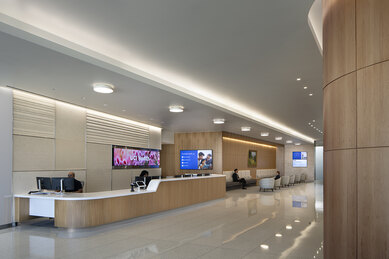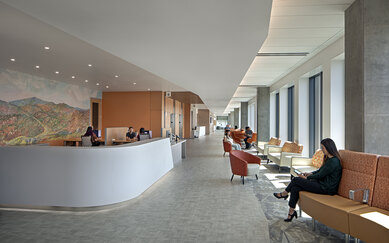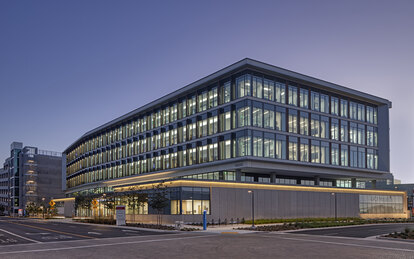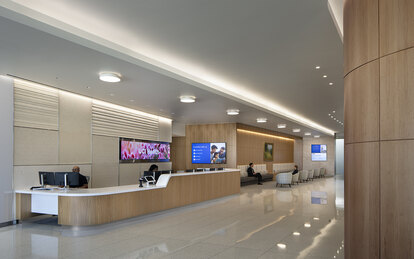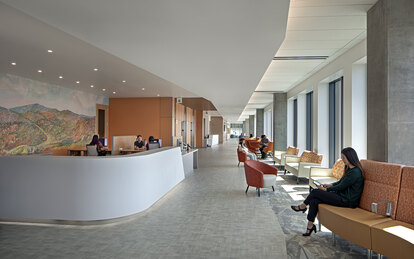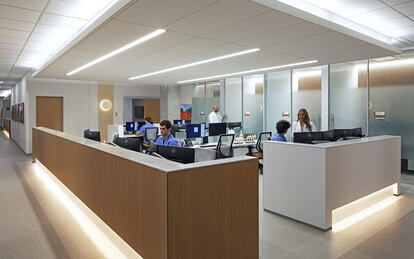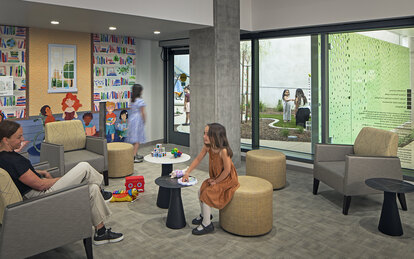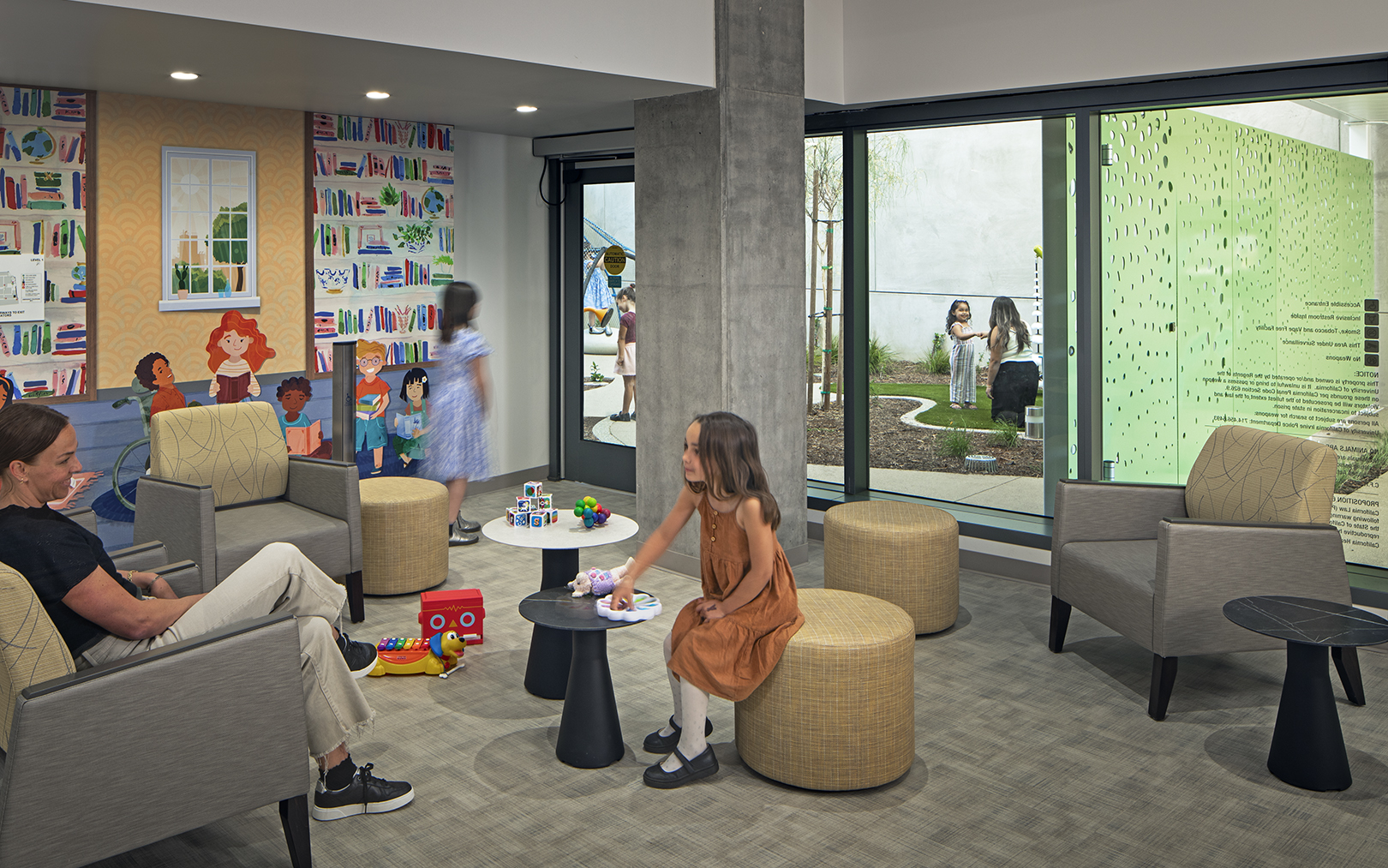Joe C. Wen & Family Center for Advanced Care
The gateway to UC Irvine's new medical campus, the design of the Center for Advanced Care takes its cues from an adjacent wetland to accentuate the healing properties of nature.
客户
University of California, Irvine
位置
Irvine, California
市场/服务
Health, Academic Medicine, Women's & Children's Health, Behavioral Health, Medical Planning, Architecture, Interiors, Landscape Architecture, Lighting Design
大小
168,000
特色奖项
LEED-Platinum
To expand healthcare access in Orange County, the University of California Irvine and UCI Health began planning a satellite campus to complement its flagship UCI Medical Center, envisioning a care environment in complete concert with nature. The first building completed on the new campus, the Joe C. Wen & Family Center for Advanced Care (CAC) was developed in partnership with SmithGroup, Taylor Design, and McCarthy Building Companies.
Developed in parallel with a new hospital under construction immediately to the south and an outpatient cancer center, the project forms the North Health Campus—the nation’s first all-electric health campus. The CAC sets the tone for the campus, ushering the public from a busy arterial to a soothing, human-scale entry plaza shared with the hospital. Using the adjacent San Joaquin Marsh and Wildlife Sanctuary as its design language, the highly sustainable. certified LEED-Platinum building and landscape carve out an oasis of holistic healing.
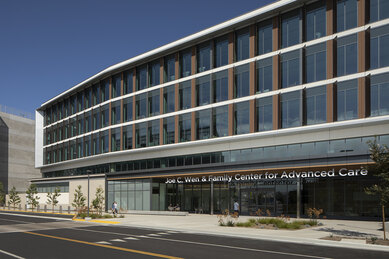

The exterior responds to the site with a dual presence: on the north side, facing the primary entry road, precast panels with deep fins echo the urban architecture of the original UCI campus, while the south façade and main entrance is glassy and welcoming, forming a connection with the shared hospital plaza and capitalizing on views of the marsh. A slight kink in the building massing pulls it back from the landscape, with a halo of light and prominent podium signage to establish a clear gateway to the new campus. Perforated copper panels control glare and complement the hospital's exterior elements. Lighting decreases in scale and brightness as it flows around and into the building, carefully avoiding any impact on the wetland environment. At every scale, the Center for Advanced Care creates a healing environment in the embrace of nature.
Offering a range of pediatric and adult primary and specialty care services, the 5-story center houses lab and imaging services are located on the first floor, along with the UCI Health Center for Autism & Neurodevelopmental Disorders and an urgent care center with its own entrance. The second floor is dedicated to the Center for Children’s Health, providing advanced pediatric care. The center’s third floor is home to the renowned UCI Health Digestive Health Institute (DHI), offering subspecialty services as well as four interventional procedure rooms, as well as cardiology, ENT, endocrinology, gastroenterology, gynecology, hepatology, primary care, sports medicine, urology, and vascular surgery services. On the Wen center’s fourth floor, UCI Health is establishing its first comprehensive musculoskeletal service, blending specialty care for orthopedics, spine, pain management, and neurology in one location to foster collaborative, multidisciplinary care.
Drawing inspiration from the wetland, the center’s interiors feature soft mossy green, cloud blue, tan, and terracotta hues. Gentle cove lighting and textural materials such as limestone and bleached walnut complement the interiors of the adjacent hospital. The palette then gets a vibrant boost on the second level, home to Children's Health of Orange County (CHOC). For the Autism Clinic, the team worked with medical experts to devise an appropriate and empathetic environment, including patterned flooring designed for play and therapy and engaging animal graphics that aid wayfinding.
Outside, the landscape creates a peaceful buffer from the outside world, with native plantings, seating areas, and pathways that harmonize with and protect the adjacent sanctuary while creating a campus feel and connection with the hospital. SmithGroup’s landscape architecture team worked closely with UCI to develop the clinic's Autism Garden, a place of refuge and comfort with carefully selected materials, colors, and playscapes. It includes a node for music and movement, a children's gardening zone, and a decompression hut where a child can find solace from too much stimulation while allowing safe supervision by adults.
The Joe C. Wen & Family Center for Advanced Care provides comprehensive outpatient care in key clinical specialties. Together, the new campus will foster research efforts—the foundation of an academic health system—giving patients access to the latest, most promising new therapies.
