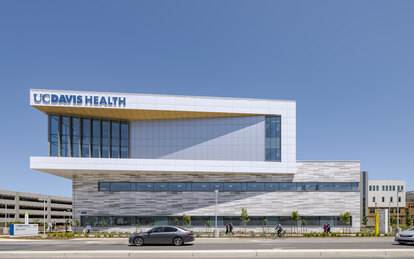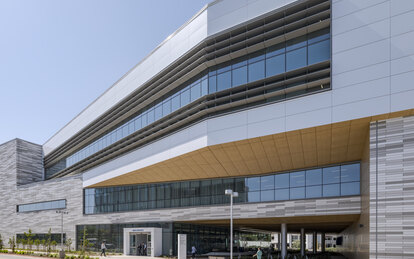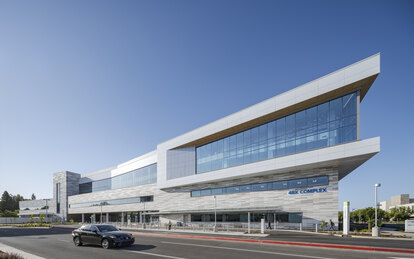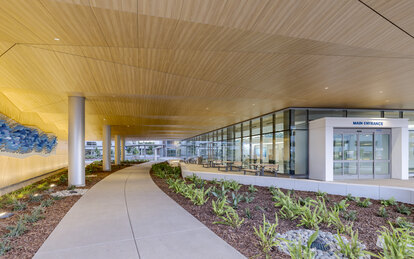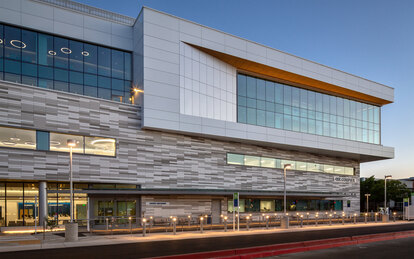UC Davis Health 48X Complex
One of the largest comprehensive outpatient surgery centers in the nation moves rapidly from concept to completion by employing a progressive design-build contract, time-saving technologies, and exemplary collaboration among the design, construction and client teams.
Client
University of California, Davis Health System
Location
Sacramento, California
Markets/Services
Architecture, Academic Medicine, Ambulatory Care, Energy & Environmental Modeling, Health, Interiors, Landscape Architecture, Lighting Design, Medical Planning, MEP Engineering, Structural Engineering, Sustainable Design
Size
260,000 SF
To address its constrained operating room (OR) capacity and improve patient access, UC Davis Health decided to migrate all outpatient surgeries and procedures out of the hospital and into an ambulatory setting. This strategic transition allows the system to expand its surgical service lines while reducing wait times for elective procedures. Given the rapid escalation in healthcare costs and growing demand for procedure space, UC Davis chose a progressive design-build approach to expedite the opening of a new outpatient surgery center. In a matter of months, design-build partners DPR Construction and SmithGroup worked with UC Davis Health to design and construct the 48X Complex, one of the largest and most technologically advanced outpatient surgery centers in the United States.
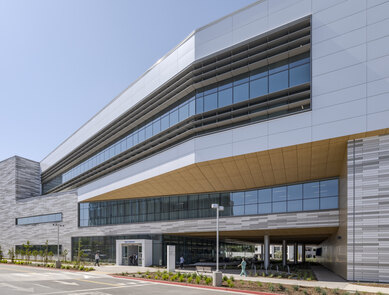
Occupying an entire block, the 48X Complex boasts a full floor of 14 operating rooms, including a hybrid OR and multiple robotic ORs, as well as a full suite of four interventional radiology rooms. The majority of the ORs are universal and fully integrated with the most advanced IT and video capabilities to ensure maximum future flexibility. To support the procedural platform, patients will prep and recover in a state-of-the-art, fully daylit area with 59 pre- and post-op patient bays. To expand the types of procedures that can be performed, the facility includes a 14-room, 23-hour-stay unit.
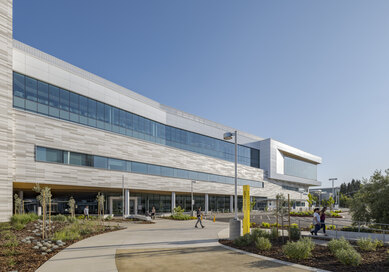
Above the surgical floor are two full floors of specialty clinics, including 96 exam rooms and 19 treatment rooms. At the ground level, the building houses a pharmacy, imaging, physical therapy, clinical and operational support spaces, as well as administration and conference space to facilitate patient support and education.
The 48X building is not only more efficient and cost-effective for many medical procedures, but its empathetic design also fosters a patient-forward healing environment based on the principles of compassion, connection, and collaboration. All the services patients need before, during and after procedures are within a single building, building familiarity and a connection with caregivers.
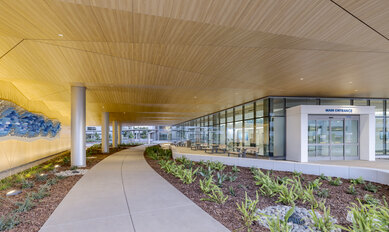
The building’s variegated concrete tiled base establishes a prominent and distinctive presence on the campus. The shifting planes of its exterior break up the long massing and respond to the angles of adjacent structures. Park-like landscaping instinctively guides visitors to the main entry, integrating indoors and out. The site design seamlessly incorporates open spaces, accessible paths and inviting respite areas. Mature oaks provide shade for accessible seating, while native and adapted plantings, including a pollinator garden, enhance the landscape and connect the campus to the neighboring community.
Interior graphics continue the comforting association with nature, incorporating colors that evoke water, trees and sky as one moves higher through the four-story building. A ground-level breezeway creates protected outdoor gathering areas and a natural pedestrian route through the building, connecting the 48X Complex to the broader campus and community.
Sunshade fins and frit glass help to optimize energy performance in the sunny, dry Sacramento Valley climate, helping the building achieve an energy target of 33 percent below ASHRAE 90.1 standards. Targeting LEED Gold certification, the facility is designed to exceed the University of California’s energy efficiency goals, reflecting the system’s commitment to healthy, efficient, and carbon-neutral buildings.
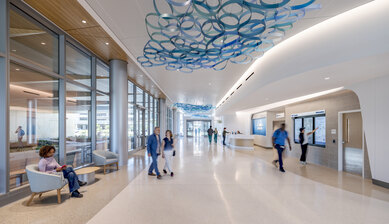
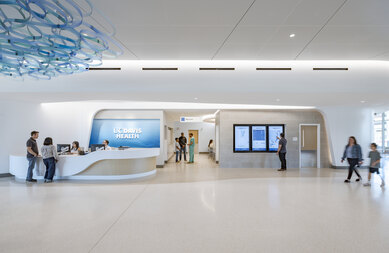
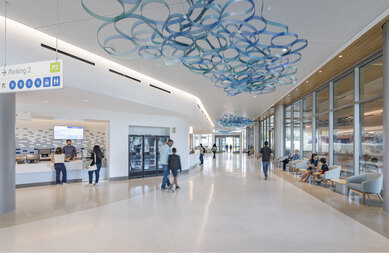
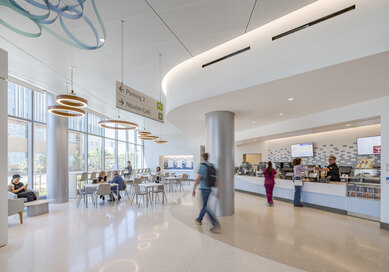
The fast-track delivery was made possible through the progressive design-build collaboration, with a dedicated team that co-located in Sacramento from the outset of the project. Prefabrication played a critical role, used for interior and exterior walls, toilet rooms, plumbing stacks, and operating room ceiling and wall panel systems. This approach not only accelerated construction and reduced costs, it also significantly minimized waste and created a safer work environment for construction crews.
SmithGroup’s Technology in Practice team contributed efficiencies at several stages. Mockups of interior rooms used a hybrid model of actual spaces built to scale combined with virtual reality simulation of the complete fit-out, including equipment.
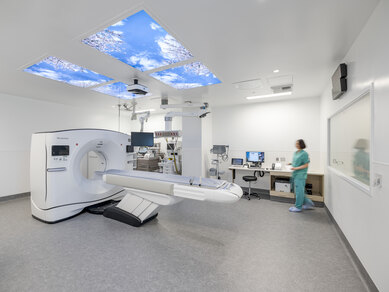
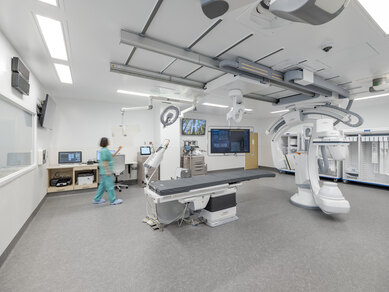
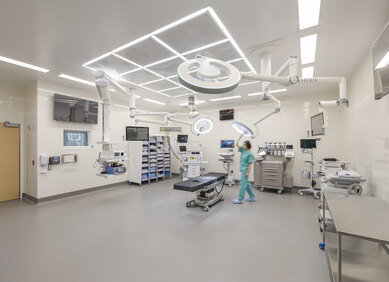
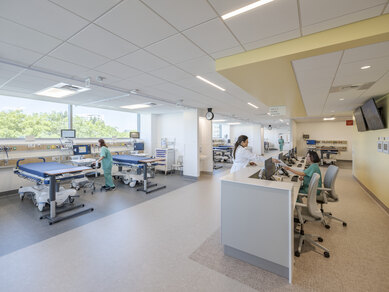
Thanks to an engaged client, the collaborative efforts of an experienced and flexible team, and the embrace of new technologies and methods, the 48X Complex signals a paradigm shift in how innovative design solutions can help healthcare providers quickly respond to changing economic conditions and patient needs.
