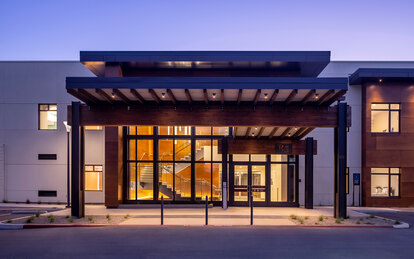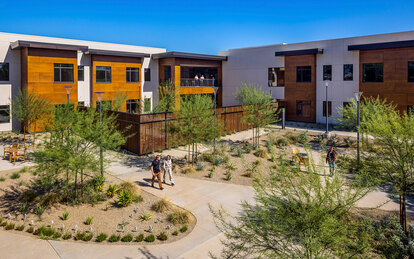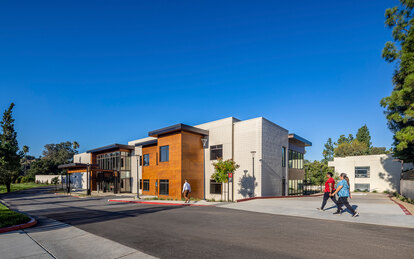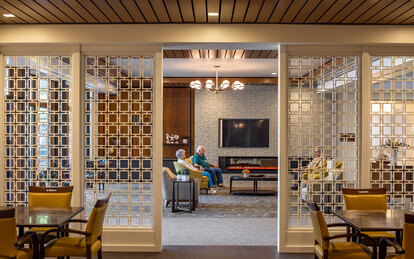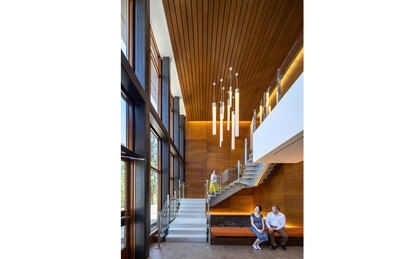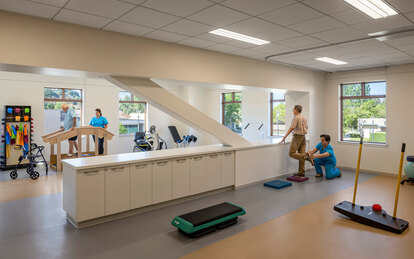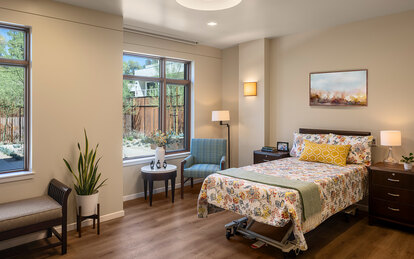Masonic Homes of California, Covina Citrus Heights Health Center (Skilled Nursing Facility)
The newest addition to Masonic Homes of California’s mid-century modern Covina campus is the Citrus Heights Health Center. Completed in 2023, this contemporary 32-bed skilled nursing facility is inspired by the “small house” model of care. The layout reflects the next generation of household care, providing enhanced resident privacy, access to social spaces, and abundant natural light, without sacrificing effective oversight.
客户
Masonic Homes of California
位置
Covina, California
市场/服务
Health, Senior Living
大小
39,000 GSF
Originating from Masonic fraternal societies, the Masons provide senior living communities for their members, their families and the general public across two California campuses. Until now, the Covina campus did not have the capacity to provide skilled nursing care. Residents with developing health needs had to move away from the community to receive proper support. Our design team worked collaboratively with a broad Masonic Homes coalition to offer the full continuum of care at the community that is their home.
The building is designed to blend seamlessly into the park-like campus, respecting the character of the existing mid-century modern architectural fabric, courtyards and mature landscaping, as well as infuse the architecture and interiors with Masonic symbols, rich with meaning to the occupants. Maintaining a strong connection to the outdoors and to the rest of the community were important design factors in the layout of the new building and for the well-being of its residents. For its residents, the building offers safety, security and assistance in a life-affirming environment that empowers them with autonomy and dignity.
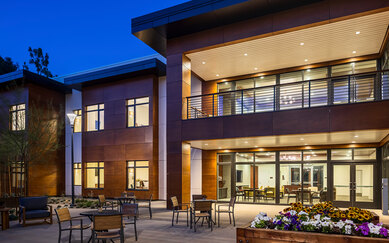
A two-story glass entryway and grand staircase welcomes residents, staff, and guests to the home. Full height windows throughout the interior bathe the spaces in natural light, providing an open, airy feel and encouraging connections to nature and the community beyond.
Having completed three master planning efforts with Masonic Homes of California on both of their campuses, the design team was familiar with the client’s desire to provide high-quality and meaningful nursing care. The team set out to create a home that maintained resident privacy, maximized autonomy and dignity, and offered opportunities for social connection and community, all while maintaining an effective nursing approach, adequate staff oversight, and compliance with California’s rigorous code requirements. Designed for residents to feel they are living fully at home, this new space showcases recognizable features of domestic life over those of institutional care.
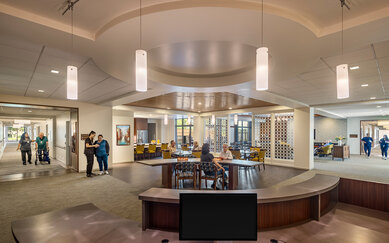
The bend in the L-shape organizes the interior space into distinct private wings with a public “heart” at the fold in the massing. The staff care hub is centered at the community zone, landmarked with a change in lighting, ceiling articulation, and floor patterning.
This vantage features clear sightlines down each hallway to the private skilled nursing and memory care resident rooms, and clear views into the open Kitchen, Dining, and Living Rooms. Medical and institutional elements and administrative offices are kept mostly out of sight. The second floor features a rehabilitation suite providing physical, occupational, and speech therapy services.
The textures and fenestration of the interior materials are influenced by the mid-century aesthetic, with decorative screens, wood paneling, and masonry, featuring lighting that reflects the simplicity of form. The scale of the resident corridors, as well as the materials, colors, and finishes, are distinctly different than those in the community zone to emphasize the intimacy and privacy of the bedroom. Masonic symbols are found in the tile patterns, custom logos, colors, and the number of stair treads. The design boasts porous, light-filled spaces, well-finished private rooms, and a feeling of home and community for the residents.
Particularly challenging for a skilled nursing facility, it achieves the mid-century modern aesthetic of fluidity between indoor and outdoor spaces, which adds to the building’s residential feel. With this newest building, Masonic Homes provides high-quality and meaningful nursing care, expanding its inclusive, caring community.
