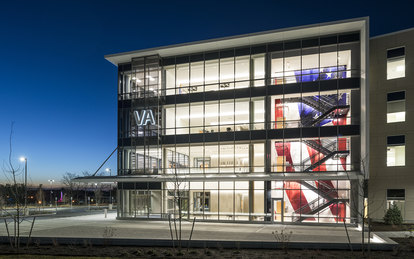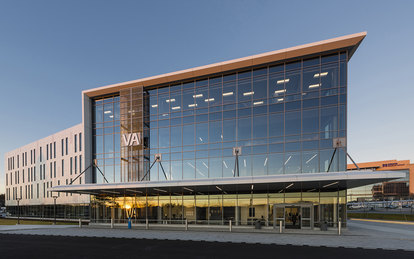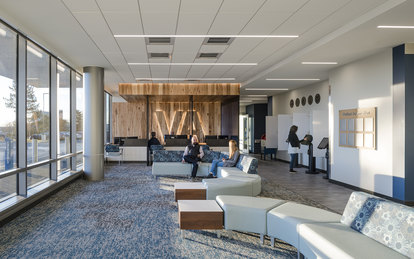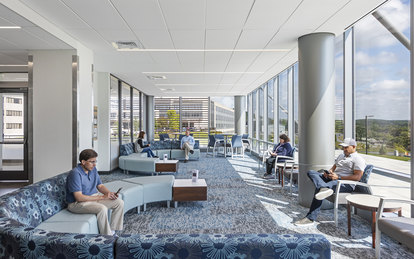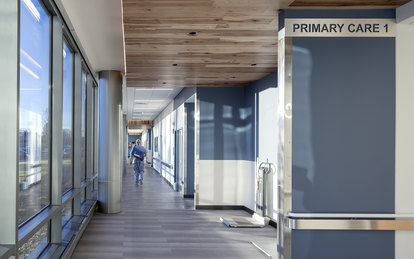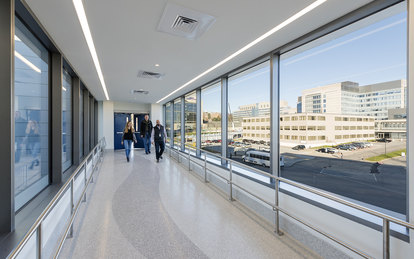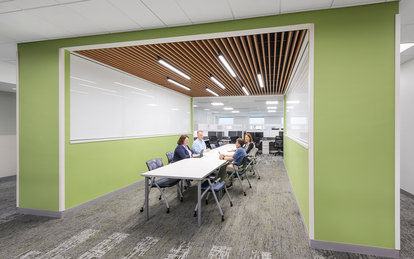Veterans Affairs Worcester Outpatient Clinic
A new, dedicated clinic serving the Veteran community provides easier access to comprehensive healthcare services and connects to the UMass Chan Medical School campus.
客户
University of Massachusetts Chan Medical School and U.S. Department of Veterans Affairs
位置
Worcester, Massachusetts
市场/服务
Ambulatory Care, Architecture, Health, Interiors, Lighting Design, MEP Engineering, Veterans and Military Health
大小
117,600 SF
The driving design concept for this four-story medical office building, located on the University of Massachusetts Chan Medical School campus, was twofold: one, to seamlessly integrate the new building into the context of the UMass medical campus, and two, to honor the service and sacrifice of our nation’s veterans. This dual focus is seen in both the building’s grand design moves and the subtle details of materials, graphics, and patterning that support the overall architectural approach.
Veterans Affairs (VA) leases the first two floors of the medical office building for the community-based outpatient clinic while the upper two floors are reserved for UMass outpatient and administrative programs. The clinic offers the majority of the services veterans need in a single, convenient location, particularly important for those who must travel great distances to seek care.
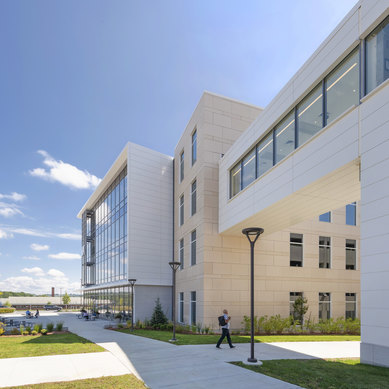
An outdoor patio area, adjacent to the building entrance, creates a new dedicated gathering space for the veteran community to relax and connect.
An awareness of the unique veteran experience is at the core of the project’s design and layout. Military men and women undergo extensive training to be constantly vigilant and aware of their immediate surroundings. Many combat veterans, who may have PTSD and other sensitivities to environmental triggers, do not encounter a building the same way as the civilian population. To create a welcoming, calm, and clearly defined environment, corridors and stairs are located on the perimeter of each floor so that patients always have a clear sense of egress as well as a connection to the outside and natural light. One prominent stairway adjacent to the lobby, located within a glass-walled stairwell, features a four-story American flag super-graphic, a tribute to all those who served. Dedicated gathering spaces, including a courtyard patio, ensure that veterans can connect with one another, reinforcing a sense of camaraderie.
Clinic spaces are organized around the VA’s Patient-Aligned Care Teams (PACT) model, a patient-centered model of care in which a dedicated team of health professionals works collaboratively to provide for all of the patient’s healthcare needs. The building’s program includes radiology, cardiology, mental health, rehabilitation, audiology, podiatry, and pharmacy and laboratory services. Exam rooms have two entrances, one for patients and one for healthcare professionals, which connect to off-stage PACT teaming areas. This next-generation design enables multi-disciplinary care teams to provide care in one location, reducing the need for patients to move between clinics, while the off-stage workspaces allow care teams to work and collaborate without disruption to patients.
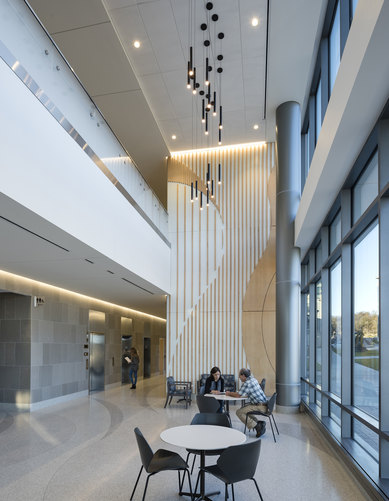
The light-filled interior uses a combination of intuitive wayfinding, a mix of clean and organic lines, and a palette of warm wood and soft blues and greens to create a modern, peaceful environment that elevates the patient experience.
Energy modeling informed the building massing and determined a strategic window-to-wall ratio design for effectively allowing natural light into the building. Extensive utility savings are achieved using an active chilled beam system with decoupled ventilation, high efficiency heating and cooling equipment, and LED lighting fixtures. The project is designed to meet a Two Green Globes rating, required by Veterans Affairs lease agreement, as well as Massachusetts LEED Plus green building standard and is LEED Silver certified.
The clinic wing is denoted by narrow window openings, while the lobby and waiting areas are grouped in the corner, a public zone, with a glass curtain-wall façade to take advantage of the beautiful campus setting. The overall building massing aligns with the established campus geometry but with one departure, a striking glass corner framed with crisp white lines: an architectural gesture of welcome and respect, as if the building is standing at attention and saluting.
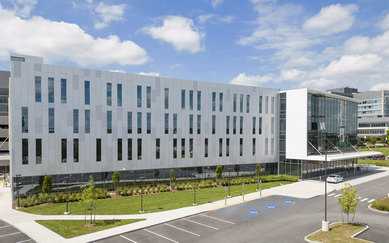
The light-filled interior uses a combination of intuitive wayfinding, a mix of clean and organic lines, and a palette of warm wood and soft blues and greens to create a modern, peaceful environment that elevates the patient experience.
With a focus on community, the project gives back to the veterans who have served our country. The result is a design strategy that reinforces an overall sense of well-being, calm, and clear orientation; a design salute to honor those who serve and their caregivers.
