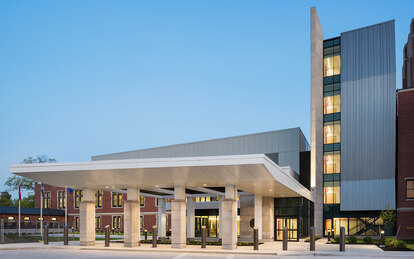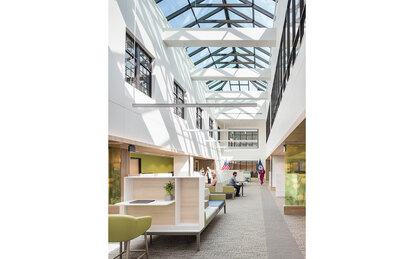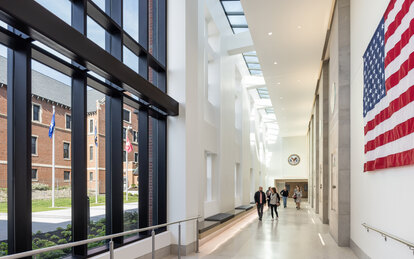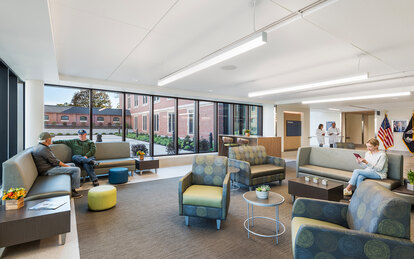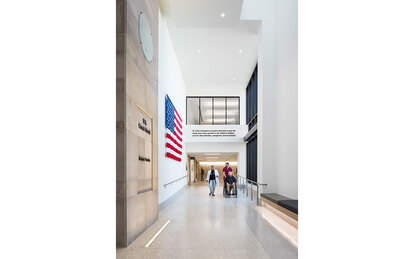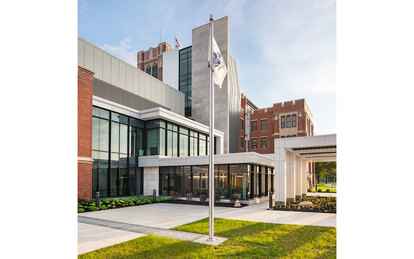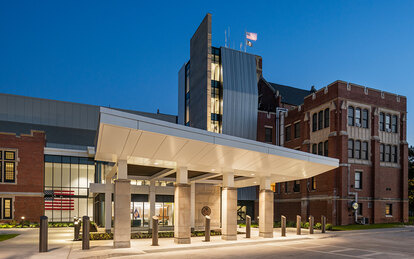U.S. Department of Veterans Affairs Canandaigua Outpatient Care Facility
This infill addition created the connectivity the VA Canandaigua campus needed to enhance its comprehensive care for veterans. By uniting a historic medical campus with a modern facility, veterans now have enhanced access to 21st-century healthcare.
Client
U.S. Department of Veterans Affairs
Location
Canandaigua, New York
Markets/Services
Ambulatory Care, Architecture, Federal, Federal Health, Interiors, Medical Planning, MEP Engineering, Veterans and Military Health
Size
300,000 GSF
The VA Canandaigua Medical Center in upstate New York has a nearly 100-year history of providing care to Veterans in a campus setting filled with Collegiate Gothic architecture. Yet, the 1930s-era buildings weren’t large enough, adaptable enough, or unified enough to accommodate advances in modern healthcare. Many were built with an elevated first floor, which created accessibility and operational challenges. The VA needed a larger, more cohesive facility to better serve its veterans with the latest healthcare technology and services, commissioning SmithGroup in a joint venture with NY-based SWBR.
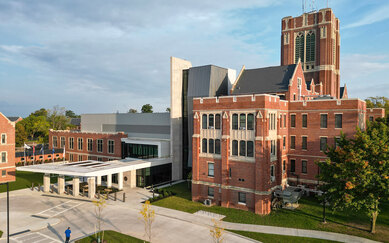
A modern and unifying central core is at the heart of the new Outpatient Care Clinic (OPC). The 44,000-square-foot addition creates a new front entrance that provides on-grade, ADA-compliant access. Easily identifiable by a large limestone stair tower, expansive canopy, and celebratory flag plaza, the entrance guides visitors and patients into the main building and a bright, two-story space that is the hub of the outpatient services. A new main concourse creates a physical connection to the primary circulation artery throughout the campus. Additional concourses connect the new core to four original buildings that were completely renovated, adding another 140,000 square feet of updated space.
The OPC houses primary care, physical therapy, and several specialty functions such as dentistry, audiology and radiology, services that previously had been scattered throughout the campus. In addition, it provides more welcoming social spaces for Veterans, including a canteen-style cafe and ample outdoor seating in the flag plaza that honors all five branches of military service. Modular floor plates and flexible clinic spaces can be continually adapted for new technology and VA's Patient-Aligned Care Team (PACT) model—a patient-centered medical home concept providing wellness-focused, team-based care.
By preserving the historic portions of the facades and removing the existing architectural and engineering additions that detracted from the historic character of the campus, the restored buildings surround the modern addition.
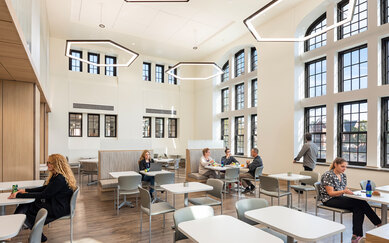
In contrast, the design of the addition blends the new with the old by incorporating Collegiate Gothic architecture proportions, regulating lines, and materials.
Phase two of the project is a new Community Living Center (CLC) featuring eight residential cottages providing care for gero-psych, dementia, hospice, rehabilitation, and short-term and long-term care residents. Home to 12 veterans per cottage, the goal is to foster resident choice and independence in an attractive, home-like setting. The cottages are fully handicapped accessible, with easy access to secure outdoor living environments, community-creating front porches, and the grounds of the Canandaigua campus. To help encourage resident connectivity, a Community Building with chapel, bistro, multi-purpose room, and therapy suite will serve as a neighborhood gathering place for residents. As part of VA’s goal to incorporate sustainable design practices into all VA facilities, one of the residential cottages is designed to be Net-Zero and will generate 100% of its energy needs on-site.
The new Community Living Center will be a place of honor, pride, and respect focused on resident-centered care, while the Outpatient Care Clinic brings together health services in an accessible, intuitive, and therapeutic environment. Each is designed to respect the campus history and is well-positioned to provide veterans with the highest-quality modern care.
