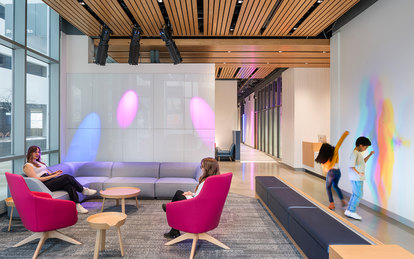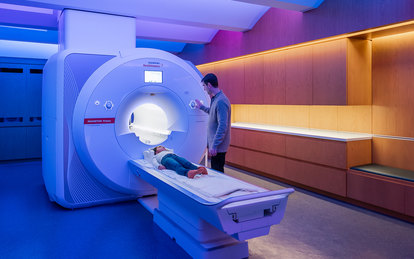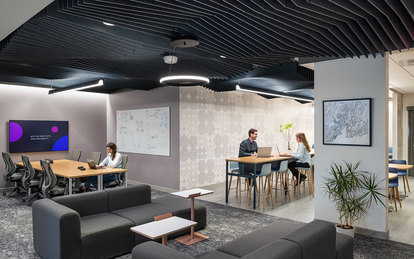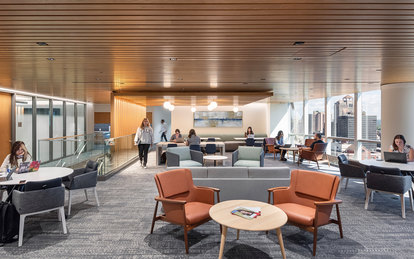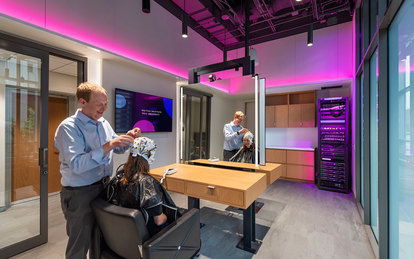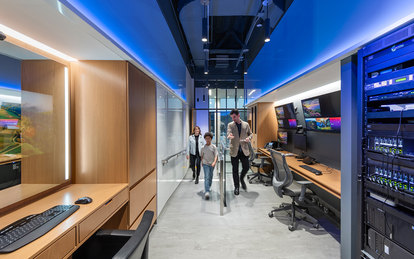Yale University, 100 College Street Renovations
The Wu Tsai Institute at Yale University defines its mission concisely: “…to understand human cognition and explore human potential by sparking interdisciplinary inquiry.” Yet, this is a mission that the twenty-third President of Yale called “one of the greatest challenges in the history of science.” This level of interdisciplinary inquiry – one that aspires to connect neuroscience, psychology, and data science in an all-new, powerful way – requires a dramatic reimagining of how departments are physically organized across Yale’s campuses. This is made possible at 100 College Street, where this transformational renovation project provided a new home, spanning across multiple floors, for the three major university stakeholders within a leased space.
Client
Yale University
Location
New Haven, Connecticut
Markets/Services
Academic Medicine, Architecture, Higher Education, Interiors, Lab Planning, Lighting Design, MEP Engineering, Science & Technology
Size
121,000 SF
Wu Tsai Institute
Innovative, ambitious, and interdisciplinary are characteristics of the Wu Tsai Institute strongly reflected in their space's design. Immediately upon arrival to the Institute’s eleventh-floor space, researchers and visitors are greeted by an immersive RGB-backlit wall. A custom circular motif aligned with the Institute’s branding reflects the research occurring within, with brain and computational allusions integrated into the patterning and backlighting that subtly moves to guide visitors into the environment.
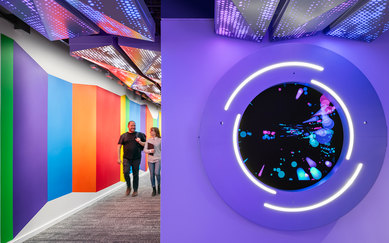
This entry area also includes a ‘portal’ – the first of its kind on Yale’s campus - which enables two-way video communication with other ‘portals’ on campus on a life-size circular display.
A simple, but impactful innovation is found in open labs, where graduate students have complete access to the daylit building perimeter of each renovated floor. Faculty offices are located away from the exterior, receiving shared light from the open workstation area. This equitable approach to daylighting enabled a substantial number of workstations in the area to have access to natural light throughout the day. The program also includes a generous amount of interaction space, including a 150-person workshop space with panoramic views of the City of New Haven, and a new, central communicating stair to connect the Wu Tsai Institute with the Department of Psychology above and the Department of Neuroscience below.
Department of Psychology
For the Department of Psychology, this project represents an exciting opportunity to consolidate the program from four separate buildings on Yale’s campus into a shared departmental home. This consolidation has created new opportunities for collaboration and a substantial increase in shared research and amenity space. Twenty-nine labs comprise most of the program, with each lab highly customized within a framework that emphasizes flexibility and modularity. Lab spaces are organized using a community networking algorithm, co-locating labs into five major groups based on collaboration preferences, use patterns, and frequency. For the first time, behavioral testing space for all 29 labs is shared, as well – promoting better collaboration and more efficient space use overall.
BrainWorks
BrainWorks provides an inspiring space, housing all major neurotechnologies, supporting the Wu Tsai Institute's mission to understand human cognition and explore human potential, as well as a community of researchers at Yale. The space is organized around five research suites - MRI, Behavior (psychophysics, eye tracking, and physiological recording), Recording and Stimulation (EEG, fNIRS, TMS), Immersive (motion capture and VR), and most notably, the magnetoencephalography (MEG) suite housing the world's first commercial installation of a 64-channel triaxial optically pumped magnetometer (OPM) system.
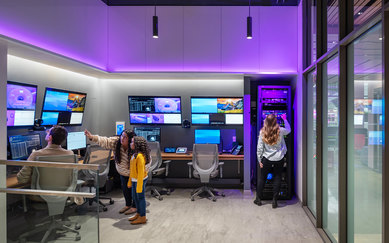
Dynamic color lighting and accents distinguish each research suite and create a user-friendly environment for researchers and participants.
BrainWorks welcomes volunteer participants from the region. Children and adults alike can embark on an 'odyssey of self-revelation' and contribute to groundbreaking research aimed at unraveling the mysteries of the brain. This theme is embedded in the design of BrainWorks, with moments of delight and discovery at every turn – starting at the main lobby space, where a large, white wall comes alive as participants walk past it as colored shadows appear, generated from RGB lights concealed in the adjacent bench.
