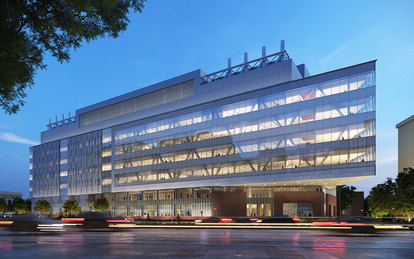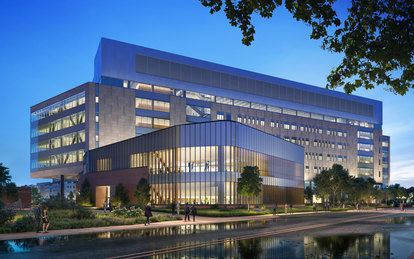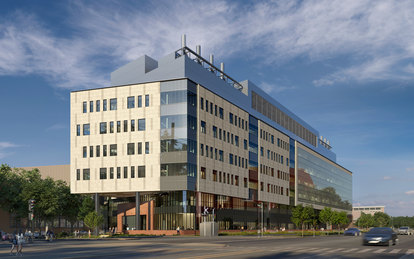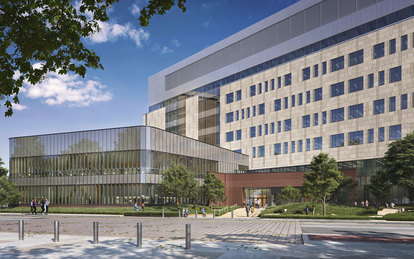University of Wisconsin-Madison New Engineering Building
The new 395,000 SF facility will support the University of Wisconsin-Madison College of Engineering's enrollment growth through an adaptable facility that offers optimal flexibility and enhances the human experience. The design allows seamless evolution as the future unfolds.
Client
University of Wisconsin-Madison
Location
Madison, Wisconsin
Markets/Services
Higher Education, Science & Technology, Lab Planning, MEP Engineering, Engineering, STEM (Science, Technology, Engineering, Math), LEED, Interiors, Landscape Architecture, Programming, Fire Protection and Life Safety Engineering, Architecture
Size
390,000 GSF
The College of Engineering at the University of Wisconsin-Madison (UW-Madison) awards nearly 1,500 degrees annually. Due to its prestigious programs, the College faces capacity challenges, turning away many qualified applicants who could meet the high demand for engineers. To address this, UW-Madison secured funding from the state and private donors to construct a new engineering building. This state-of-the-art facility will accommodate an additional 1,000 students annually, attract and retain top-tier faculty and uphold its tradition of excellence in research and graduate education.
The new building will serve as the centerpiece of the seven-building engineering campus, acting as a gateway to the University. Its design embodies resilience, achieved through planning strategies and MEP engineering infrastructure that define space based on its capacity to adapt as needs change, rather than just its initial use. This approach ensures ongoing adaptability to support emerging and future research and teaching methodologies. The building meets a large demand on campus by providing high-infrastructure wet labs for engineering, large-format classrooms designed for active group and hands-on learning, and multi-scale spaces to foster community, pride and belonging.
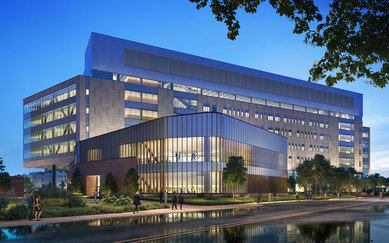
To the south, a two-story zone houses active learning classrooms, constructed using a hybrid of heavy timber and concrete.
Engineering innovation and sustainability are showcased throughout the design. A 122-foot cantilever creates open ground space for people and provides views into and from the engineering campus, while also supporting the resilient laboratory bar above. Notably, this will be the first building within UW-Madison, the Universities of Wisconsin, and the State of Wisconsin (Division of Facilities Development) to utilize heavy timber construction at this time. The learning wing features this renewable, low-embodied carbon material, offering a warm and biophilic experience for hundreds of students daily. The space is allocated equally between flexible areas for learning and research, allowing for expanded research efforts and industry partnerships. It embodies the “Wisconsin Idea”—a core belief that education should influence lives beyond the classroom—by augmenting the state's engineering workforce and bolstering its economy.
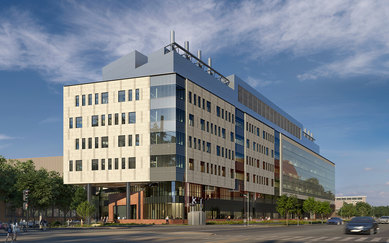
The design features a robust laboratory and workspace atop an organic, transparent base. This base shapes occupiable outdoor spaces and puts engineering on display from all angles, with dynamic program areas along the perimeter.
During concept design, the team employed parametric energy modeling, followed by detailed energy modeling and life-cycle cost analysis, to evaluate conservation strategies. Among the strategies accepted by UW-Madison were a heat recovery chiller for process chilled water and a glycol run-around heat recovery system for laboratory exhaust. Energy modeling also clarified that the building design could substantially increase fenestration over typical prescriptive guidelines with minimal impact on energy performance, providing welcome daylight and views for the heavily utilized lab areas. Other notable sustainable features include photovoltaic (PV) panels to harvest solar energy, a green roof to manage stormwater, provide habitat, and enable enjoyable upper-level outdoor space, equitable access to daylight and views throughout the occupied areas, and the use of mass-timber construction in the active learning wing, which adds biophilic character and reduces embodied carbon in construction. An underfloor air distribution (UFAD) system is included on two floors of the active learning wing. The system enhances visualization of the mass timber structure and maintains sightlines to projection screens, all while improving ventilation effectiveness by delivering air low and allowing it to rise naturally—pulling contaminants away from the occupants.
This resilient solution combines engineering excellence, environmental stewardship, and human wellbeing to create a compelling, interdisciplinary resource for the coming decades of future learning and discovery.
