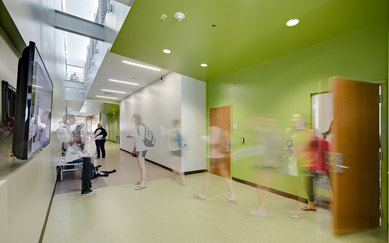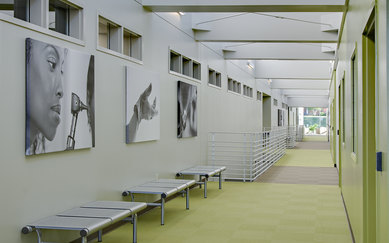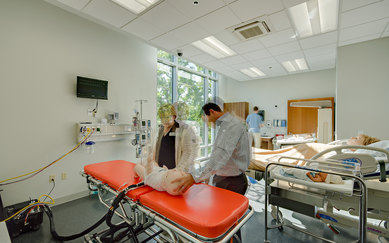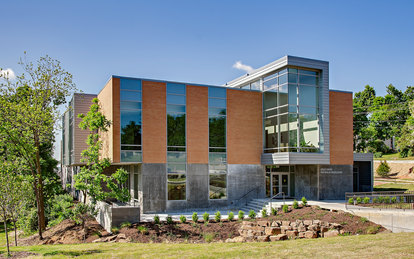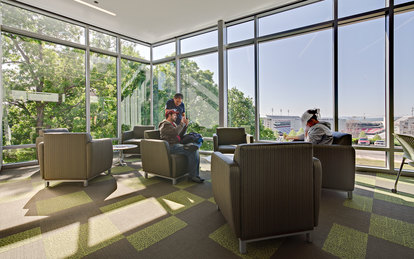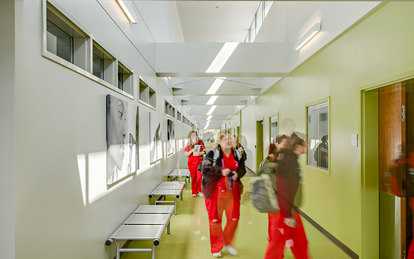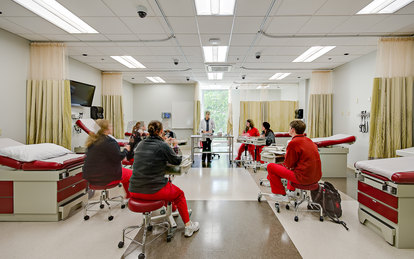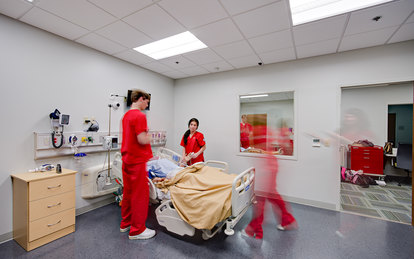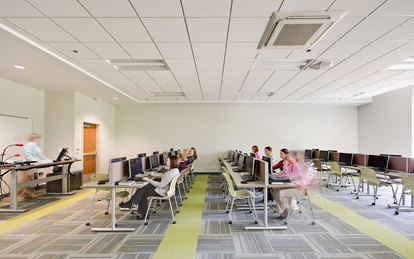University of Arkansas - Epley Center for Health Professions
An inadequate clinical building was enlarged and completely transformed into a facility commensurate with the University’s growing nursing school and its speech and hearing clinic.
Client
University of Arkansas
Location
Fayetteville, Arkansas
Markets/Services
Architecture, Health Sciences, Health & Wellness, Higher Education, Interiors, Nursing, Simulation
The Eleanor Mann School of Nursing at the University of Arkansas (U of A) was experiencing rapid growth but was housed in an aged 20,000 sf building. In addition, the University’s speech and hearing clinic faced a similar situation – facilities that were substandard and too small for a growing program.
Working in collaboration with Childers Architects, SmithGroup began the project as a simple reskinning and renovation. But a careful study by SmithGroup’s programming and planning team revealed that solely renovating the space would be grossly inadequate. Working with user groups from both the nursing department as well as the hearing and speech clinic, SmithGroup programmed, planned, and received approval from university administration to double the size of the building. The additional 20,000 sf provided the necessary space to house both programs in an efficient and functional way.
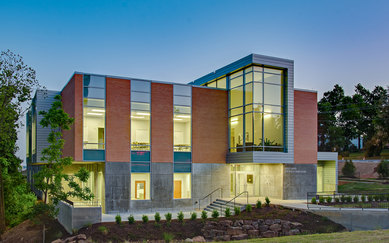
The most distinctive architectural element is a cantilevered glass element at the main entrance that marks the point of ingress.
A central corridor bisects the building into two distinct parts. One half of the bottom floor accommodates classrooms for the nursing school while the other houses the speech and hearing clinic. The second floor houses high fidelity labs as well as faculty offices.
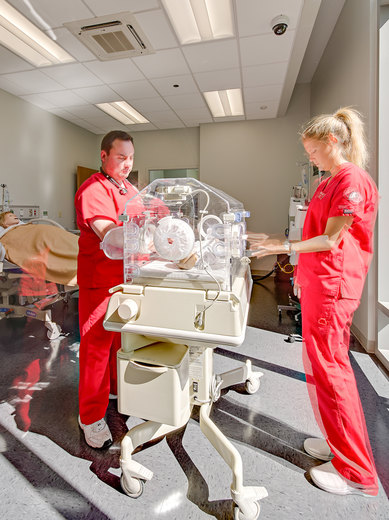
In addition to providing a more functional and pleasant learning environment, the expansion and renovation allows nursing students to undertake simulated “patient care” with mannequins and debriefing rooms where their nursing skills are honed and critiqued. Also, the Speech and Hearing Clinic’s equipment is now state-of-the-art and in keeping with the growing importance of the program.
The result is a facility sized to be flexible for the University’s growing health professions program, a facility designed with state of the art technology to best train today’s health science professionals, and an attractive facility the University can use to recruit new students well into the future.

