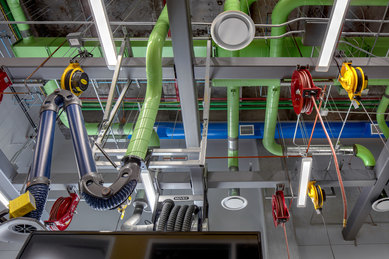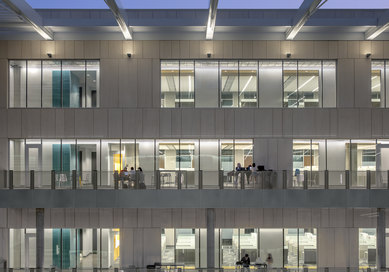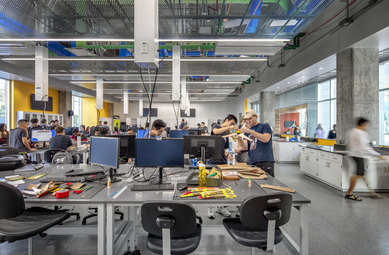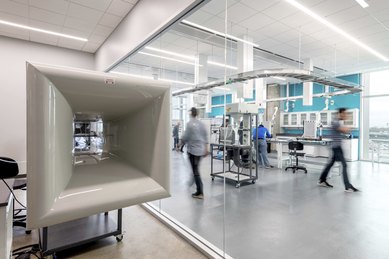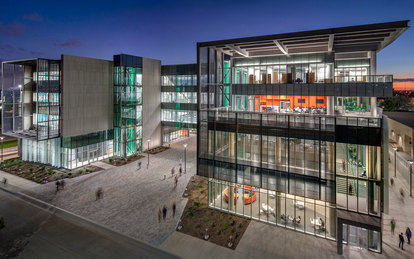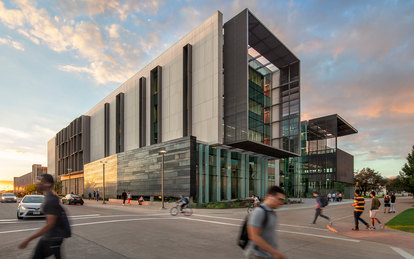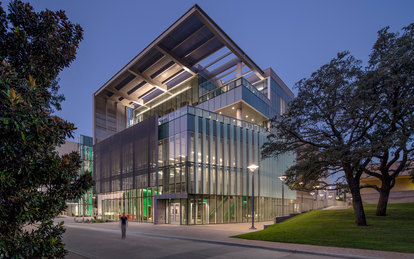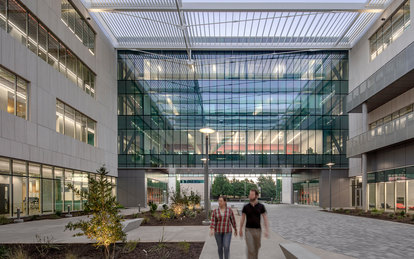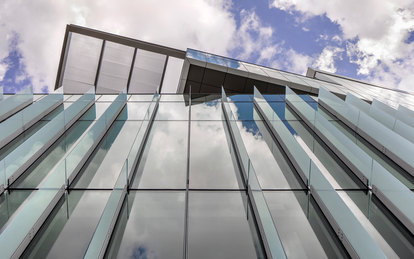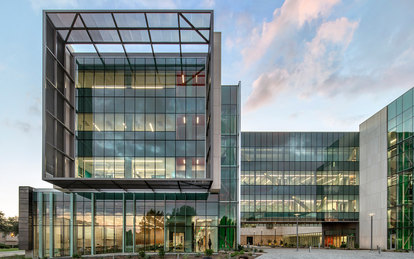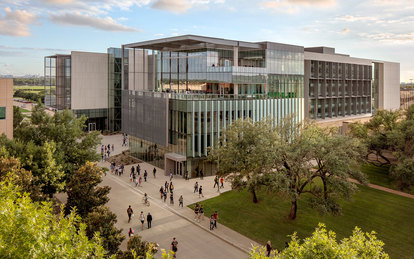University of Texas at Dallas Engineering Building
With a meteoric trajectory of growth and a rapidly expanding mechanical engineering program in its infancy, the University of Texas at Dallas seized a rare opportunity: Create a next-generation research facility in concert with a next-generation engineering program. While most engineering buildings focus on either research, instruction or the student experience, the design of this one is a meaningful fusion of all three in a very deliberate, intentionally balanced way.
Client
The University of Texas at Dallas
Location
Richardson, Texas
Markets/Services
Academic Research, Architecture, Higher Education, Interiors, Lab Planning, Lighting Design, Programming, Science & Technology, STEM (Science, Technology, Engineering, Math)
Size
206,000 SF
Featured Awards
Texas Society of Architects, Design Awards, 2020
The Chicago Athenaeum, American Architecture Awards, 2019
Lab of the Year Special Mention for Engineering Labs, R&D Magazine, 2019
LEED Gold Certification
Responding to bold retention goals set by the University, interactive spaces abound in the new building. Undergrads can immerse themselves in research and hands-on learning early on—with unprecedented access to large project-based workspaces featuring sophisticated, commercial-grade equipment in unique and specialized instructional lab spaces. A highly-visible Freshman Design Center on the first floor advertises this approach to engagement with an active “maker space.” Beginning on day one, engineering students are making, inventing, building, testing—and staying.
The face of the Jonsson School will change dramatically with this innovative teaching and research facility.
Dr. Mark Spong
Dean of the Erik Jonsson School of Engineering and Computer Science Lars Magnus Ericsson Chair in Electrical Engineering
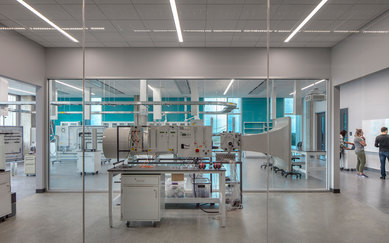

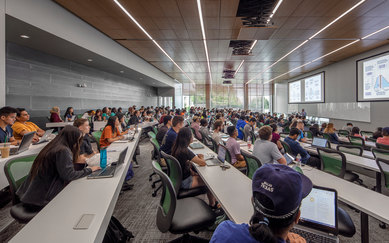

This engineering building is the epitome of what UTD is trying to do. It took the challenge of besting the last building, and carries the new standard of excellence forward. It’s by far the best and brightest on campus, exciting in its design, and catalyst for engineering research and instruction, students, and faculty alike.
Tom Lund, AIA
Regional Program Manager, UT System
Highly aspirational from its inception, the Engineering and Computer West Building is the rousing success story that has already achieved UTD’s ambitious goals for research, recognition, recruitment and retention. It is a beacon for attracting top talent for research funding, partnerships with local industry, top students, faculty and administrators, enabling the University to continue expanding its enterprise and propelling future generations of engineering research and discovery.
The Engineering and Computer Science West Building is itself an engaging learning tool. Its expressive and performative design deliberately exposes systems and components to literally demonstrate big engineering ideas at work. All mechanical, electrical, plumbing and technology systems are color-coded to identify specific ductwork, piping and electrical systems. Carefully organized, the systems are completely exposed in certain areas and in others are visible through perforated ceilings thoughtfully lit with LEDs to highlight the components. Metering devices on mechanical systems gather and display performance data to building occupants—a feature that enables students to experiment on the building itself.
The new structure forms a gateway to the campus, sited to create a new path for traversing to campus and designed to be porous, encouraging all students to funnel through its outdoor courtyard. Attuned to its North Texas environment, the new building uses several strategies to ensure its high-performance in its highly variable climate. The building’s orientation, efficient U-shape form and various shading elements leverage daylighting and heat gain intelligently. The courtyard is a breezeway to draw air into and up through a calibrated trellis, while the canopy shades the interior facades and ground. The effect creates a micro-climate of comfortable outdoor space extending its possible use as instructional space or even formal event space. The Engineering and Computer Science West Building is LEED Gold certified.
