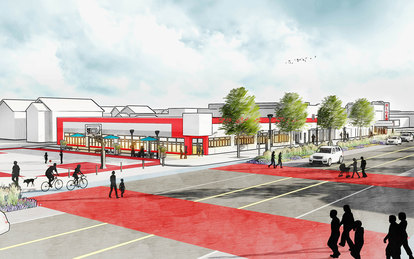Mixtape Detroit
Mixtape builds on Detroit’s creativity and adaptability to reimagine arcane and cumbersome ordinances and zoning codes. The project explores ways to reduce regulatory red tape, emphasizing small-scale, mixed-use, and incremental redevelopment approaches to help enliven neighborhood commercial corridors and further revitalize a city on the verge of a new chapter of prosperity.
Client
City of Detroit
Location
Detroit, Michigan
Markets/Services
Community & Regional Plans, Urban Design, Cities, Urban Planning
Size
3 Corridor-Oriented Case Studies for Zoning Change
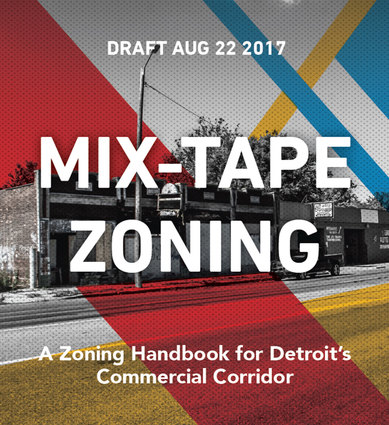
Mixtape works to solve decades of decline with dynamic innovation and a Detroit spirit of determination.
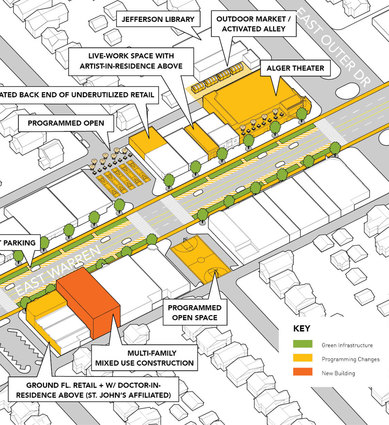
Building on an innovative framework for long-range change of zoning codes, Mixtape recommends immediate tweaks to the B4 designation applied to 79 percent of the City's commercially zoned streets.
At its height, Detroit reaped the benefits of a booming automotive industry, creating vibrant middle-class neighborhoods organized along radial multi-modal commercial corridors that formed the scaffold of the city’s entrepreneurial and social activity. Beginning in the 1950s, local industry declined, leaving a shrinking economy and population. The once vibrant commercial corridors struggled to attract customers and entrepreneurs were discouraged from starting new ventures.
Zoning was partially to blame, and current zoning continues to unintentionally inhibit small, incremental development. Detroit zoning still operates on a mostly intact ordinance from 1940. Some 79 percent of the 290 miles of commercially zoned streets are designated B4. New mixed-use development in these zones can only be approved via lengthy, cumbersome ordinance changes, and is overwhelmingly homogeneous despite incredibly varied neighborhood character.
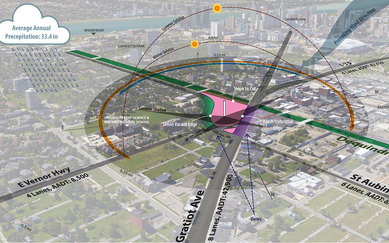
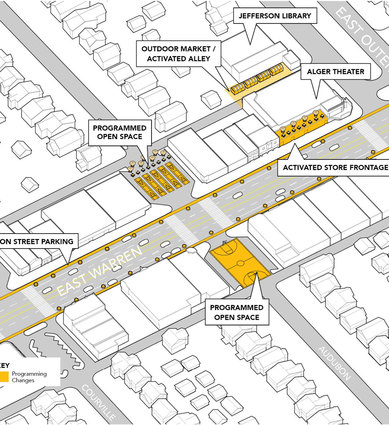
in collaboration with the city and other partners, our team advanced innovative regulatory mechanisms to promote the small-scale, affordable, and incremental development projects that current zoning discourages.
In an effort to streamline zoning, Mixtape reimagines Detroit’s corridors as inextricably linked to neighborhood success. To maintain a healthy relationship between the community and corridor, and engender shared economic benefits for the city, developers, and residents, Mixtape's zoning and regulatory reform emphasizes enhanced walkability and development that reinforces unique neighborhood cultures.
Building upon an innovative framework for long-range change of zoning codes, Mixtape recommends immediate tweaks to B4 areas: waive off-street parking requirements and include adjacent street spaces; set parking maximums; permit upper-story housing; require mixed-use building build-to lines; require mixed-use buildings to have street-facing doors and increased transparency; and require new mixed-use buildings to locate parking on the side or rear.

Mixtape also developed design-led ideas for three prototypical sites or “pink zones” located along key commercial corridors in the city. In partnership with the City of Detroit, the Knight Foundation, LAAVU and FARR, SmithGroup presented recommendations as part of Detroit Design139 and looks forward to testing several of these ideas across the city.
