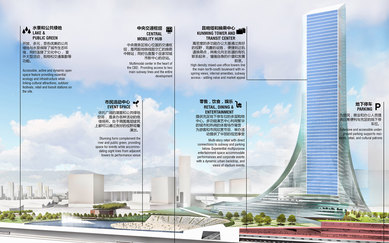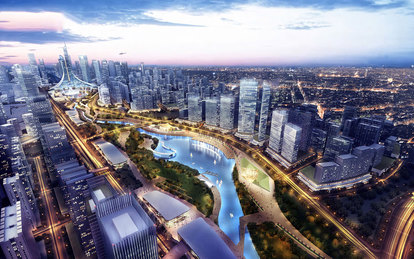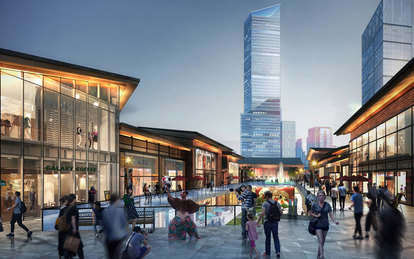Kunming Wujiaba New City Center
Our team created a transformative mixed-use district centered around valuable public space that daylighted a previously hidden stream and established a comprehensive stormwater management system.
Client
City of Kunming
Location
Kunming, China
Markets/Services
Mixed-Use, Urban Design, Cities, Urban Planning
Size
9.6 square kilometers
An aging and underused World War II airstrip used to line 3.7 square miles of Kunming, one of south China’s most burgeoning cities. The land hadn’t functioned constructively since the war and the city needed room to grow.
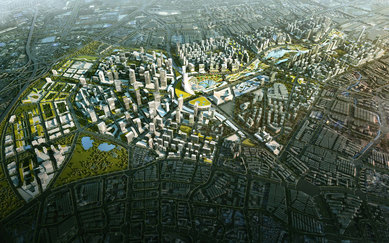
The Kunming Wujiba city center master plan outlines a comprehensive strategy to transform a 9.6 square kilometer World War II era air field and adjacent industrial district into a dynamic 17 million square meter mixed-use district development. SmithGroup’s overall design reconsiders conventional block and tower development strategies to reveal an integrated city center district organized around a daylighted stream (currently dominated by the airport’s north-south runway) to create a restorative public space amenity and thoughtful stormwater management tool.
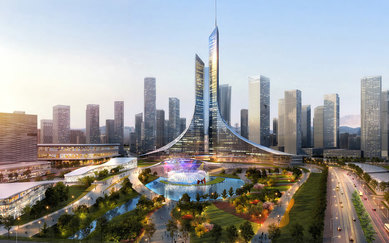
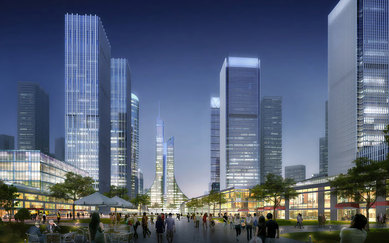
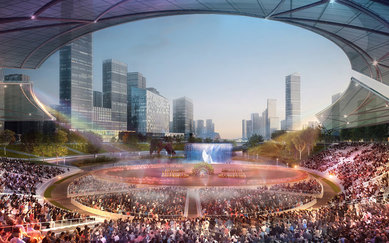
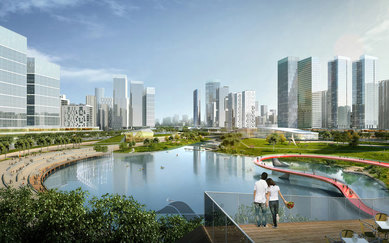
While this strategy mitigates the impacts of runoff to Lake Dianchi, immediately to the south, it also forms the central organizing element around which mixed-use high-rise development, public attractions, and open spaces are situated. The stream serves as an innovative hydrothermal site, contributing to passive cooling in adjacent high-performance structures.
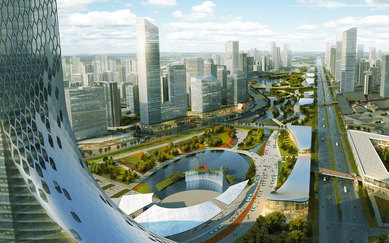
Beyond such large, conceptual gestures, the mixed-use district carefully integrates high and medium density residential, research, and office structures within a new street grid, planned subway system, and adjacent open spaces. At the building and block scale the design strategy creates interconnected courtyards, streets, and rooftop amenities to support a compelling user experience at an accessible and comfortable scale. The individual buildings at each block also convey purposeful interconnections between their programs to create unique experiences and reveal adjacencies between radically different uses such as office spaces, theatres, and educational facilities.
