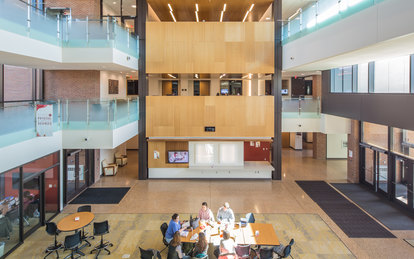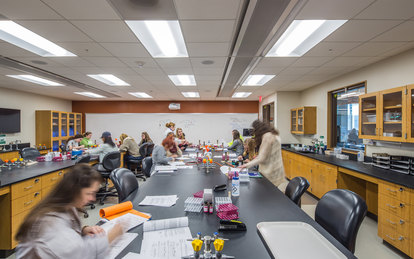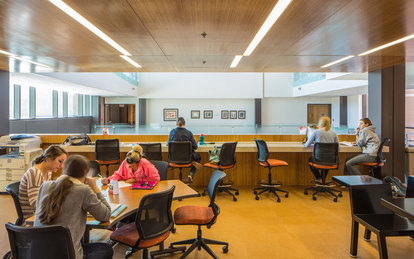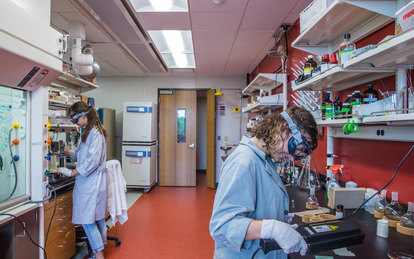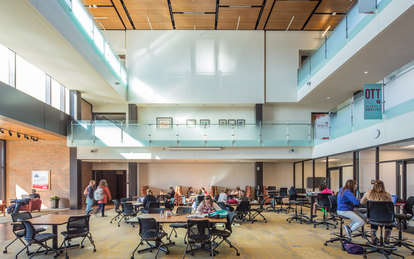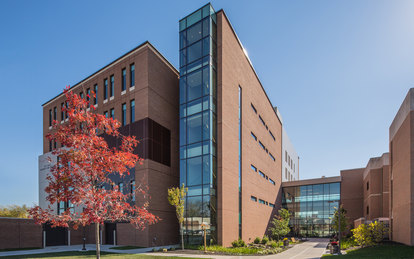Indiana Wesleyan University - Ott Hall
This new science and nursing complex not only doubles the space for Indiana Wesleyan’s growing health sciences curriculum, it provides the specialized labs and learning areas that foster a more hands-on, collaborative education.
Client
Indiana Wesleyan University
Location
Marion, Indiana
Markets/Services
Architecture, Fire Protection and Life Safety Engineering, Higher Education, Lab Planning, Landscape Architecture, MEP Engineering, Science & Technology
Size
111,110 GSF
Indiana Wesleyan University (IWU) is the state’s largest private university, with 14,000 students in Marion and a strong online presence that extends its reach worldwide. The school recognized it needed more space for its growing nursing program and wanted to unite the University’s other science programs into a cohesive science and nursing complex.
It embarked on the largest build in IWU’s history. SmithGroup provided design and construction services for Ott Hall and streamlined programming and services in adjacent Burns Hall. A new three-story atrium links the two buildings, bringing together nursing, the natural sciences, mathematics and computer information sciences in one collaborative learning environment.
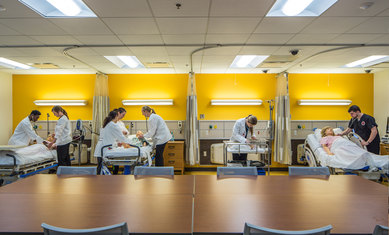
With the addition of Ott Hall of Sciences and Nursing, IWU more than doubles the space devoted to nursing and graduate health sciences programs. The complex includes classrooms, collaborative areas, a gross anatomy lab and specialized labs dedicated to hands-on nursing skills. A control room with audiovisual system allows instructors to interact in real time with nursing students as they learn to perform patient exams.
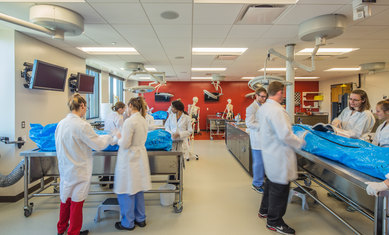
In patient care simulation labs, life-like mannequins with clinical functionality give students valuable practice in clinical skills and critical thinking in a realistic hospital setting.
All labs are adaptable to new procedures and equipment, ensuring that IWU can continue building upon its growing reputation in the health sciences.

