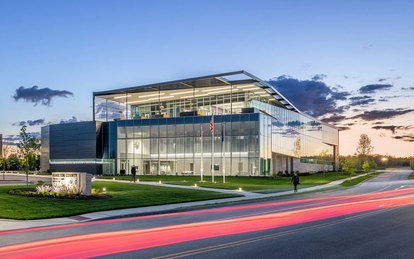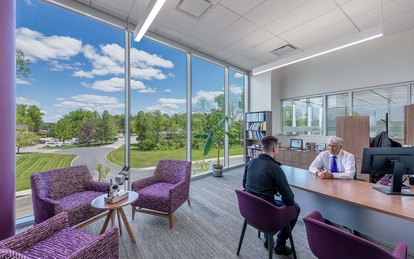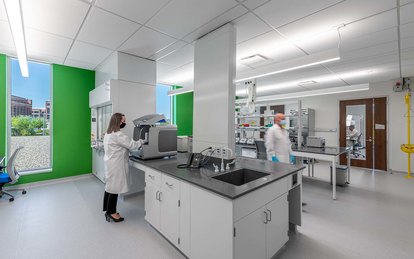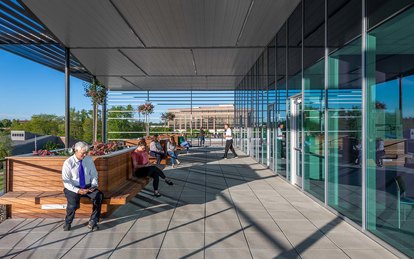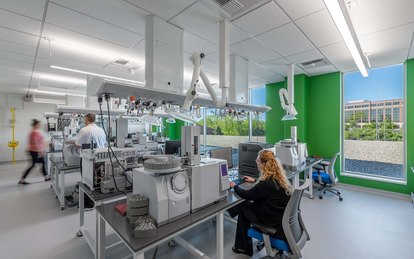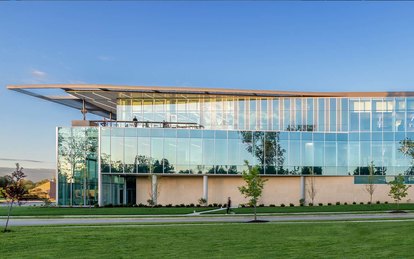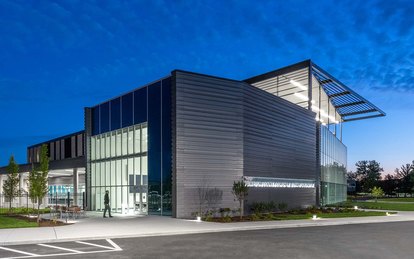Hamilton County Coroner's Office and Crime Lab
Truly one of the top facilities of its kind in the world, this multi-functional forensics building is notable for its smart and efficient workflow, modern and flexible laboratories, and elevated work environment.
Client
Hamilton County
Location
Blue Ash, Ohio
Markets/Services
Architecture, Forensic, Science & Technology
Size
90,000 GSF
Featured Awards
Justice Facilities Review Awards Program, American Institute of Architects, 2021
Hamilton County was overdue for a new forensics facility to serve the citizens of this populous Ohio county that includes the Cincinnati metro area. Not only did the county need to replace its outdated and undersized laboratories, but it wanted to build a comprehensive facility that would incorporate the full array of forensics functions that fall under the auspices of the Hamilton County Coroner’s Office.
"We loved working with SmithGroup. I believe the team easily understood our vision and made it a reality. They were great partners in the design of this building. It was truly a pleasure working with this firm."
Lakshmi Kode Sammarco, M.D., Hamilton County Coroner
The 90,000-square-foot facility propels Hamilton County to the forefront of forensic medicine. It houses the offices of the coroner, a comprehensive crime laboratory, full medicological autopsy functions, a large training center and modern administrative spaces, all with capacity for 30 years of growth. This impressive facility provides a superior work environment that is a valuable advantage in recruiting personnel in a highly competitive field.
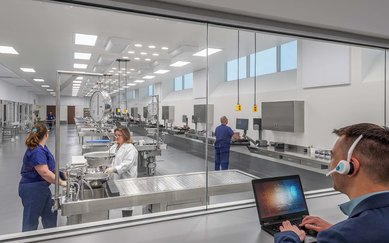
A deep understanding of the forensics industry informed the design of the multi-functional building. Careful organization was paramount to segregate the various user groups and functions, so that each had a secure and efficient workflow.
A separate, secure entrance on the opposite side of the building provides access for medicological and crime lab functions. It includes an enclosed sally port for discrete delivery and pickup of decedents, leading to the morgue and autopsy area that includes an isolation suite, histology, and toxicology laboratories, and facilities for medical investigations. The second-floor crime laboratory has secure evidence intake, processing, and storage, and contains offices and laboratories for serology/DNA, trace evidence, controlled substances, firearms/toolmarks and latent prints.

The spaces are efficient and transparent, with offices and labs adjacent to one another, and appropriate distribution of instrumentation and other tools. An on-site firing range supports ballistic analysis in addition to analytical spaces for toolmark restoration.
Much of the third floor is dedicated to staff for offices, administrative functions, and break areas. With full-height glass, it offers a bright, uplifting environment with views to an adjacent park and access to both open and covered secure patio areas, acknowledging, and providing respite for a staff doing important, difficult work.
