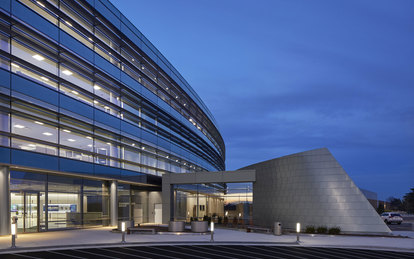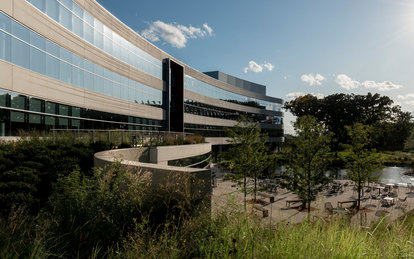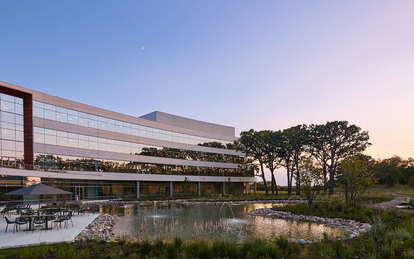Chamberlain Group Corporate Headquarters
Chamberlain Group begins its growth trajectory with its workplace, consolidating its operations from several sites into a single campus, and designing an amenity-rich environment that entices even the most city-centric young employees.
Client
Chamberlain Group
Location
Oak Brook, Illinois
Markets/Services
Corporate & Commercial, Corporate Headquarters & Campuses, Architecture, Interiors, Programming, Landscape Architecture, Workplace Strategy
Size
226,454 SF
Featured Awards
LEED NC
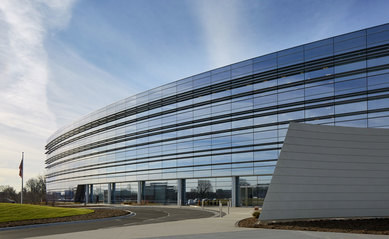
Architecture has the power to transform an organization. Whether it’s a business, a hospital, or a university lab, architecture can facilitate real change for clients. Chamberlain Group saw the potential of design and looked to the workplace to create that transformation.
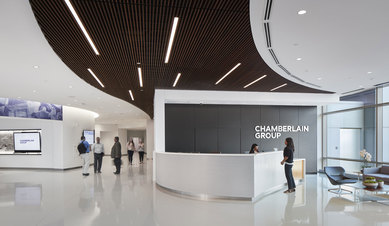
As the world’s largest manufacturer of residential and commercial access and control products, Chamberlain had fewer than 500 employees among their outdated facilities and was expecting significant growth. SmithGroup provided programming, architecture and interior design for the new corporate headquarters which created room for growth, with a capacity of 900 employees. Our process engaged Chamberlain employees in a series of interactive workshops throughout the programming and design phases; this stakeholder involvement was key to the overwhelming acceptance of the new workplace.
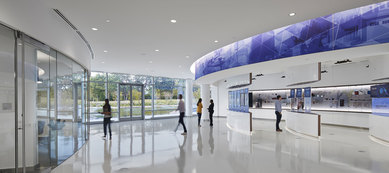
One of the greatest challenges Chamberlain faced with its suburban location was competition from urban employers in attracting and engaging top talent. The SmithGroup team turned that potential obstacle into an advantage, capitalizing on the site’s 20 acres of lush landscape, extending amenity and workspaces outdoors and creating a variety of walking paths that meander across the site, perfectly accommodating the company’s 10,000 step program. In addition, to keep employees engaged and healthy, the workplace incorporates full-service dining with healthy food choices, an open stair to encourage movement between levels and a fitness center.
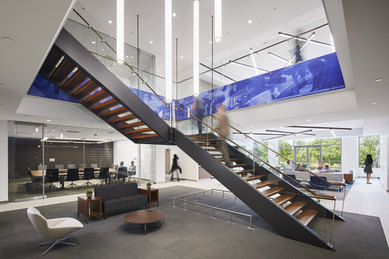
The integration of natural daylight and exterior views was also key for employee performance and satisfaction, especially since the previous buildings lacked these features. To optimize natural light, our team developed a series of space configurations, demonstrating to the client how the various arrangements of enclosed hard-walled rooms and open office furniture zones would affect daylight and functionality. This approach resulted in a workplace that maximizes natural light and views while balancing functional adjacencies, opportunities for collaboration and future flexibility.
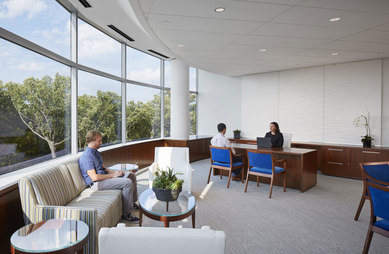
Since moving into the new facility, Chamberlain has significantly improved its ability to attract top talent, recruiting almost 300 new employees, demonstrating the facility’s impact on company growth, talent and success.
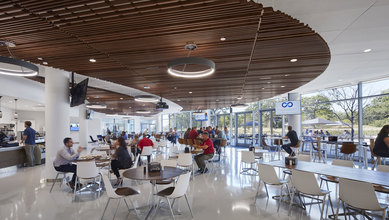
I spent the last few hours accepting the thanks and gratitude of my employees for giving them a beautiful place to work, a place filled with light, space, amenities, and technology. That thanks belongs to SmithGroup, your team made this building come true.
Richard B. Duchossois
Chairman, The Duchossois Group
