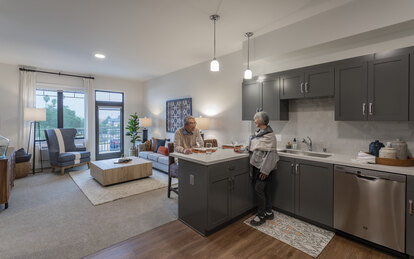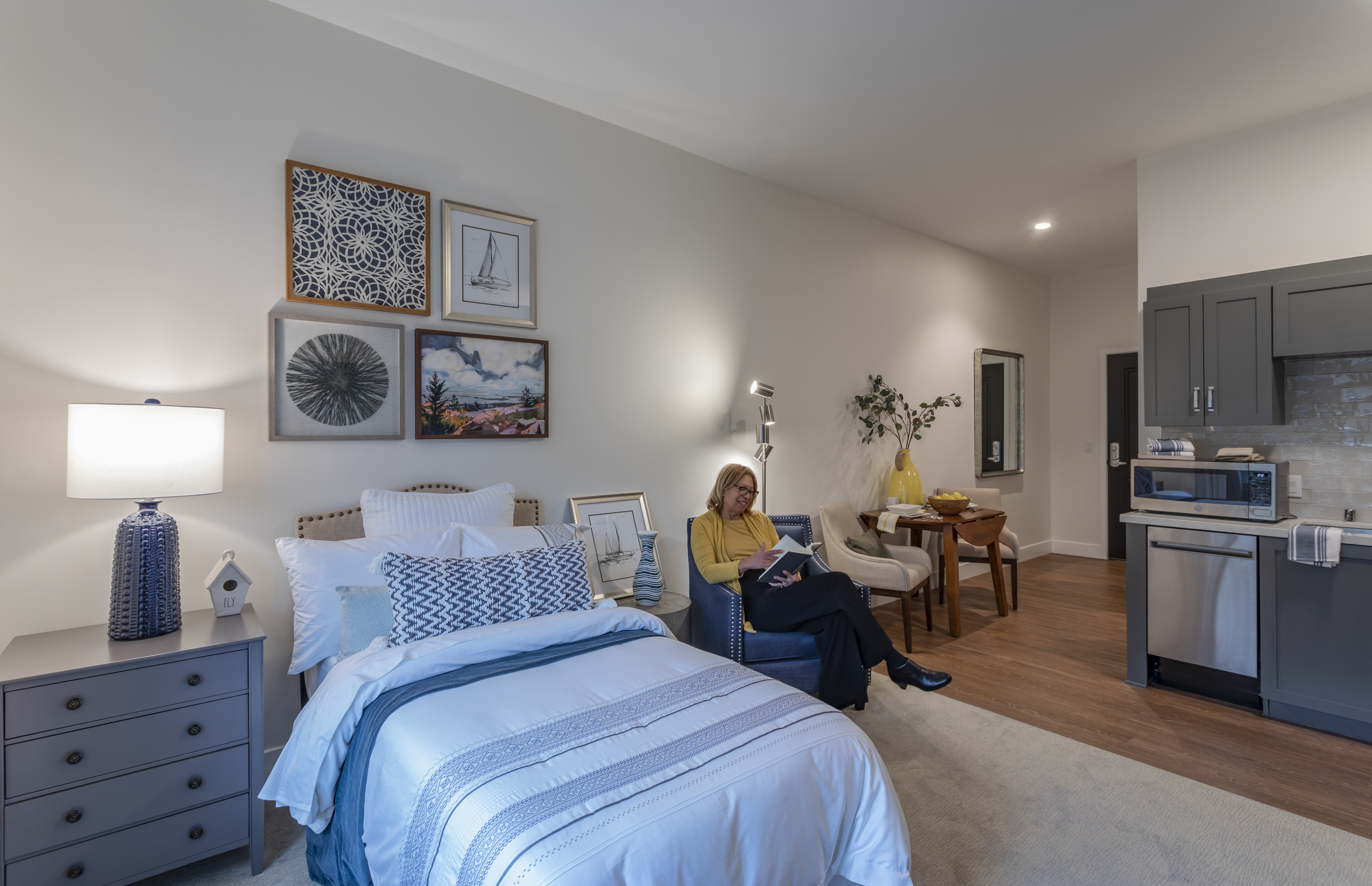Creating Inclusive Spaces: Strategies for Spatial Equity and Longevity Living™

The Watermark at Napa Valley
As a parent of a low-functioning neurodiverse child, I have firsthand experience in addressing specific safety and inclusive design needs. This has deepened my understanding of caring for individuals with both physical and cognitive challenges and designing for their evolving needs. Residential and community living environments must cater to the entire family, including spouses, children and grandchildren, each with their unique and changing requirements. By prioritizing inclusive design, we can create spaces that support and enrich the lives of all family members, fostering more equitable and supportive communities.
As a healthcare and senior living designer, I am committed to accomplishing exactly that, specifically creating acute care environments and living spaces for the aging. My singular focus is designing experiences that engage and provide joy and respite, and I lead a team of highly skilled interior designers who are equally dedicated to these core values. As leaders in design for Longevity Living™, our firm is focused on creating attainable solutions using thoughtful details that reflect a wellness-based approach to supporting diverse needs.
In support of accomplishing this goal, I volunteer as the national committee chair for the American Society of Interior Designers’ (ASID) Universal Design Committee (UDC), leading a charge to create spatial equity. Our SmithGroup interior designers are leading the way forward by actively participating in the UDC, and the smart solutions that are being explored by this committee prove that great design does not need to be costly.
Among our recommendations are some detailed examples of functional characteristics to consider in promoting independence, social engagement, wellness, and future innovation while helping reduce the risk of injury.
It is first recommended to start with the basics of universal design, like introducing wider circulation and doors, and floors with level transitions and contrast to signal material changes.
As the biggest impact can be made on kitchens and bathrooms, select kitchen appliances like induction cooktops and French door refrigerators for ease of access, and include larger knobs.
To accommodate accessibility, make sure there is a zone in the kitchen that allows an individual in a wheelchair to work, and to extend reach zones below counters. Incorporate drawers where possible, even in the dishwasher.
Bathrooms should have a curbless shower with handheld controls and a shower seat, as well as extra grab bars for stability. It is recommended to provide power to the toilet area for a bidet and/or nightlight option.
Throughout the rest of the home, incorporate voice-activated controls for lighting, heating, cooling, communications, security, and automated window coverings. Choose stable furniture with higher seats, firm cushions, and arms that are about 6” above seat height. Specify adjustable storage systems that can be easily reconfigured to reach zones.
Lastly, promote wellness by care in the home by designing flexible space that can sustain caregiver needs. Spatial equity can be established by incorporating these features into both residences and communal areas, empowering community members in their daily living. Employing a holistic design approach that considers a broad spectrum of abilities will help to achieve optimal solutions that support healthy and active lifestyles for all inhabitants. And by designing in an inclusive manner, we support the needs of those who may not have the ability to advocate for themselves.
Creating inclusive spaces that cater to diverse needs is not just a design challenge, but a commitment to fostering independence, social engagement and wellness for all. By integrating universal design principles and thoughtful details, we can ensure that living environments are safe, accessible and adaptable for individuals with varying physical and cognitive abilities. This well-rounded approach not only enhances one’s quality of life but supports the well-being of their families and caregivers. As we continue to innovate and advocate for spatial equity, we look forward to paving the way for a future where everyone can thrive in environments that are both functional and enriching.
