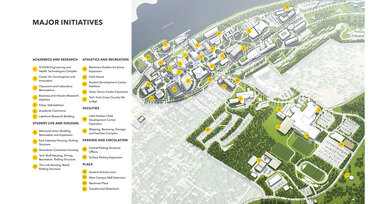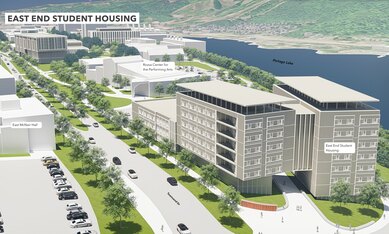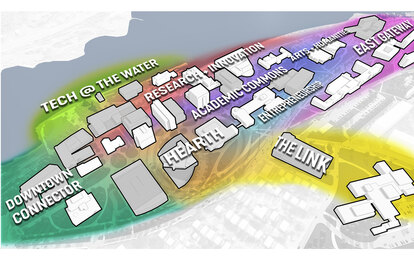Michigan Technological University Master Plan
To address the rapid technological and societal changes of the “Fourth Industrial Revolution,” Michigan Tech’s master plan builds a highly adaptive campus to prepare its students to live and work in a technologically advanced future.
客户
Michigan Technological University
位置
Houghton, Michigan
市场/服务
Campus Planning, Campus Strategy & Analytics, Higher Education
大小
925 acres
Founded more than a century ago in the rugged north country of Michigan’s Upper Peninsula, Michigan Tech has established itself as the state’s premier science, technology, engineering and mathematics (STEM) university. In light of how profoundly technology is shaping this century, the university knew it would need to dramatically alter its physical campus to support its forward-looking initiatives. In 2021, it partnered with SmithGroup—building on a 50-year relationship—to develop its campus plan.
With data gathered from a space needs study, an in-depth student life analysis and a campus engagement program, the Vision 2035 Campus Plan refocuses planning efforts and investment strategies on six key priorities:
- Realign existing facilities to match Michigan Tech’s national reputation
- Put “tech on display” by showcasing its best academic, research and maker spaces
- Create networked collaboration spaces for faculty and students
- Express the university’s brand through the physical campus environment
- Embrace the waterfront
- Elevate the student experience

Implementation of the plan began almost immediately. The university broke ground on the H-STEM Complex, where teams from 10 different departments collaborate on health- and human-center engineering projects. Another new facility, the Center for Convergence and Innovation, brings together the colleges of business and computing, preparing students with programs steeped in digital technologies. Existing classrooms and learning labs are earmarked for renovations. Together, these additions and improvements create a wealth of integrated teaching/research spaces that bring together industry and academics, providing real-world projects and job-ready experiences for students.

The plan outlines several enhancements to student life. A new 500-bed student dormitory transforms the east end of campus, creating a signature entry and enabling the university to move forward with its goal to expand undergraduate enrollment.
A renovation and expansion to the Memorial Union provides a “living room” for students in the heart of campus, along with expanded lawn and outdoor activity spaces along US 41 to showcase town-gown activities. On the north side of campus, the Portage Lake waterfront is transformed from its industrial past into a recreational hub with active open spaces, trails, a marina, boathouse and warming hut.
By moving forward with the campus master plan strategies to develop leading academic/research facilities, create a highly desirable student experience and deepen its ties with industry and community, Michigan Tech solidifies its role as a flagship STEM institution, preparing the next generation for the profound and exciting changes ahead.
