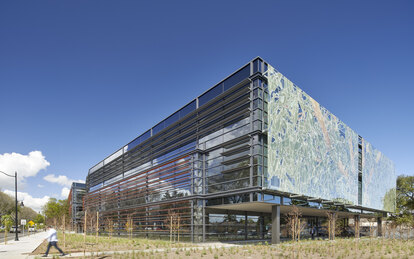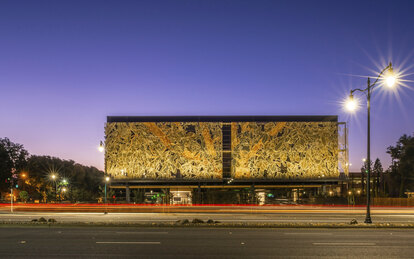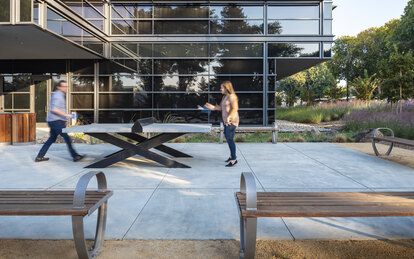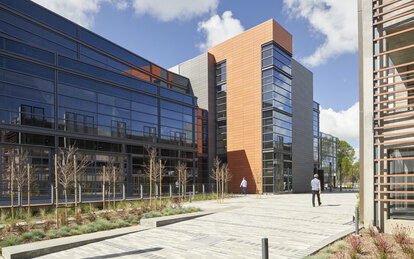The Grove Office Building
In the heart of California's Silicon Valley, this commercial campus creates the large floorplates and modern aesthetic that technology companies seek, while honoring the region’s agrarian past.
客户
Spear Street Capital
位置
Sunnyvale, California
市场/服务
Corporate & Commercial, Commercial Office Buildings
大小
145,000 SF
Recent decades have dramatically transformed California’s Santa Clara Valley from vineyards, orchards, and farm fields into a global nexus of technology. When Spear Street Capital purchased a 4.3-acre site for a commercial campus development, it also expressed an interest in acknowledging the site’s earlier era as an orchard.
The Grove achieves those goals with a campus design and Class A core-and-shell building that evokes the site’s past using authentic materials, appropriate scale, and preservation of open space and historic features.
The campus design is subtle and serene, respectful of the site context and adjacent neighbors. The plan preserved many older-growth trees, including grand old oaks that became focal points for outdoor employee seating areas. It also saved a 19th-century home on the site, moving it and making necessary upgrades so it could be used as a retreat or meeting center. Shared public amenities include an open amphitheater and dog park, further connecting the space to its surroundings.
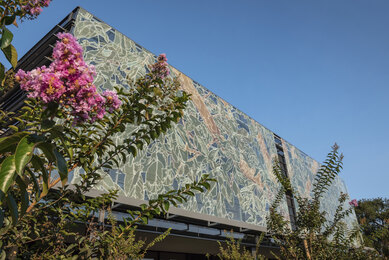
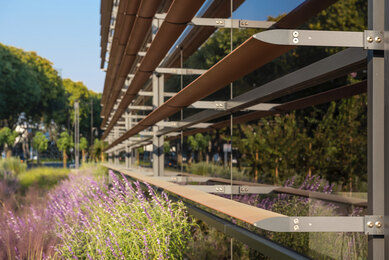
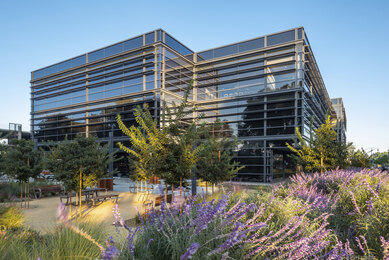
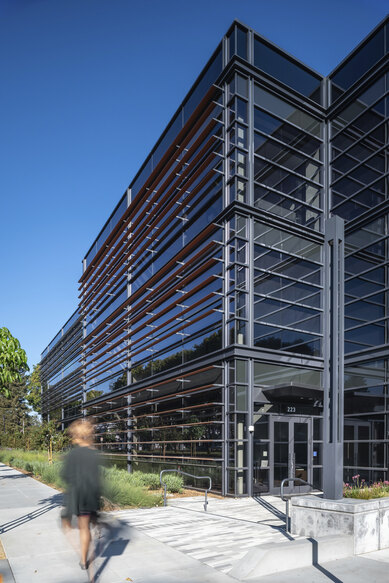
The three-story “modern warehouse” building showcases exposed steel beams and 16-foot slab-to-slab heights with full height glass curtain walls that yield a light-filled work environment. By shifting core elements like elevators and restrooms to one side, the design allows for massive 45,000-square-foot floorplates, which are attractive to the region’s tech industry tenants. High performance glazing and terra cotta fins reduce solar gain, as does an eye-catching solar shade that adorns the east façade, with blue and green graphic imagery evocative of leaves from the orchards.
Because the Grove was the first project that would fall under more stringent development guidelines outlined by Sunnyvale’s recently adopted Peery Park Specific Plan, the team worked closely with city officials as the Peery Plan was finalized. In the end, The Grove exceeded the plan’s new requirements, including LEED Platinum certification. As further testament to the project’s success, The Grove was leased in its entirety by its first tenant.
