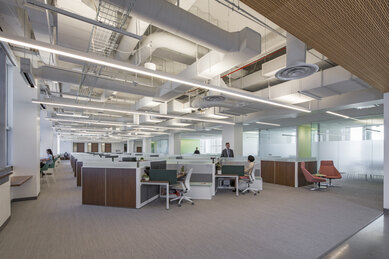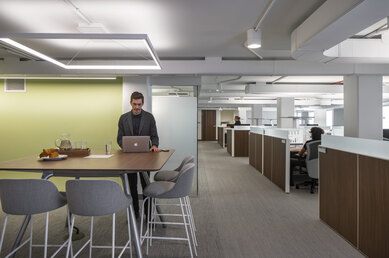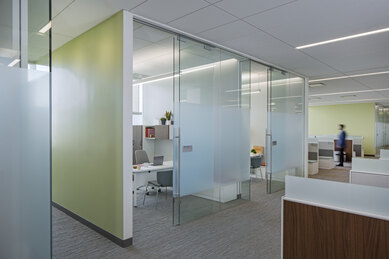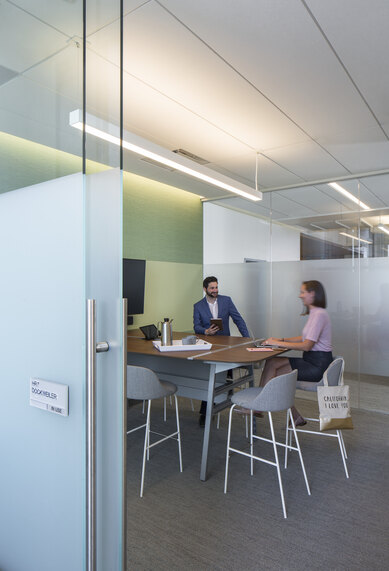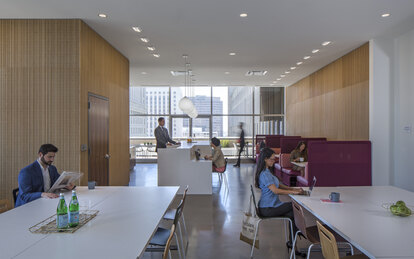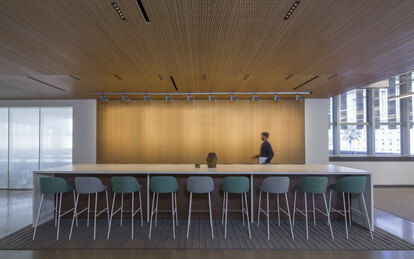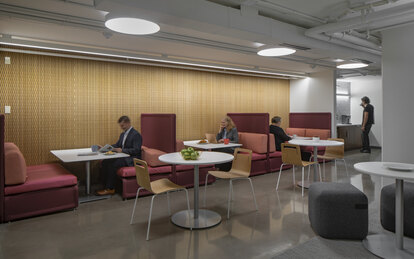Los Angeles County Hall of Records Space Planning Standards & Pilot Program
The seventh-floor renovation of a mid-century building transformed the County of Los Angeles’ outdated, hierarchical workplaces into engaging, collaborative workspaces that reflect the County’s modern values and identity.
客户
Los Angeles County
位置
Los Angeles, California
市场/服务
Civic, Civic Office, Corporate & Commercial, Interiors
特色奖项
Illumination Engineering Society (IES) Illumination Awards - National, Award of Merit, 2022
Illumination Engineering Society (IES) Illumination Awards - Los Angeles Section, Award of Merit, 2022
What facilitates and what hinders productivity and effective collaboration in the workplace? Those questions were at the heart of an intensive planning process to transform the workspaces of the County of Los Angeles Hall of Records. The County enlisted SmithGroup to identify ways that its many agencies and departments might become more integrated, communicative and interconnected, building a more collective internal identity that would better serve the public and enable the County to effectively compete with the private sector for top talent.
First, the team embarked on an intensive and inclusive planning process. It engaged all levels of the County’s 12 divisions, gathering information from more than 2,300 employees through surveys, work sessions, occupancy studies and onsite visits to develop an understanding of the types of work environments that would drive success. Working with County leadership, SmithGroup developed space typologies and change management strategies to eliminate silos, increase innovation and lead the County into the future. These strategies were implemented on the 7th floor of the Hall of Records building, serving as a prototype for the remaining floors.

The design team transformed a warren of private offices into more open work zones throughout the floor. Key features of the reconfigured space include a centralized collaboration area, an enclosed staff lounge with glass telescoping door and access to an exterior terrace. Phone rooms, huddle rooms and support spaces are congregated along one end of the space and enclosed in glass.
The greatest spatial challenge was the Records Stack space where the actual records are stored. At half the height of the regular office floor and without windows, it posed a unique design challenge. The team focused on lighting as a critical component to enhance the perception of the space. The lighting solution layers uniform ceiling brightness with strategic perimeter vertical accents to create a visual hierarchy that expands the volume and enhances intuitive wayfinding. Perimeter backlit “light boxes” shift in both intensity and character throughout the day, simulating the passage of time and providing perceived connection to the outside world. Utilizing high fidelity LED light sources and individual control provides circadian supportive lighting that is adaptable to the task as hand. Throughout the space, the careful application of light and innovative technologies creates a dynamic and comfortable work environment.
Throughout the renovation, the team took great care to restore and complement the mid-century building’s architectural integrity while bringing it into compliance and into the 21st century. It replicated several ‘50s-era touchstones, including an immense backlit ceiling fixture, storefront doors and glazing and a distinctive integrated wall clock. The renovation succeeded in maintaining the building’s unique character, while creating a vibrant, healthy and inviting workplace to support today’s modern civil service organization.
