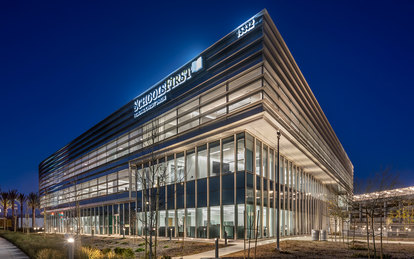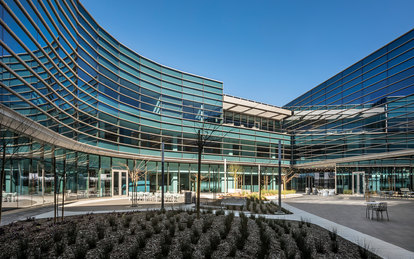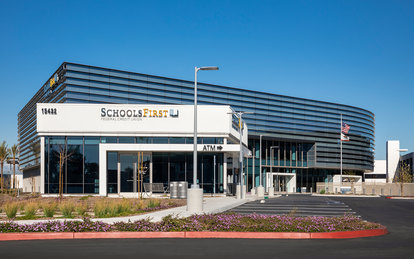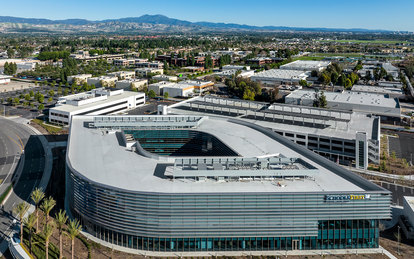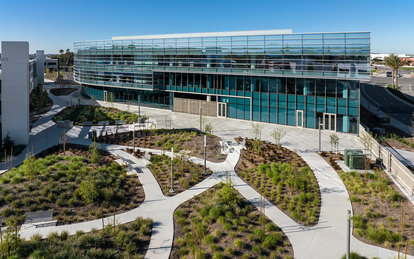SchoolsFirst Federal Credit Union - RH2 Headquarters Building
A new, LEED-Silver Certified headquarters building emphasizes collaboration and connectivity in a campus setting that has become a new gateway into the city.
客户
SchoolsFirst Federal Credit Union
位置
Tustin, California
市场/服务
Architecture, Corporate Headquarters & Campuses, Interiors, Landscape Architecture, Lighting Design, MEP Engineering, Programming, Sustainable Design, Corporate & Commercial
大小
185,000 GSF
A financial cooperative founded in the 1930s by California school employees, SchoolsFirst Federal Credit Union now ranks as one of the largest credit unions in the country and the largest in California, with 1.4 million Members and more than $30 billion in assets. To continue to serve its growing Membership, a new headquarters building on its existing campus was conceptualized. The client sought a unique campus feel by connecting three separate buildings into a unified space which offers a collaborative and flexible workplace focused on health and wellness, with ample access to natural light, to support its one-team spirit in helping their Members thrive.
Collaboration, along with Member and team member centricity, became a literal and figurative driver for the project, embodying the goals that emerged from workplace strategy discussions with the client. With its glassy façade and sweeping convex curves, the contemporary design offers unobstructed views within and across the building. It fosters connectivity with intuitive circulation and appealing shared spaces epitomized by the central collaborative courtyard. The gleaming centerpiece of its campus, the SchoolsFirst FCU headquarters becomes a striking landmark at the City of Tustin's doorstep, located at a freeway exit leading into Tustin.
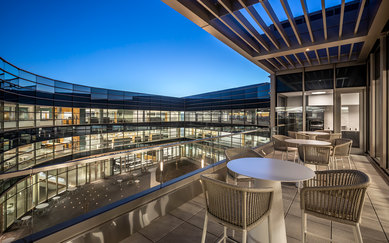
The building's elliptical footprint loops around the 10,000-sqare-foot courtyard, establishing transparency and sense of community into a 185,000-square-foot workplace. The shallow 80-foot-wide floorplate pulls in natural light throughout the building, while cantilevered floors and articulated exterior fins follow the building’s sweep to protect the interior spaces from direct solar radiation. The design creates visual connections with colleagues inside, outside and across the collaborative courtyard, and offers easy access to this compelling outdoor space, which is shielded from exterior freeway noise and functions as an extension of the team-centric interior.
Accustomed to officing in private zones with cubicle partitions, the client worked with the design team to explore a transition to collaborative work. The new building comprises an inviting community of interconnected neighborhoods and social hubs, enhanced with the central courtyard and a feature staircase that enables casual collisions and seamless circulation vertically and horizontally.
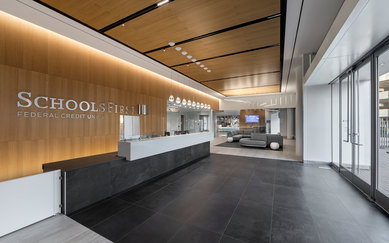
The ground floor includes a secure entrance lobby for team members, with an inviting social area, multi-functional meeting rooms, full-service dining and courtyard access. A separate lobby serves the public.
Key landscape features including an entry plaza, connecting mall, walking paths and relaxation areas unify the 19-acre campus. Numerous street trees, extensive native plantings and more than a mile of walking paths promote wellness and offer a peaceful oasis during the workday. Expressive of SchoolsFirst FCU's vision, the new headquarters is the heart of a healthy workplace campus that is now more collaborative, inclusive and connected.
