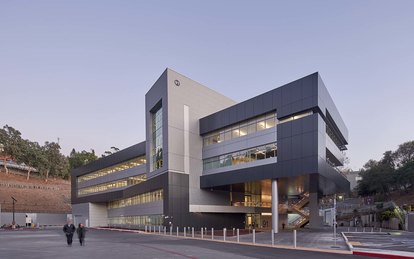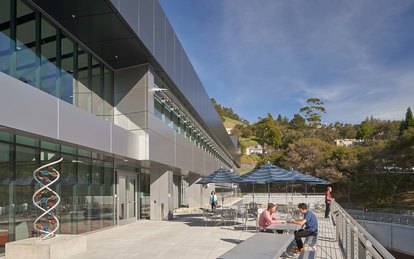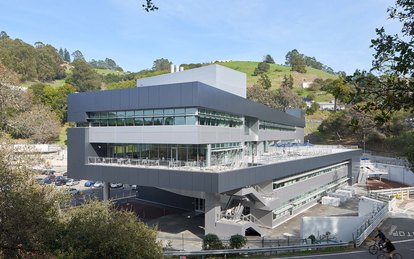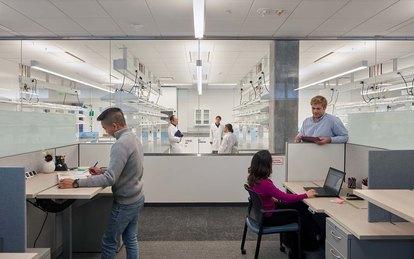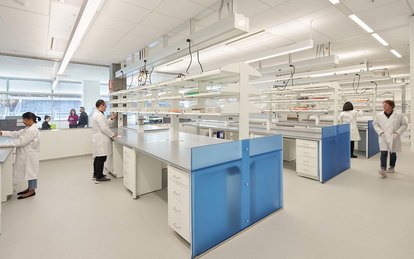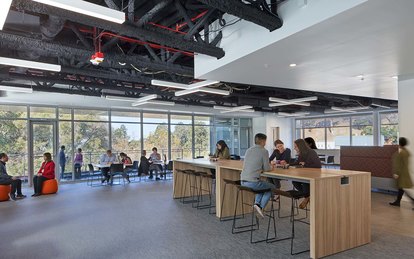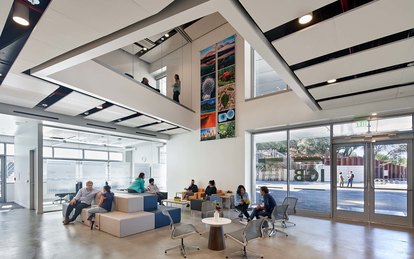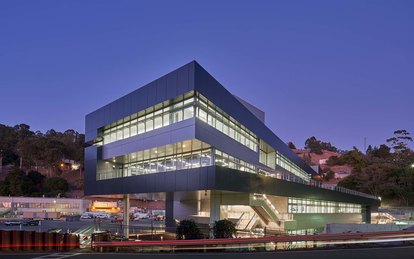Integrative Genomics Building - Lawrence Berkeley National Laboratory
Balancing function with aesthetics, the latest addition to the Lawrence Berkeley National Laboratory continues a decades-long partnership between SmithGroup and LBNL and unites the biosciences in a highly efficient collection of laboratories, offices and collaborative spaces dedicated to addressing the world’s most urgent energy and environmental challenges.
客户
U.S. Department of Energy, Lawrence Berkeley National Laboratory
位置
Berkeley, California
市场/服务
Architecture, Federal, Government Research, Interiors, LEED, Programming, Research, Science & Technology, Sustainable Design
大小
80,000 GSF
特色奖项
International Institute for Sustainable Laboratories (I2SL), Excellence in Decarbonization, 2022
Chicago Athenaeum Museum of Architecture and Design Awards, GREEN GOOD DESIGN Award, Green Architecture, 2021
Much of LBNL’s work occurs at its longtime campus, a spectacular 202-acre site in the hills above the University of California Berkeley campus. Biosciences research, however, had been scattered across several leased locations. The Integrative Genomics Building was planned to bring together its Joint Genome Institute (JGI) and Systems Biology Knowledgebase (KBase) programs to drive new research synergies, operational efficiencies and a closer connection with UC Berkeley students and faculty. The building also needed to meet the highest standards demanded by the DOE, providing state-of-the-art facilities that are highly resilient and sustainable.
The four-story Integrative Genomics Building provides offices, research space and high-performance computing space to support the lab’s advanced research initiatives in bioenergy, carbon cycle, biogeochemistry and computer modeling of gene and protein functions. The design concept balances the functionality of robust infrastructure, safe facilities and operational flow with aesthetics that enhance the human experience.
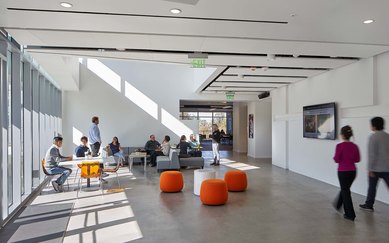
The four-story Integrative Genomics Building provides offices, research space and high-performance computing space to support the lab’s advanced research initiatives in bioenergy, carbon cycle, biogeochemistry and computer modeling of gene and protein functions. The design concept balances the functionality of robust infrastructure, safe facilities and operational flow with aesthetics that enhance the human experience.
Occupying a site in the heart of the LBNL campus, the 80,000-square-foot building is designed and certified to LEED Gold standards and uses just a fraction of the energy of the facilities previously housing its biosciences teams.

The building envelope and massing respond to the varied solar conditions to optimize energy performance. Its orientation is on an east-west axis to minimize solar gain on the east and west facades while optimizing natural daylight into the laboratories, conference rooms and office spaces.
Two different all-electric mechanical systems contribute to increased energy efficiencies; natural gas consumption is limited to scientific use only. A Modular Utility Plant has been constructed nearby to house the mechanical and electrical systems that support IGB.
Labs dominate the two lower floors. Active chilled beams are utilized in the lab areas to mitigate high internal loads without increasing air flow. Upper floors are dedicated to office and conference spaces, with glazing to bring borrowed daylight into interior spaces. An all-electric system provides medium-temperature chilled water for a radiant floor comfort conditioning system and conditions outside air at the air handlers. A large roof terrace and south-facing break room with covered balcony offer views to San Francisco Bay—inspiring spaces that foster idea exchange and user wellness while in pursuit of trailblazing scientific discovery.
