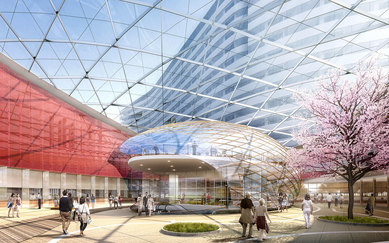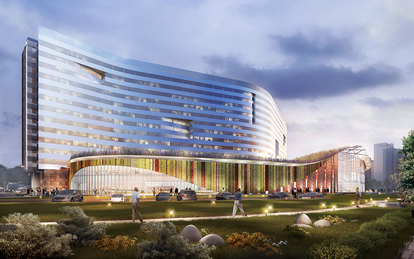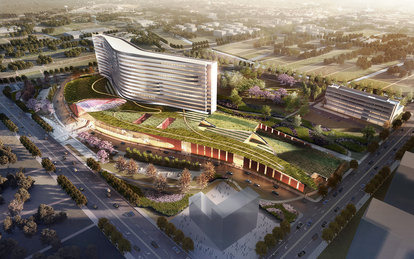Xinchang Hospital
Great design seeks to improve the lives of the end user on multiple levels — physical, mental, emotional, spiritual. The Xinchang Rehabilitation Hospital is a testament to this kind of holistic design in a comprehensive treatment facility. With the merging of the in- and outdoors, patients will heal at a faster rate with each aspect of their wellness being supported.
Client
Xinchang Hospital
Location
Shanghai, China
Markets/Services
Architecture, Health
Size
113,974 GSM / 1,226,805 GSF
When the body is broken, injured, or hurt, it needs to rebuild itself. Xinchang Rehabilitation Hospital strives to provide the highest quality of care to those who are working to restore their physical abilities. Programs aimed at strengthening the body are paramount. In addition, the client wanted to provide opportunities for patients to soothe and fortify their minds.
For this design competition, our concept of the new hospital was based on connectivity to nature. Research shows a strong correlation between our health and access to the natural world, and this connection plays an important role in Chinese culture and medicine. We focused the design concept on these intersections between the inside and outside, sensory and meditative.

We designed the outside landscape with a roof garden, outdoor park, and various green terraces that add color, texture, scale, and detail throughout the hospital, enhancing the user experience and creating a calm, healing space. A connection to the community park, southern canal, and future boulevard encourages patients to engage with the natural surroundings.
The competition concept for Xinchang Hospital is a lesson in fluidity, demonstrating the benefits of the access to nature and community access have on the body and the mind.

