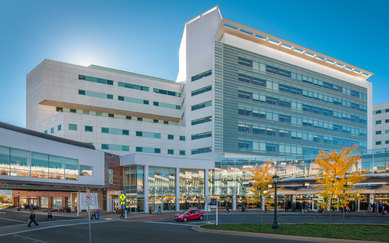University of Virginia Hospital Bed Tower Expansion
Since 1978, the University of Virginia has engaged SmithGroup for master planning and design services, including the planning and design of a 650-bed teaching hospital. Ongoing renovations and expansions have helped accommodate the hospital’s high standards of patient-centered care.
Client
The University of Virginia Health System
Location
Charlottesville, Virginia
Markets/Services
Academic Medicine, Acute Care, Architecture, Health, Interiors, Medical Planning, Programming
Size
127,000 SF
Featured Awards
Building Team Award, Bronze, Building Design + Construction, 2014
Jurors' Special Citation, AIA Northern Virginia, 2013
Best Project - Health Category, Engineering News Record (ENR) - Mid-Atlantic, 2013
Best of the Best Projects - Health Category, Engineering News Record (ENR) - National, 2013
The latest project designed by SmithGroup is a 72-bed tower expansion to enhance the hospital's critical care capacity, adding six nursing units, each with 12 private, acuity-adaptable patient rooms. To study staff access to patient areas, use of natural light, and the patient experience in circulation and waiting areas, SmithGroup used Building Information Modeling (BIM) for 3D design visualization and development.
Patients love it! Staff love it! It's a game changer.
Rebecca Lewis
RN, University of Virginia Health System

As a firm, SmithGroup’s strengths are that they understand the client and listen well. They examined multiple options for the addition and took the time to get it right.
Thomas Harkins
Chief Environment of Care Officer, University of Virginia Medical Center
Because the hospital had maxed out its footprint, the team devised an inventive solution for the eight-story addition: at only 34 feet deep, the expansion is essentially laminated onto the front of the hospital, on top of the existing lobby and main entrance but supported from above by structural upgrades. The addition even meets new East Coast seismic codes—a prescient move in advance of the 2011 earthquake. With its epicenter only 30 miles away, the hospital suffered no structural damage.


