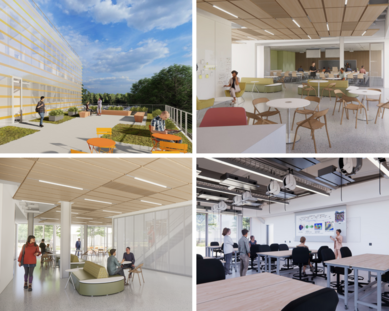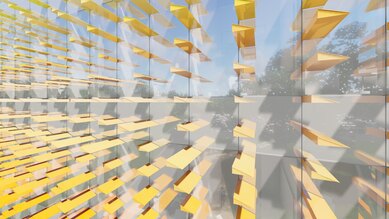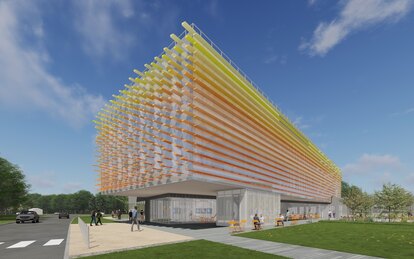Princeton Plasma Innovation Center
A high-performance facility serves as a dynamic new front door to the U.S. Department of Energy’s Princeton Plasma Physics Laboratory, reenergizing the campus’s capabilities with state-of-the-art laboratories and collaboration spaces and fostering expanded research and diverse research applications.
Client
Princeton Plasma Physics Laboratory
Location
Princeton, New Jersey
Markets/Services
Architecture, Federal, Government Research, Lighting Design, MEP Engineering, Science & Technology, Sustainable Design
Size
85,000 SF
The Princeton Plasma Physics Laboratory (PPPL) dates back to the 1950s, when the U.S. Department of Energy established a national laboratory for nuclear fusion science. Since its inception during the cold war, PPPL's primary mission has been advancing the research and development of fusion as an energy source. With its expertise in plasma physics, theoretical and empirical experimentation, and advances in artificial intelligence and machine learning, the lab is now widening their focus to advance microelectronics, quantum sensors and devices, and sustainability sciences. PPPL sought to replace two outdated buildings with a state-of-the-art hub that could drive new areas of scientific study and global collaboration.
The Princeton Plasma Innovation Center (PPIC) ushers in a new era for PPPL, delivering high-performing infrastructure and reimagined workspaces essential to advancing PPPL’s primary and expanded mission. A compelling new gateway to campus, the highly advanced, all-electric, zero-carbon-emissions ready PPIC facility provides office and research space for a staff of 170. It includes 23 adaptable small and medium-bay labs that can be modified for evolving research needs, a science education outreach lab and a casual collaboration/ café space with retractable doors extending collaboration to the outdoor park-like setting. Café tables, shaded areas, rain gardens, an event amphitheater and even outdoor writable walls are featured. PPIC also boasts an immersive virtual reality cube to collaborate with research partners around the world.

PPIC represents a significant milestone in sustainable design and engineering. The all-electric building uses a geothermal exchange system for its heating and cooling, extracting waste heat produced in the labs in the summer and storing it a series of 500-foot-deep wells to use for heating in the winter. Chilled beam technology in the labs and substantial use of solar shading along the building’s north wing further reduce energy loads. Much of the rooftop is designed to accommodate photovoltaic panels in a future phase. Even with the high energy needs of labs and the demanding northeast climate, PPIC will meet LEED Gold as well as the mandate for federal buildings to be carbon-emission-free by 2045.

PPIC is roughly U-shaped with three bars: A laboratory wing to the south, a collaborative wing to the north and a connector that unites the two and links to PPPL’s main Lyman Spitzer Building. The laboratory bar is aligned to magnetic north, along with the rest of the campus. The second and third level of the collaborative bar are oriented to solar north for maximum energy performance. Its first level, however, is rotated slightly to form an intuitive approach from the visitor parking area to the entrance and also provide a staff terrace above. The building orientation coupled with computationally optimized, brightly colored passive shading elements (based on the kelvin color temperature scale) provide office occupants generous daylighting and views to the perimeter campus woodlands while minimizing glare and solar heat gain. The interplay of light and shadow, magnetism and movement, are rooted in the science of fusion—coming together in a transformative building where people will come together to drive the PPPL vision forward.
