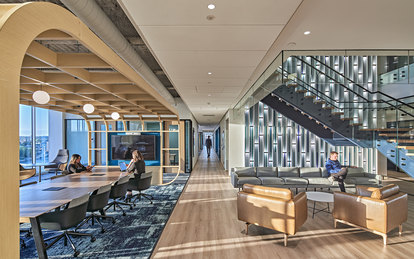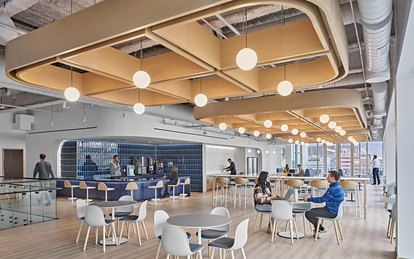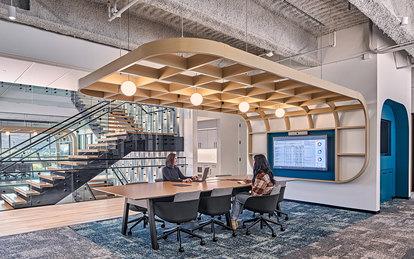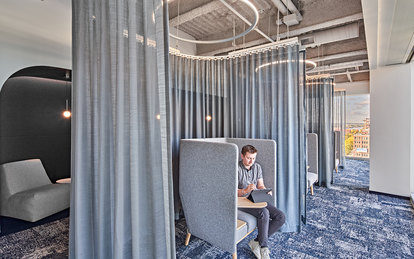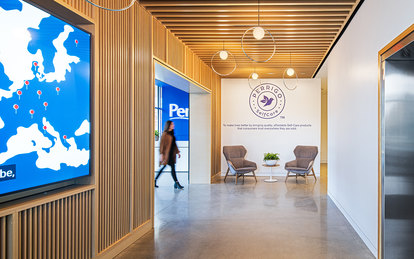Perrigo North American Headquarters
Embracing the client’s mission of self-care and wellness, this tenant build-out emphasizes movement and interaction, with a spectrum of adaptable spaces that support a diversity of work styles.
Client
L. Perrigo Company
Location
Grand Rapids, Michigan
Markets/Services
Architecture, Corporate Interiors, Interiors, Corporate Headquarters & Campuses, Corporate & Commercial
Size
63,550 SF
Featured Awards
Illumination Engineering Society (IES) Illumination Awards, Award of Merit, 2023
Perrigo is a leading provider of consumer self-care products and over-the-counter (OTC) health and wellness solutions. Based in Ireland, the organization has long had a presence in West Michigan, with more than 4,000 employees at facilities in Allegan and Holland. To augment its existing U.S. operations, the company sought to establish a new North American headquarters in Grand Rapids at the Michigan State University Innovation Park, a hub of research and healthcare organizations anchoring the “Medical Mile.” The 63,500-square-foot, three-story space achieves the client’s goals of consolidating functions, supporting cross-functional collaboration and engaging its staff, all while upholding responsible, high-end design. Each design feature aligns with the company’s culture, putting Perrigo products and the company’s ethos of active teamwork on display.

The facility’s impressive ground level entry establishes a bold brand presence, with a full-height video wall and a series of product installations for visitors to see and touch. Moving deeper into the workplace, the space seamlessly transitions from conferencing areas, a coffee bar and other social spaces to team neighborhood ‘pods’. Supporting these neighborhoods are shared touchdown areas that provide a collaborative buffer to workstations. Quiet recharge spaces allow for individual heads-down work. Lighting, colors, and materials subtly shift from vibrant to calming to suit these different use zones. The aesthetic throughout the space introduces natural colors and materials such as warm woods, soft textiles, and calming hues of greens and blues with analogous accents of orange for the more active amenity areas.
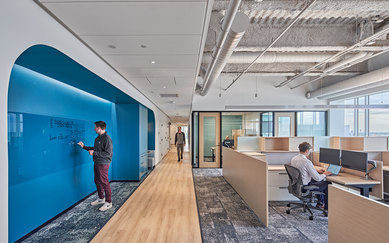
To encourage interaction, the design prioritizes visual connection among neighborhoods and ease of movement, both horizontally across the floorplate and vertically between floors.
A centrally located communicating stair serves as the hub of the workplace. Accented by a custom feature wall that uses lenticular fins integrated with concealed lights, this unique element creates a sense of motion and renders soothing, waterfall-like qualities. The combination of these artful components serves as a brilliant beacon that visually and physically connect the Perrigo team. Designed to accommodate in-office and hybrid work, the headquarters provides workspaces for every team member and offers a diverse range of spaces and zones – including wellness and focus rooms – to meet a variety of activity-based work preferences. Just as Perrigo empowers consumers with self-care products, its North American headquarters empowers Perrigo team members with a workplace environment where they can thrive.
