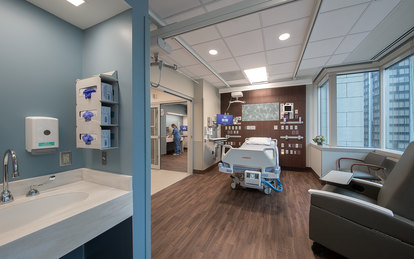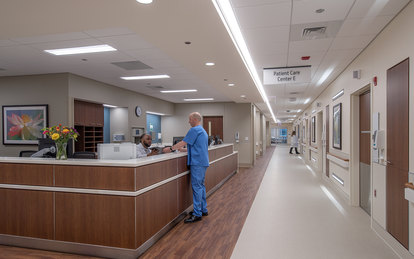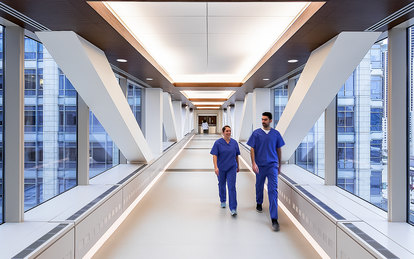Northwestern Medicine Galter Pavilion (Floors 11, 12) Inpatient Bed Renovations
On a landlocked site 11 stories above a busy downtown Chicago street, a complex renovation transforms outpatient and administrative space into cardiovascular patient rooms and links two hospital towers with a three-level connector between Northwestern Memorial Hospital’s Galter and Feinberg pavilions.
Client
Northwestern Medicine
Location
Chicago, Illinois
Markets/Services
Academic Medicine, Acute Care, Architecture, Civil Engineering, Fire Protection and Life Safety Engineering, Health, Health & Wellness, Interiors, Medical Planning, MEP Engineering, Programming, Structural Engineering
Size
72,000 GSF
Featured Awards
Award of Merit, Architectural Engineering Institute, 2023
Spanning two city blocks in the heart of downtown Chicago, Northwestern Memorial Hospital consistently ranks as one of the nation’s top academic medical centers, particularly renowned for the Bluhm Cardiovascular Institute. To address growing demand, the client wanted to expand inpatient cardiology bed capacity by renovating two floors of clinic space and administrative offices in its 22-story Galter Pavilion and connect them by a bridge to cardiac services in the adjacent 17-story Feinberg Pavilion.
Adding 24 ICU beds, 28 medical/surgical beds, 12 observation beds and accompanying support services, the renovation provides quality care to a greater number of patients, vastly improves efficiencies for medical staff, and further enhances the reputation of a “heart hospital within a hospital.” Thanks to assiduous planning and benchmarking, the project overcame several challenges, including an atypical footprint, an undefined patient population, phased construction to minimize hospital disruptions and an exceedingly complex project site. The result is a seamless expansion of cardiovascular care that both complements and improves upon previous expansion efforts.
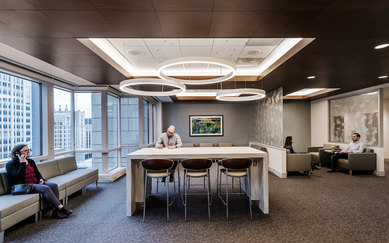
The client identified the 11th and 12th floors of the Galter Pavilion for its latest expansion, following an earlier renovation of the 9th and 10th floors. The Gothic-style Galter Pavilion was not designed for inpatient use, so presented a floorplate with unconventional dimensions and indentations. In addition, the level of acuity of the patient population was undefined until midway through design. Those factors led the team to explore a number of room designs that would address the unique needs of a range of patients, yet also remain adaptable to other future uses. Three-dimensional plans, virtual reality and full-scale mock-ups allowed the team and client to examine factors like placement of equipment for ease of movement and visibility between beds and nursing stations. Post-occupancy surveys of the 9th and 10th floor expansion, along with benchmarking of other institutions, provided even more insights for improving patient care, family comfort and operational efficiencies for staff. Interior finishes both continue and enhance the standards set by the Northwestern Medicine brand.
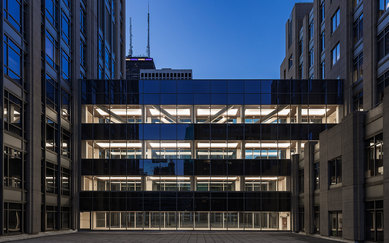
One of the most unusual and complex aspects of the project was the three-level connector linking the 10th, 11th and 12th floors of the Galter and Feinberg towers. It addressed the structural challenge by stacking two connector levels on the existing 9th floor connector and suspending the third.
Adding to the complexity, the project site was adjacent to active patient areas, high above the hospital main entry and a dense urban neighborhood. By working with the construction manager early in the process, the structural engineering and architecture team devised a solution that focused structural reinforcement in areas where construction would minimally disrupt hospital operations. It adapted to the constraints of the site with an assembled-in-place solution using a small crane on the 9th-floor roof and individual steel pieces that could be delivered, hoisted and assembled in the tightly confined and elevated space.
The success of the project can be attributed to clear communication with the client (augmented with diagrams and mock-ups to facilitate decision-making) and early, extensive planning across disciplines and trade partners—achieving the client’s myriad goals and further enhancing its role as a leader in heart health.
