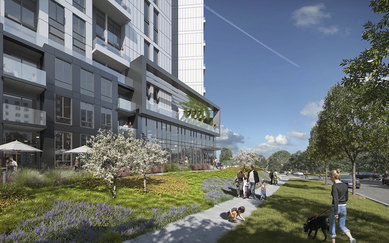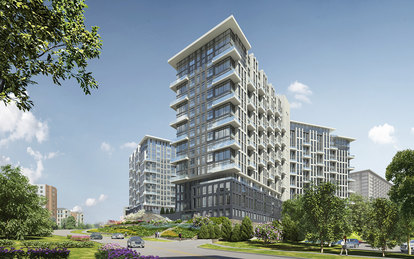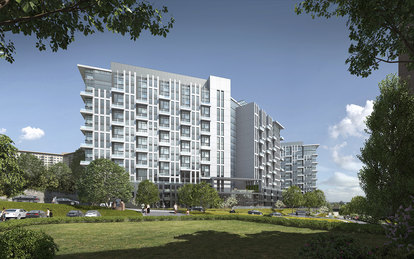Multi-Family Residential Development - Maryland
On one of the last and largest developable parcels in rapidly growing Bethesda, this concept for a multi-family residential development integrates two residential towers into the surrounding community and a challenging, hilly site.
Client
Confidential
Location
Bethesda, Maryland
Markets/Services
Architecture, Interiors, Landscape Architecture, Mixed-Use, Multifamily Residential
Size
630,000 SF
Northwest of Washington DC, Bethesda has become such a fast-growing, desirable place to live that Montgomery County officials put a 10-year moratorium on new residential construction. The client's 19-acre parcel—a steeply sloped site adjacent to protected wooded greenspace—would be one of the last to be developed for a decade. It sought to add more than 600 residential units to the neighborhood of low- and mid-rise multi-family housing.
The concept for this development respectfully responds to both the surrounding residences and the natural conditions. The design proposes 631 housing units (including 15 percent affordable housing) in two 160-foot angled towers, linked with an inviting central plaza and generous terraces. The footprint is oriented to preserve trees on site and not interfere with the protected forested hillside to the north. A large gap between the towers preserves views for neighboring residential buildings.

To address the 30-foot elevation change between the neighboring roadway and the building site, the hillside becomes an attractive pedestrian entrance for the South Tower. A curvilinear stair leads from the sidewalk through terraced landscaping to the lobby, outdoor seating areas, and a residents-only gate that accesses private pathways winding through the property. Because the neighborhood is transit oriented and busy with foot traffic, this street-oriented entrance becomes the public face of the complex. For vehicular access, a curved driveway winds up from the roadway between the two towers to the central plaza and parking garage built into the hillside.
The concept's building exterior and hardscapes recognize the people-oriented streetscape. A dark gray finish on the lower floors transitions from the street experience, and substantial glazing would create a transparent effect, with views through the building to the forested hillside. Upper floors are glass and an off-white metal finish, with offset, semi-recessed balconies and sculptural rooflines that soften the building massing. Residents would enjoy amenities that include a rooftop pool and green roof deck, fitness center, club room, and units with floor-to-ceiling windows to maximize views.
The concept design is elegant and timeless, having the potential to fulfill market demand for housing while respecting the surrounding built and natural environment.

