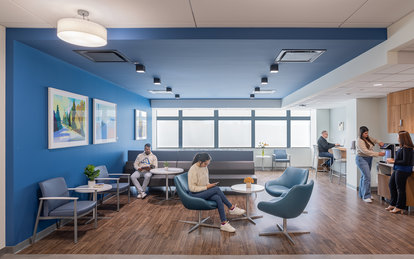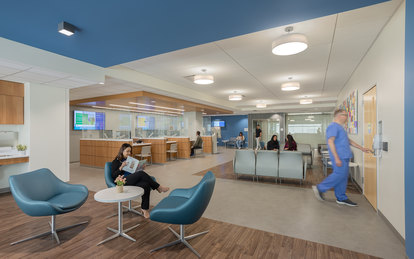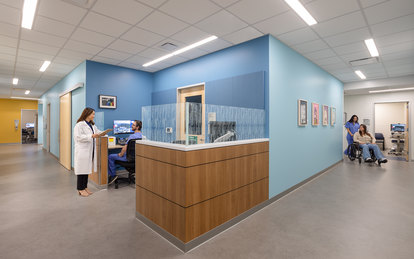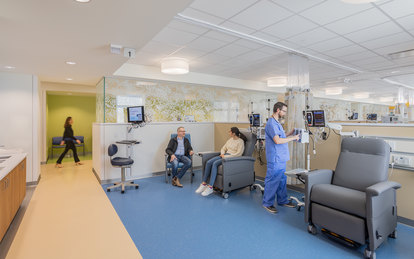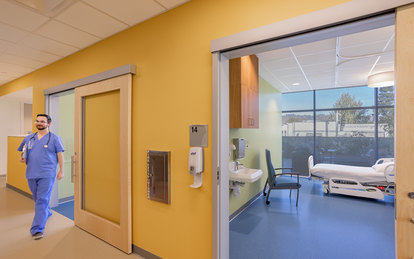BayHealth Berkeley Outpatient Center
From industrial warehouse to oncology outpatient center, this adaptive reuse overcomes the challenges of a non-traditional floorplate to create a center that responds to the local community and brings quality care to its residents.
Client
BayHealth a UCSF / John Muir Health Joint Venture
Location
Berkeley, California
Markets/Services
Architecture, Cancer Care, Health, Interiors, Landscape Architecture, Medical Planning
Size
24,192 GSF
To provide more accessible healthcare to the East Bay region, John Muir Health and UCSF Health formed BayHealth in 2018 and soon partnered with SmithGroup to open an outpatient center along the Oakland/Berkeley city boundary. This latest project expands its initial offerings, adding oncology treatment and additional imaging modalities. The biggest challenge came from the building itself: a 1950s industrial warehouse that spans an entire city block, shared with diverse tenants that include a fitness center, chocolate factory and Amazon distribution center. The new addition needed to be convenient and comfortable for its patients, adjacent yet distinct from the rest of the clinic, and independent of the building’s other uses.
The oncology expansion overcame the site challenges to bring vital cancer treatment and care to patients where they live. The project adds an infusion center, specialties clinic, oncology compounding pharmacy and phlebotomy/laboratory services to the building’s second floor, and expands the existing imaging department on the third floor with a CT suite, MRI and new women’s imaging suite. The design is of the East Bay and for the East Bay—blending the bold energy of the Oakland/Berkeley area with the high-quality, patient-focused care environment of UCSF Health and John Muir Health.
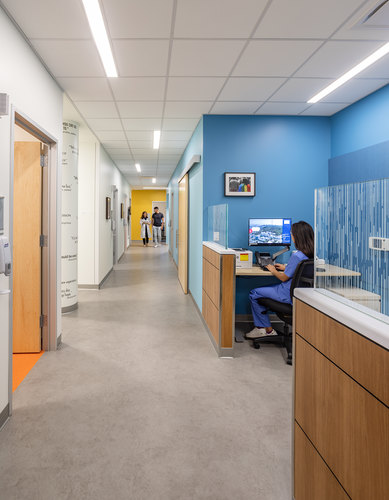
Because of the building’s enormous size, effective wayfinding and maximizing the limited natural light became drivers of the design. Patients and families arriving at Level 2 are greeted with a bright blue mural at the end of a corridor, and complementing blue accent walls guiding them to the clinic entry.
Once inside the clinic, color-coordinated walls and flooring delineate the exam area and the infusion area. The palette of cool blue and green blends elements of the UCSF Health and John Muir Health brand identities, paired with neutral wood tones. The use of color transitions from energetic to calming as one moves deeper into the center, from public spaces to treatment areas.
The portion of the clinic with a fully glazed exterior wall is devoted to the infusion bays to provide patients undergoing chemotherapy with the optimal healing environment. Between the bays and nursing station, a glass wall with a nature-inspired pattern allows for observation yet privacy. The glazed-wall portion of the clinic features waiting rooms and a staff lounge with a landscaped outdoor terrace, extending the wellness benefits of natural light to patients’ families and staff.
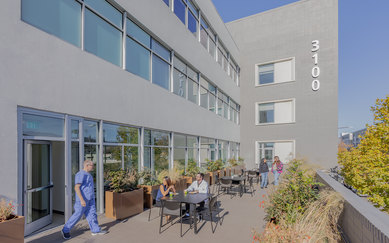
The buildout required multiple phases, beginning with an interim infusion center prior to expansion. Installing the 16,000-pound MRI machine required custom engineering retrofits to support its weight and creative solutions to lift it from a city street through an exterior wall. When the Covid pandemic (and its subsequent supply-chain and cost escalation issues) added several unexpected interruptions to the original schedule, the agility and persistence of the team ushered the project through seven phases to successful completion.
