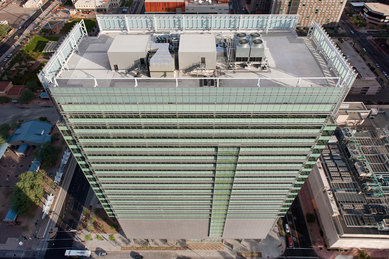Flexible Office Buildings
A sea change.
When designing speculative office buildings, and campus buildings for end-users, there often exists an element of mystery as to how the spaces will ultimately be used. The planning for the end-user work environment typically lags the building design—necessarily so, given differences in construction and design durations—resulting in changes and modifications along the way. The challenge to predict the building use is an exciting endeavor for integrated design. Not only does it require the design team to consider the unique peculiarities requires the design team look ahead two years of the base building delivery to consider factors in that future state.
At SmithGroup we approach speculative office design from a perspective of best practice and a “moving target” approach, coupled with a thorough understanding of the site and context. It’s moving because it requires knowledge about the unique peculiarities of each geographic submarket we’re working in, the types of tenants that may be pursued, the construction budget, technical capability, and as much as we can bring to the table about trends we’re seeing in the evolving world of workplace design. This is an exciting challenge for integrated since it requires looking at least two years ahead of a base building’s delivery and imagining that future state.
The factors driving our base building design derive from an understanding of the flexibility of the space between the common corridor adjoining the core and the exterior perimeter. We anticipate a variety of scenarios as we test our layouts – mostly closed offices, mostly open, no offices at all, or heavy conferencing, for instance – so that we can advise our owners on factors that enhance their anticipated asset value by making the building, in aesthetics and in plan, as attractive as possible to their target tenant market. This might mean adjustments to conventional thinking such as favoring a core to a minor side of the building to preserve the best views for the most people, or rearranging the fixed elements of a core to suit oddly shaped sites. With certain types of HVAC system choices, for example, we can increase usable office area on a floor but only if we have the space in the penthouse for required equipment and retain the ability to provide individual control for each tenant’s environment.
One trend we’re seeing recently is for a smaller floor plate that has a minimum of space outside of a 40 foot distance from the glass and no interior columns. The elimination of so-called “dark space” is fascinating because in the not-to-distant past, large users such as major law firms needed that space for libraries and support staff. Now, some law firms are seeking to relocate to smaller floor plates with little dark space, even to the point of placing partner’s offices on the interior to favor more daylight for highly valued (and increasingly essential to the bottom line) associates and paralegals. Eliminating columns is always possible, though there’s no free lunch – whether steel or concrete, it’s added cost and, perhaps, complexity if height limits are in play. The smaller floor plate also tends to skew the traditional metrics of core factor and rentable-to-usable ratios, but if the floor is more efficient to plan for a tenant, the potential increase in staff space efficiency might trump core factor and the building leases more quickly at higher rates.
In The Tempest, Shakespeare describes the sea change occurring at “full fathom five”, which is about 30 feet. As we look at more and more efficient floor plates, more emphasis on daylighting replacing electric lighting, fewer structural impediments, he might have been ahead of his time if he’d been thinking about flexible office buildings.
