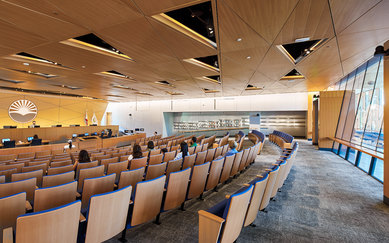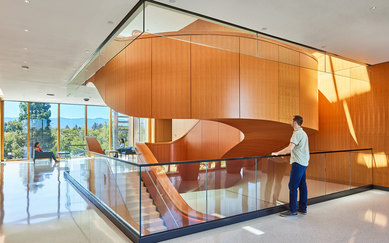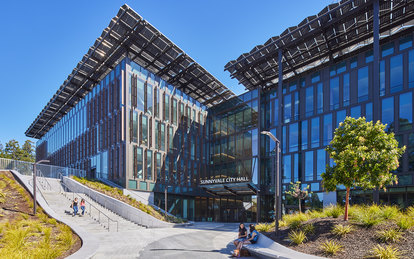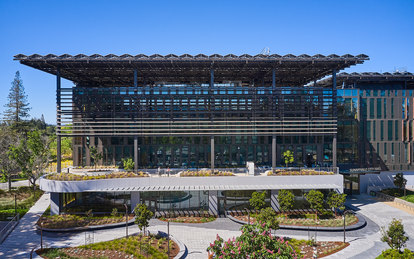Sunnyvale Civic Center Campus
Transforming a civic center into an engaging plaza while also designing for resiliency, the City of Sunnyvale is creating a place that is as recreational as it is utilitarian.
Client
City of Sunnyvale, California
Location
Sunnyvale, California
Markets/Services
Architecture, City Halls & Community Centers, Civic, Interiors, Landscape Architecture, LEED, Lighting Design, Programming, Sustainable Design, Cities, Urban Planning
Featured Awards
Interior Design Magazine, Best of Year Awards, Honoree Award in the Government/Institutional Category, 2024
Interior Design Magazine, Best of Year Awards, Honoree Award in Honoree Award in the Staircase Category, 2024
The City of Sunnyvale was looking to reinvent its Civic Center which contained vital community resources such as an office center, library, city hall and the department of public safety, to transform it into a contemporary destination that is community-focused and integrates resilient design.
In a park-like setting at the heart of the city, Sunnyvale’s reimagined Civic campus reflects a progressive community unafraid to embrace new technologies in support of sustainable design. It is founded on aspirations including respect for site and history, transparency and a commitment to future generations. Strategies implemented include Net Zero Energy performance, better than code seismic performance and life cycle thinking. Each strategy is highlighted within the design as a mechanism to model implementable technologies, setting the standard for future development within the region.

With multi-modal pathways designed to flow like tree roots, the site design does more than connect buildings, but creates places for people of all ages and inclinations.
Included are a multi-functional plaza, a fully accessible amphitheater and interactive educational opportunities sprinkled along the trails. Beloved redwood groves are retained, majestic ancient camphor trees relocated and softly formed benches rise out of the earth to provide respite and then disappear quietly.
The City Hall, the most prominent of two new building projects included in the first construction phase, wears its solar array proudly, announcing its intent for Net Zero Energy performance and LEED Platinum Certification. The north façade nudges up to the edge of Olive Avenue encouraging the community to engage, enter and make use of the accessible services which range from Permitting to Public Works. The design dives deeper into sustainability than checking off LEED credits. Each material utilized was considered for its ability to perform, be free of harmful chemicals (to the greatest degree possible) and withstand the test of time.

At the heart of the building, the Council Chamber feels intimate and accommodating, providing full accessibility for the public and the Council. Simultaneously it nods to its place within the broader natural setting capped by a wood ceiling crafted to emulate random patches of light filtering through the site’s canopy of tree leaves. At the core of the central lobby space, a curving central stair engages imagination and encourages exploration, subtly supporting health through an experience more active than using the elevator. Workspaces are designed to be calm and light filled throughout, with the exterior terraces designed for the ability to work in nature.
Across campus, the new Emergency Operations Center is inward-focused, highly resilient and provides a critical function for the community. Clad in terracotta, it blends with the neighboring brick Public Safety building without matching it.

